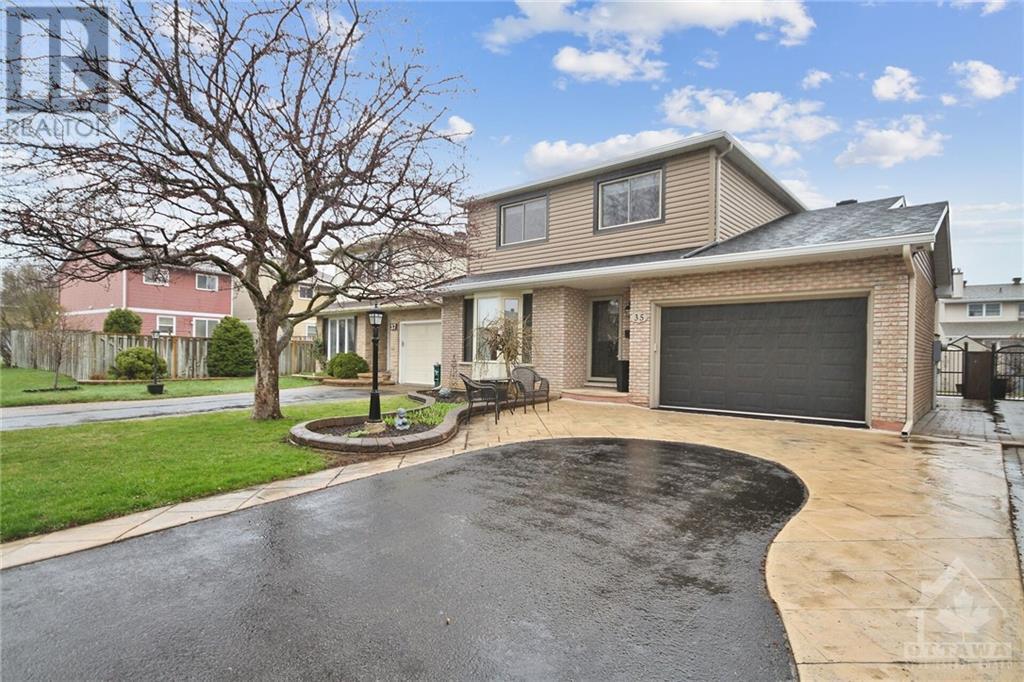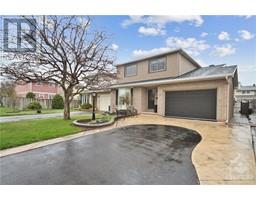4 Bedroom
3 Bathroom
Fireplace
Central Air Conditioning
Forced Air
Landscaped
$874,900
Immaculate and spacious 4-BDRM, 3-bathroom home with a main floor Fam Rm w/gas FP, a huge Rec Rm w/a gas stove FP and an oversized attached garage w/double driveway. This gracious home exudes warmth, comfort, and a cozy homey feeling with a great flow of living space. The large living and dining room combination is ideal for large family gatherings. Gourmet Laurysen kitchen w/extended mahogany cabinets, island w/breakfast bar, granite countertops, SS appliances and a gas stove. Fam Rm off kitchen w/gas FP and patio doors to the back yard. Main floor laundry and 2-piece powder room. Spacious master bedroom w/a 3-piece ensuite and an all-glass shower. Three additional good-sized bedrooms and a full bathroom. Hardwood and ceramic throughout both floors. Huge Rec Rm w/gas stove FP and laminate flooring. Large storage room for winter and summer clothes. The entire home was painted in 2020 in neutral colours. Fully fenced backyard beautifully landscaped. New roof in 2016. 6 appliances. (id:31145)
Property Details
|
MLS® Number
|
1387541 |
|
Property Type
|
Single Family |
|
Neigbourhood
|
Craig Henry |
|
Amenities Near By
|
Public Transit, Shopping |
|
Community Features
|
Family Oriented |
|
Parking Space Total
|
5 |
|
Storage Type
|
Storage Shed |
Building
|
Bathroom Total
|
3 |
|
Bedrooms Above Ground
|
4 |
|
Bedrooms Total
|
4 |
|
Appliances
|
Refrigerator, Dishwasher, Dryer, Microwave, Stove, Washer, Alarm System, Blinds |
|
Basement Development
|
Partially Finished |
|
Basement Type
|
Full (partially Finished) |
|
Constructed Date
|
1985 |
|
Construction Style Attachment
|
Detached |
|
Cooling Type
|
Central Air Conditioning |
|
Exterior Finish
|
Brick, Siding |
|
Fireplace Present
|
Yes |
|
Fireplace Total
|
2 |
|
Fixture
|
Drapes/window Coverings |
|
Flooring Type
|
Hardwood, Tile |
|
Foundation Type
|
Poured Concrete |
|
Half Bath Total
|
1 |
|
Heating Fuel
|
Natural Gas |
|
Heating Type
|
Forced Air |
|
Stories Total
|
2 |
|
Type
|
House |
|
Utility Water
|
Municipal Water |
Parking
Land
|
Acreage
|
No |
|
Fence Type
|
Fenced Yard |
|
Land Amenities
|
Public Transit, Shopping |
|
Landscape Features
|
Landscaped |
|
Sewer
|
Municipal Sewage System |
|
Size Depth
|
107 Ft |
|
Size Frontage
|
40 Ft |
|
Size Irregular
|
40 Ft X 107 Ft |
|
Size Total Text
|
40 Ft X 107 Ft |
|
Zoning Description
|
Residential |
Rooms
| Level |
Type |
Length |
Width |
Dimensions |
|
Second Level |
Primary Bedroom |
|
|
14'8" x 12'4" |
|
Second Level |
3pc Ensuite Bath |
|
|
7'1" x 5'2" |
|
Second Level |
Bedroom |
|
|
13'3" x 12'4" |
|
Second Level |
Bedroom |
|
|
12'1" x 12'8" |
|
Second Level |
Bedroom |
|
|
11'2" x 9'8" |
|
Second Level |
4pc Bathroom |
|
|
7'1" x 6'9" |
|
Basement |
Recreation Room |
|
|
34'5" x 19'1" |
|
Basement |
Storage |
|
|
19'1" x 6'9" |
|
Main Level |
Living Room |
|
|
15'4" x 11'4" |
|
Main Level |
Dining Room |
|
|
11'7" x 11'4" |
|
Main Level |
Kitchen |
|
|
14'3" x 11'7" |
|
Main Level |
Family Room |
|
|
17'10" x 10'10" |
|
Main Level |
Partial Bathroom |
|
|
6'5" x 3'1" |
|
Main Level |
Laundry Room |
|
|
6'8" x 6'9" |
https://www.realtor.ca/real-estate/26778507/35-ivylea-street-ottawa-craig-henry































































