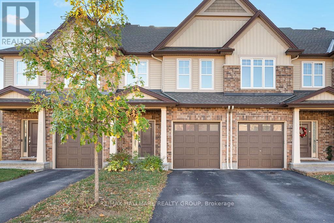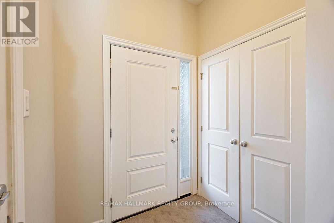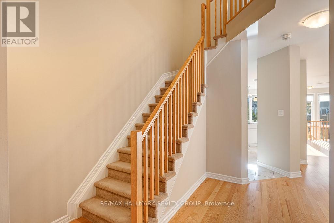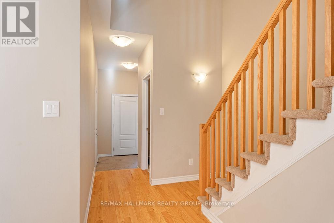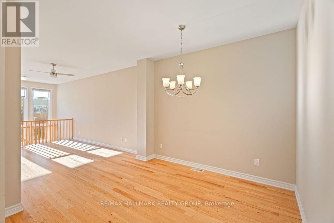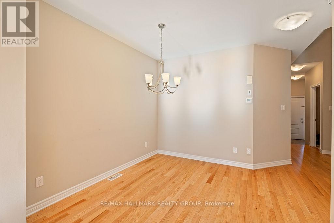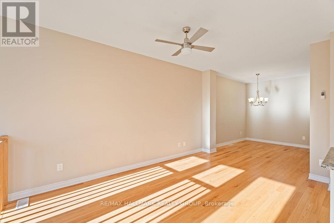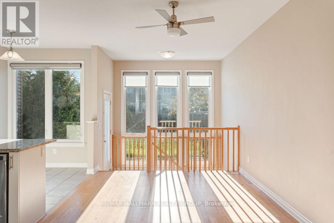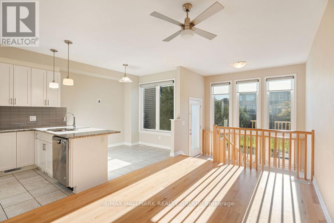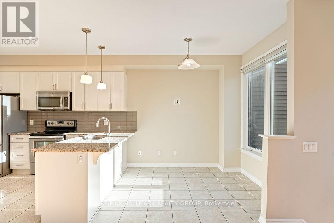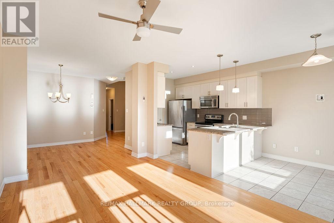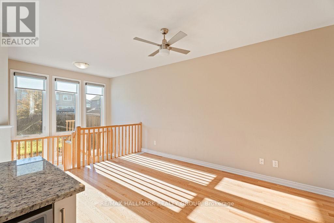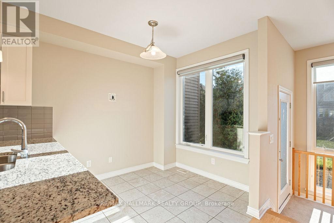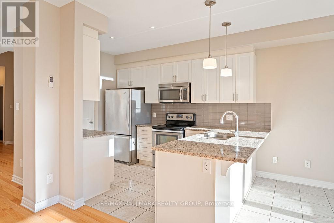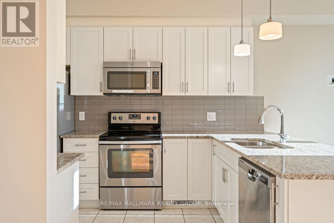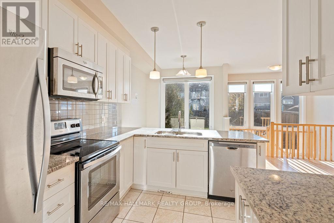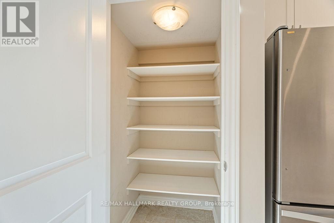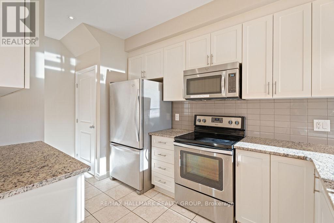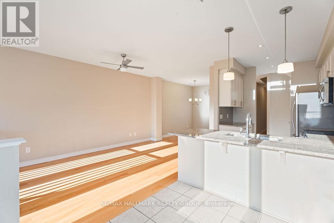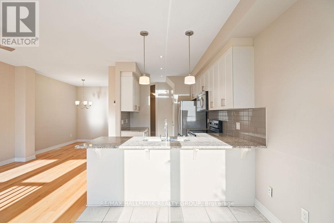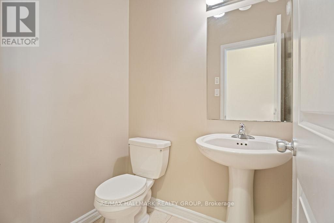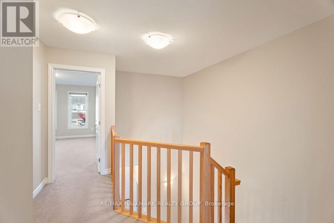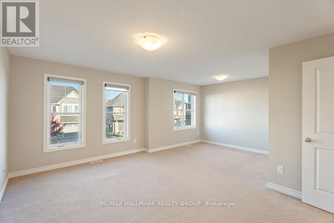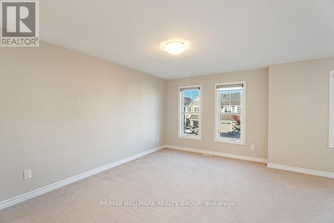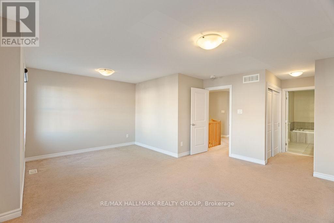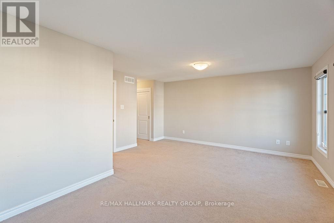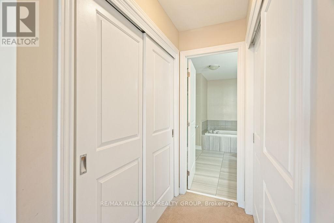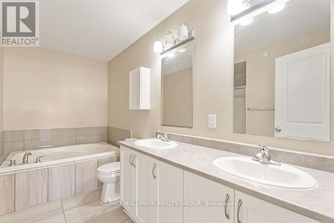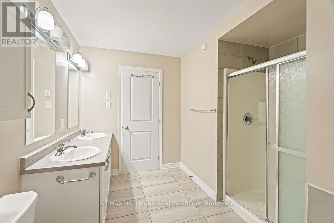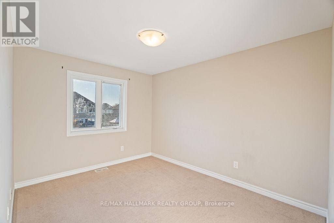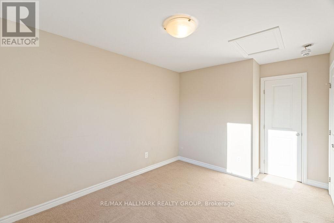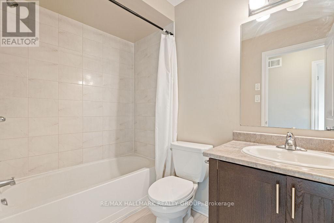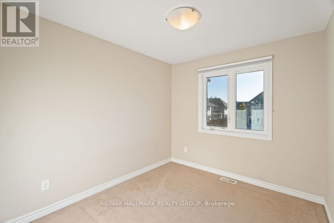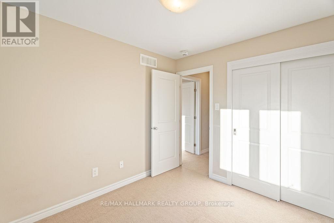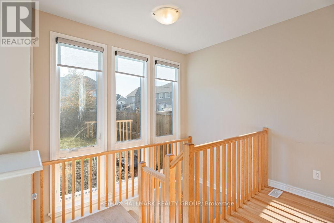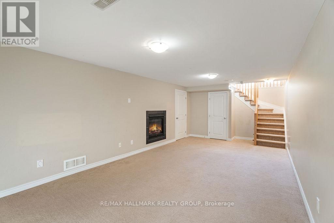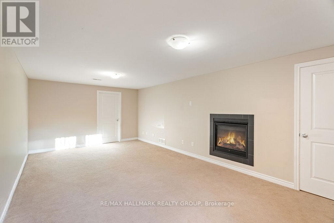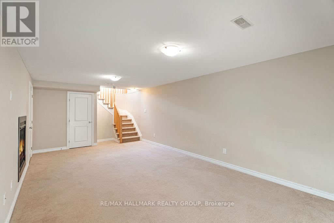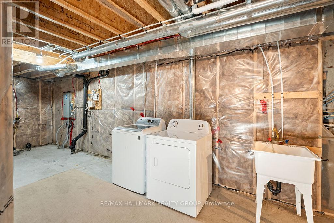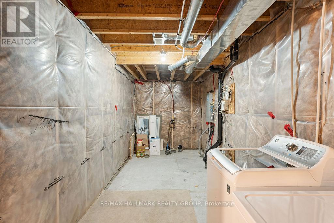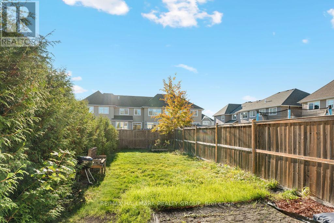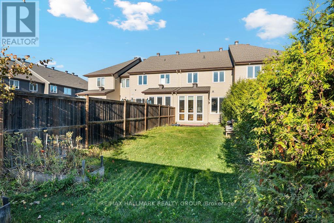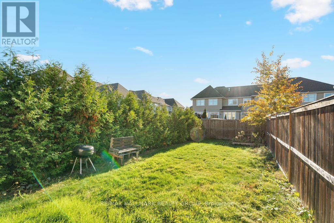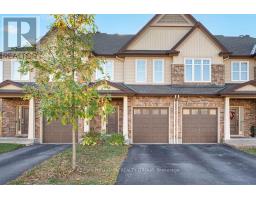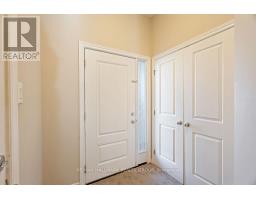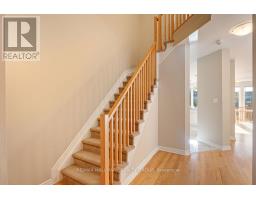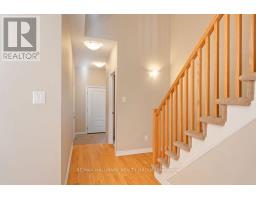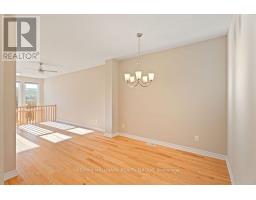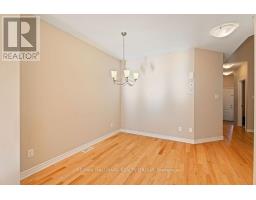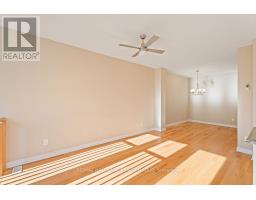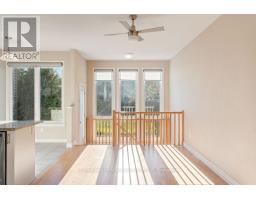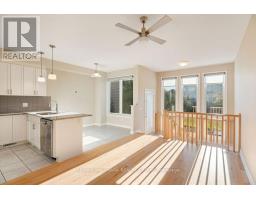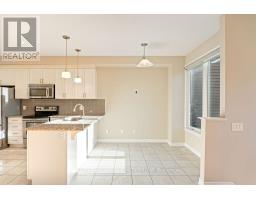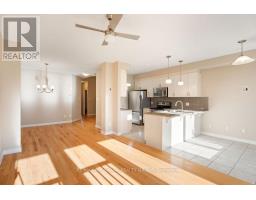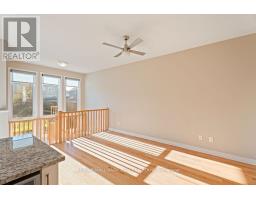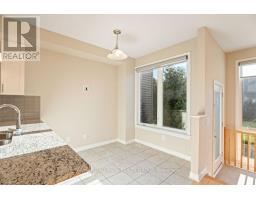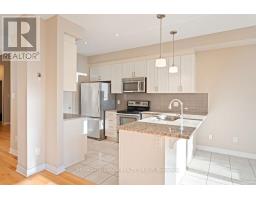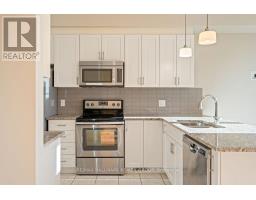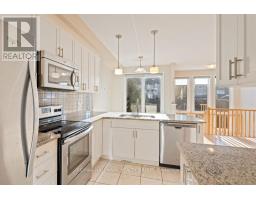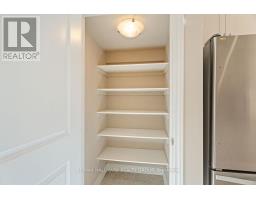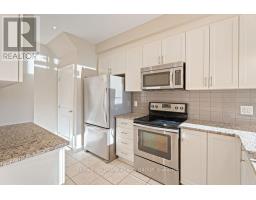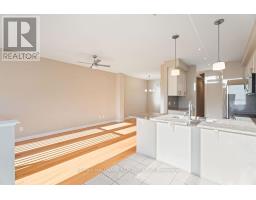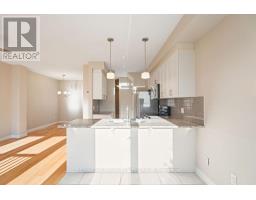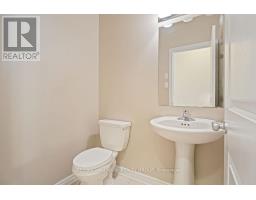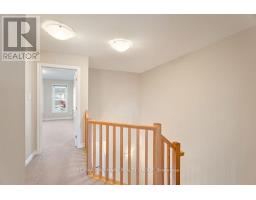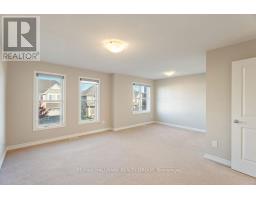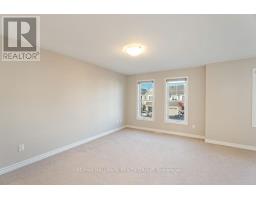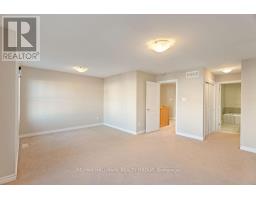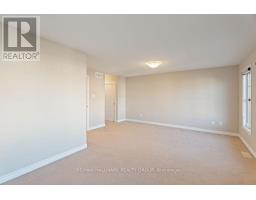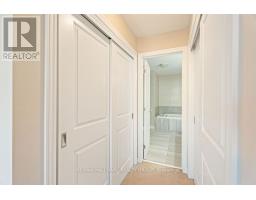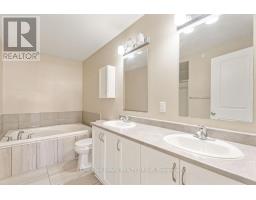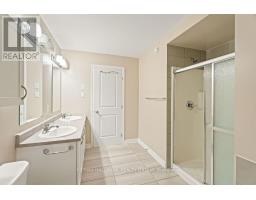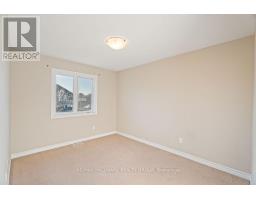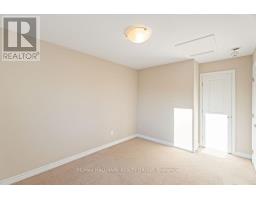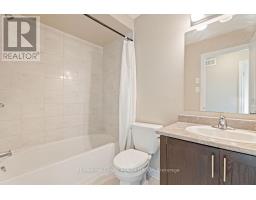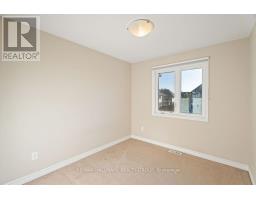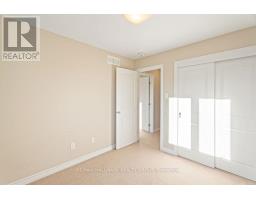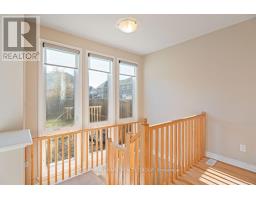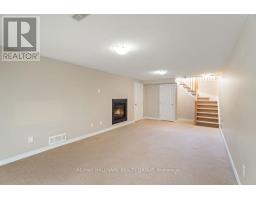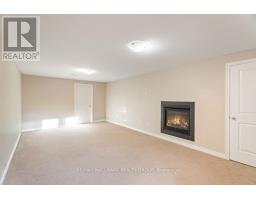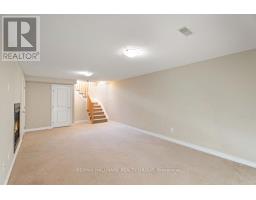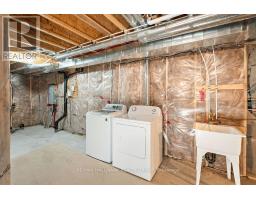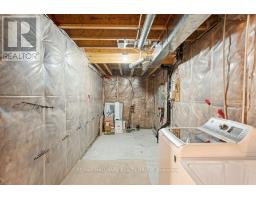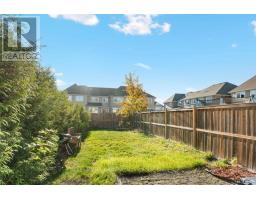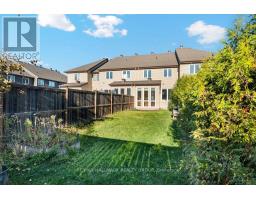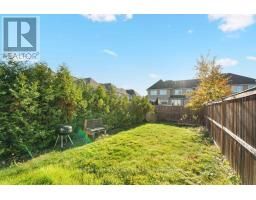3 Bedroom
3 Bathroom
1,500 - 2,000 ft2
Fireplace
Central Air Conditioning
Forced Air
$2,750 Monthly
Welcome to 366 Alasken Dr.! This gorgeous row unit townhome by Tartan Homes its on a extra large lot with a depth of 136'. Located in the family-friendly neighbourhood of Findlay Creek, puts you close to tons of shopping along Bank St. & South Keys, great schools, walking/biking paths, & more within a great community! This home features hardwood floors throughout main level, with an open concept first floor boasting 9 ft. ceilings, half bathroom, inside entry to garage (with auto-garage opener) and large functional kitchen including stainless steel appliances, modern backsplash & large peninsula, sun-filled living/dining areas, & walk-out to your fully fenced backyard. Upper level features 3 large bedrooms, 2 full bathrooms, including a large 5PC Primary en-suite w/glass stand-up shower, double sinks, & soaker tub. Fully finished basement includes large rec room with gas fireplace, tons of storage, & laundry. Tenant pays all utilities. Available immediately! (id:31145)
Property Details
|
MLS® Number
|
X12463457 |
|
Property Type
|
Single Family |
|
Community Name
|
2605 - Blossom Park/Kemp Park/Findlay Creek |
|
Amenities Near By
|
Park, Place Of Worship, Public Transit, Schools |
|
Community Features
|
Community Centre |
|
Equipment Type
|
Water Heater |
|
Features
|
In Suite Laundry |
|
Parking Space Total
|
2 |
|
Rental Equipment Type
|
Water Heater |
Building
|
Bathroom Total
|
3 |
|
Bedrooms Above Ground
|
3 |
|
Bedrooms Total
|
3 |
|
Amenities
|
Fireplace(s) |
|
Appliances
|
Garage Door Opener Remote(s), Dishwasher, Dryer, Hood Fan, Microwave, Stove, Washer, Refrigerator |
|
Basement Type
|
Full |
|
Construction Style Attachment
|
Attached |
|
Cooling Type
|
Central Air Conditioning |
|
Exterior Finish
|
Brick, Vinyl Siding |
|
Fireplace Present
|
Yes |
|
Fireplace Total
|
1 |
|
Foundation Type
|
Poured Concrete |
|
Half Bath Total
|
1 |
|
Heating Fuel
|
Natural Gas |
|
Heating Type
|
Forced Air |
|
Stories Total
|
2 |
|
Size Interior
|
1,500 - 2,000 Ft2 |
|
Type
|
Row / Townhouse |
|
Utility Water
|
Municipal Water |
Parking
Land
|
Acreage
|
No |
|
Fence Type
|
Fenced Yard |
|
Land Amenities
|
Park, Place Of Worship, Public Transit, Schools |
|
Sewer
|
Sanitary Sewer |
|
Size Depth
|
136 Ft ,7 In |
|
Size Frontage
|
19 Ft ,10 In |
|
Size Irregular
|
19.9 X 136.6 Ft |
|
Size Total Text
|
19.9 X 136.6 Ft |
Rooms
| Level |
Type |
Length |
Width |
Dimensions |
|
Second Level |
Bathroom |
2.41 m |
1.52 m |
2.41 m x 1.52 m |
|
Second Level |
Primary Bedroom |
5.74 m |
4.69 m |
5.74 m x 4.69 m |
|
Second Level |
Bathroom |
3.75 m |
2.87 m |
3.75 m x 2.87 m |
|
Second Level |
Bedroom 2 |
4.19 m |
2.89 m |
4.19 m x 2.89 m |
|
Second Level |
Bedroom 3 |
2.99 m |
2.69 m |
2.99 m x 2.69 m |
|
Basement |
Recreational, Games Room |
7.01 m |
3.65 m |
7.01 m x 3.65 m |
|
Basement |
Laundry Room |
2.59 m |
2.15 m |
2.59 m x 2.15 m |
|
Basement |
Utility Room |
5.2 m |
1.82 m |
5.2 m x 1.82 m |
|
Main Level |
Foyer |
2.05 m |
1.77 m |
2.05 m x 1.77 m |
|
Main Level |
Bathroom |
1.62 m |
1.32 m |
1.62 m x 1.32 m |
|
Main Level |
Dining Room |
3.04 m |
2.99 m |
3.04 m x 2.99 m |
|
Main Level |
Living Room |
4.52 m |
3.09 m |
4.52 m x 3.09 m |
|
Main Level |
Kitchen |
4.8 m |
2.43 m |
4.8 m x 2.43 m |
|
Main Level |
Eating Area |
2.46 m |
2.38 m |
2.46 m x 2.38 m |
Utilities
|
Cable
|
Available |
|
Electricity
|
Installed |
|
Sewer
|
Installed |
https://www.realtor.ca/real-estate/28991863/366-alasken-drive-ottawa-2605-blossom-parkkemp-parkfindlay-creek


