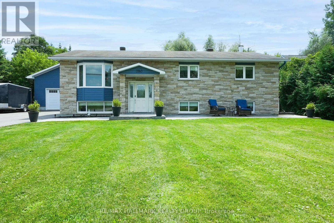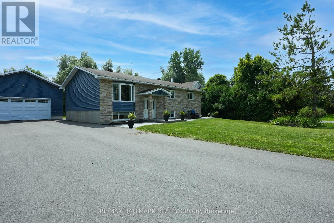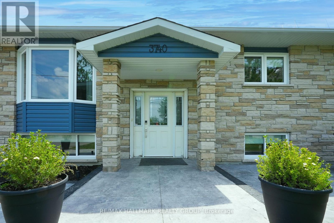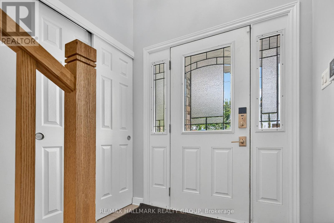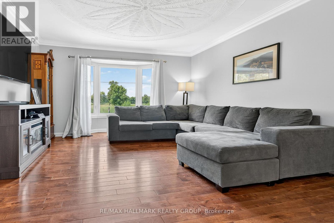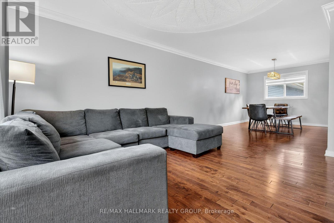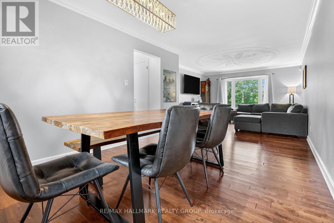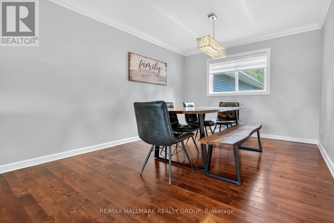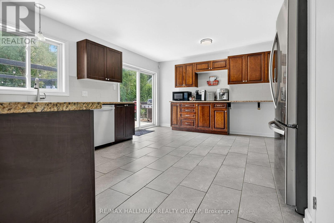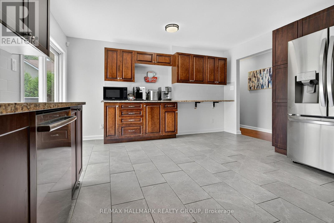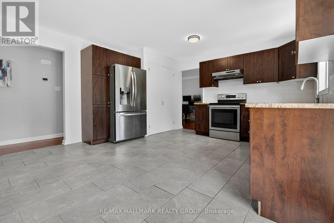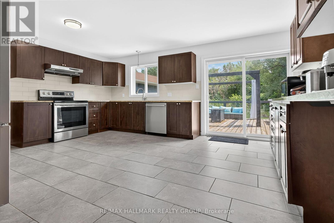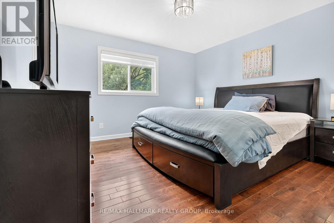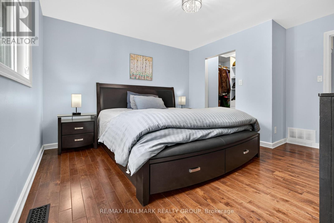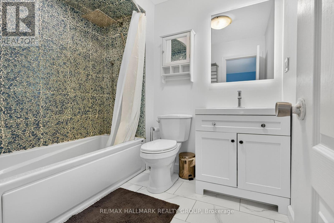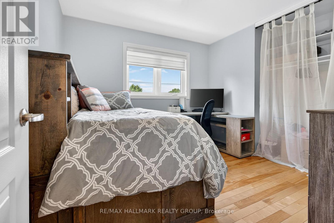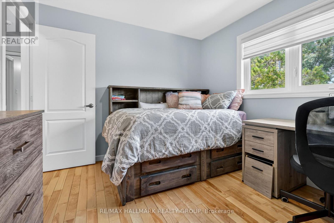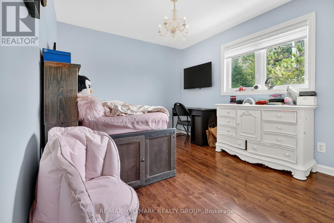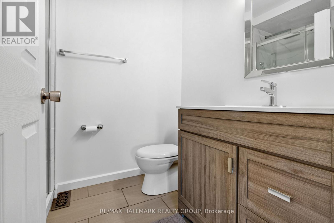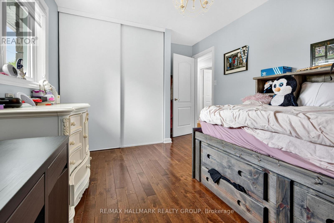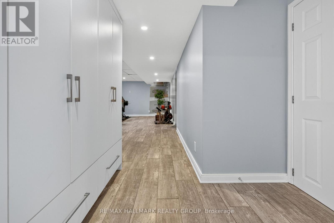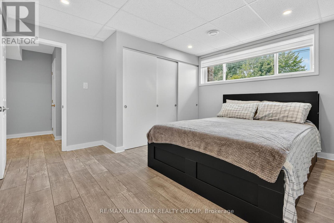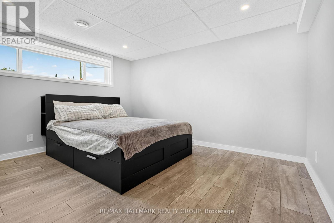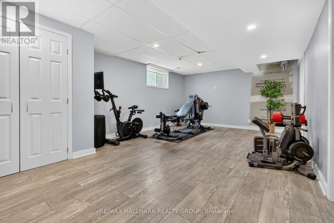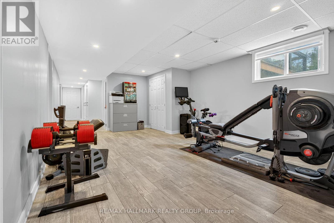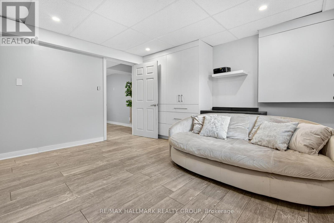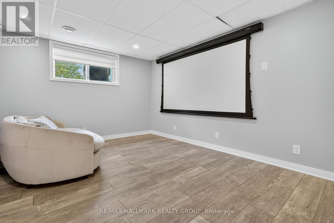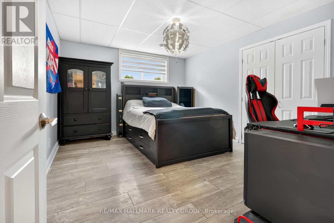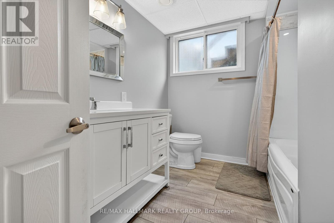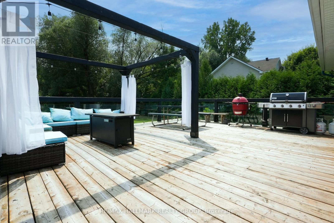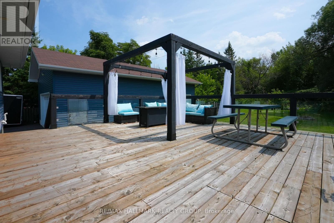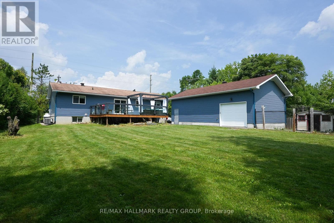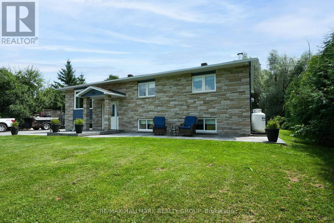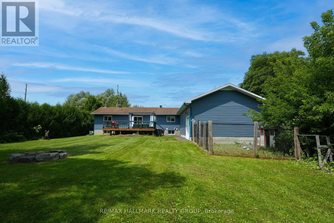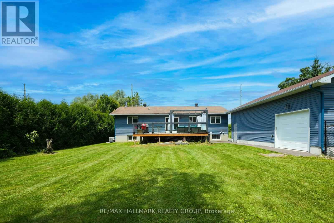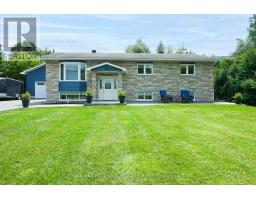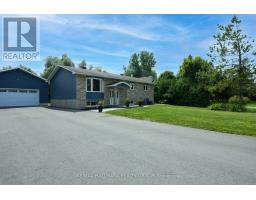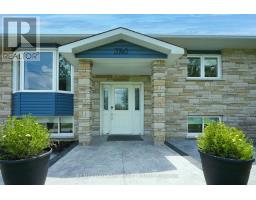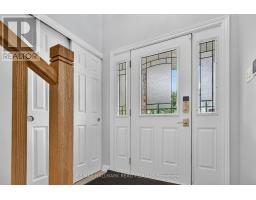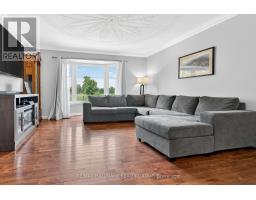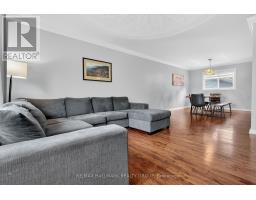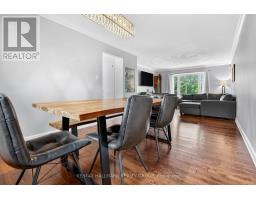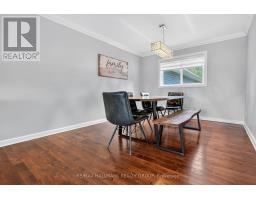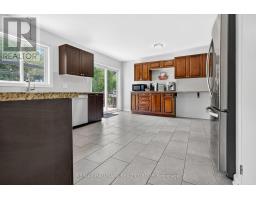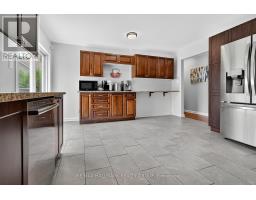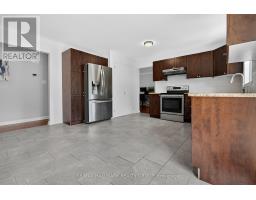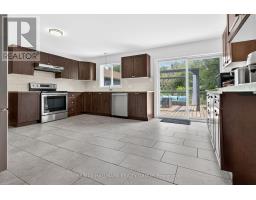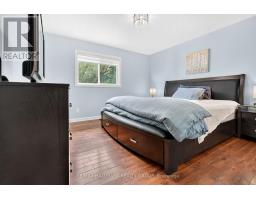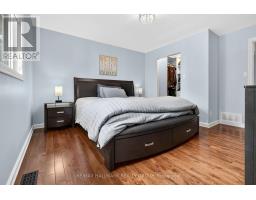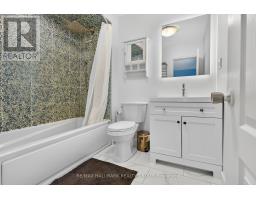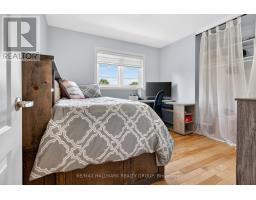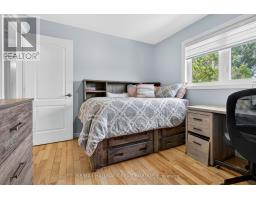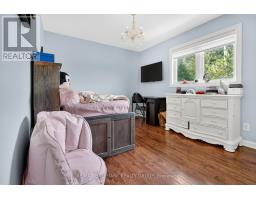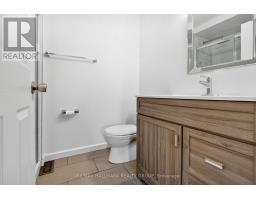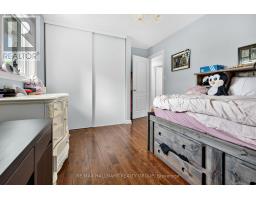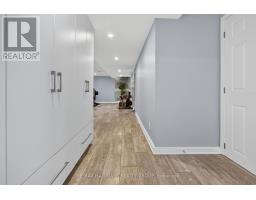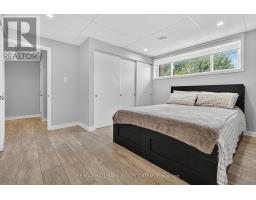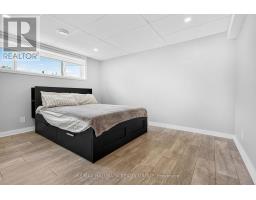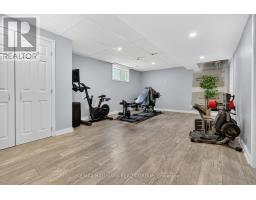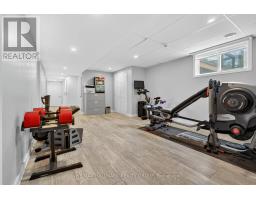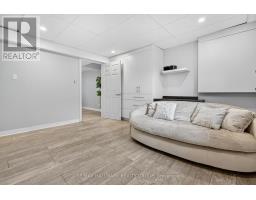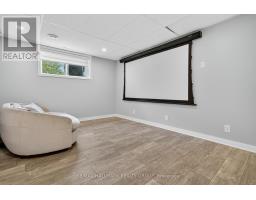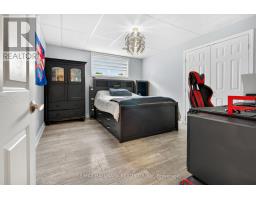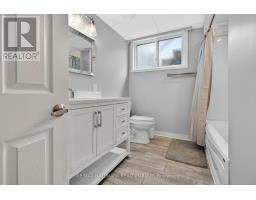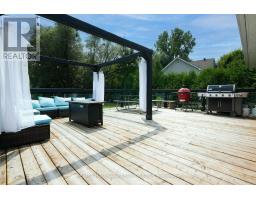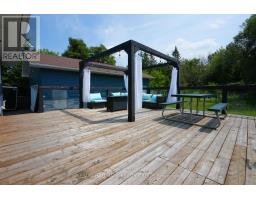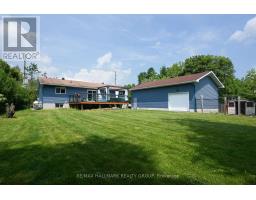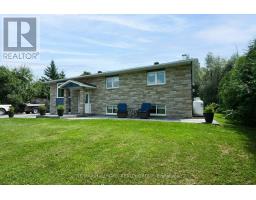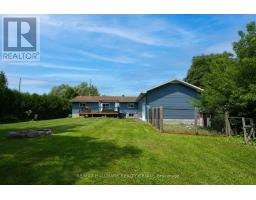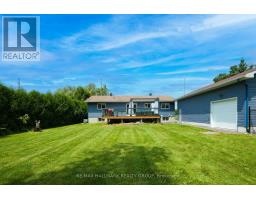6 Bedroom
3 Bathroom
1,100 - 1,500 ft2
Bungalow
Central Air Conditioning
Forced Air
$799,000
Welcome to this beautifully updated high-ranch bungalow, ideally located minutes from Findlay Creek and directly across from the golf course with serene views and no rear neighbours. The bright main level features three spacious bedrooms, including a primary suite with a private ensuite, and an expansive kitchen with granite countertops, stainless steel appliances, and direct access to an oversized deck and backyard. The fully finished lower level offers exceptional versatility with a large family room, three additional bedrooms, and a full bath, perfect for multi-generational living, guests, or a home office. A true highlight is the oversized detached garage, fully insulated and equipped with 100-amp power, propane heating, hot and cold water, a 220V welder plug, 9,000 lb hoist, and shop air compressor, ideal for hobbyists or small business owners. Recent upgrades include spray-foamed basement and exterior walls, three modern bathrooms, smart home automation, backup generator, new siding, soffits, fascia, deck, laneway, landscaping, central air, HRV, and a water treatment system, making this property a move-in ready gem. (id:31145)
Property Details
|
MLS® Number
|
X12376993 |
|
Property Type
|
Single Family |
|
Community Name
|
2501 - Leitrim |
|
Equipment Type
|
Water Heater |
|
Parking Space Total
|
18 |
|
Rental Equipment Type
|
Water Heater |
Building
|
Bathroom Total
|
3 |
|
Bedrooms Above Ground
|
3 |
|
Bedrooms Below Ground
|
3 |
|
Bedrooms Total
|
6 |
|
Appliances
|
Dishwasher, Dryer, Stove, Washer, Water Treatment, Refrigerator |
|
Architectural Style
|
Bungalow |
|
Basement Development
|
Finished |
|
Basement Type
|
Full (finished) |
|
Construction Style Attachment
|
Detached |
|
Cooling Type
|
Central Air Conditioning |
|
Exterior Finish
|
Brick, Vinyl Siding |
|
Foundation Type
|
Concrete |
|
Heating Fuel
|
Propane |
|
Heating Type
|
Forced Air |
|
Stories Total
|
1 |
|
Size Interior
|
1,100 - 1,500 Ft2 |
|
Type
|
House |
Parking
Land
|
Acreage
|
No |
|
Sewer
|
Septic System |
|
Size Depth
|
212 Ft |
|
Size Frontage
|
100 Ft |
|
Size Irregular
|
100 X 212 Ft |
|
Size Total Text
|
100 X 212 Ft|under 1/2 Acre |
Rooms
| Level |
Type |
Length |
Width |
Dimensions |
|
Lower Level |
Laundry Room |
2.59 m |
2.31 m |
2.59 m x 2.31 m |
|
Lower Level |
Bedroom |
3.73 m |
3.88 m |
3.73 m x 3.88 m |
|
Lower Level |
Bedroom |
3.25 m |
4.01 m |
3.25 m x 4.01 m |
|
Lower Level |
Bedroom |
4.01 m |
3.63 m |
4.01 m x 3.63 m |
|
Lower Level |
Family Room |
4.03 m |
6.4 m |
4.03 m x 6.4 m |
|
Main Level |
Kitchen |
4.87 m |
4.26 m |
4.87 m x 4.26 m |
|
Main Level |
Dining Room |
4.26 m |
3.04 m |
4.26 m x 3.04 m |
|
Main Level |
Family Room |
4.06 m |
3.96 m |
4.06 m x 3.96 m |
|
Main Level |
Primary Bedroom |
2.03 m |
2.28 m |
2.03 m x 2.28 m |
|
Main Level |
Bedroom |
4.26 m |
3.27 m |
4.26 m x 3.27 m |
|
Main Level |
Bedroom |
4.26 m |
3.04 m |
4.26 m x 3.04 m |
https://www.realtor.ca/real-estate/28805282/3740-louiseize-road-ottawa-2501-leitrim


