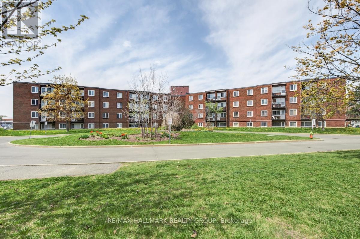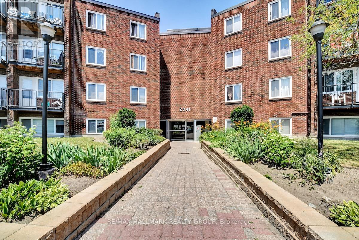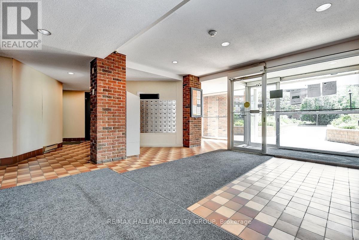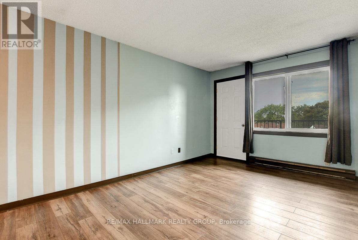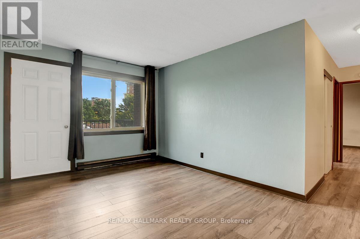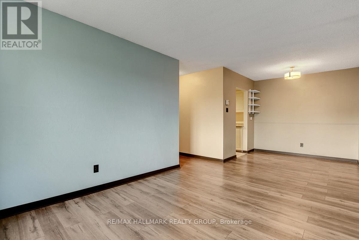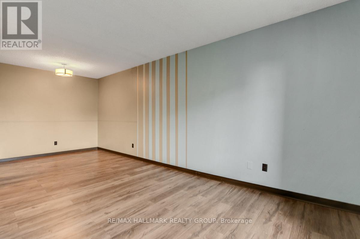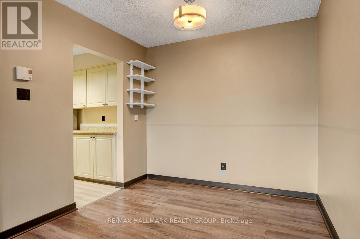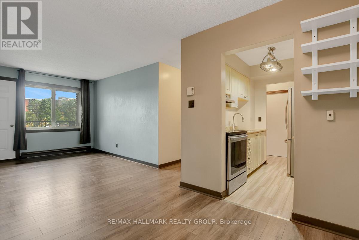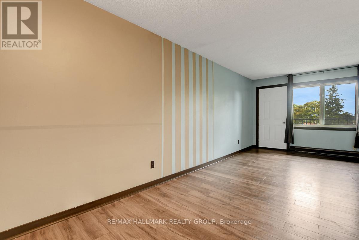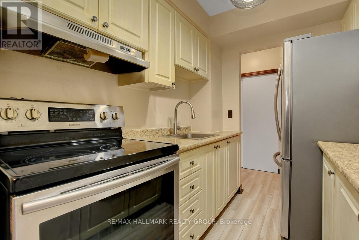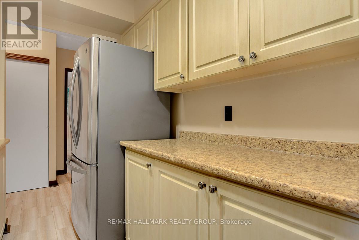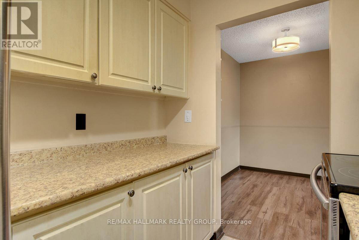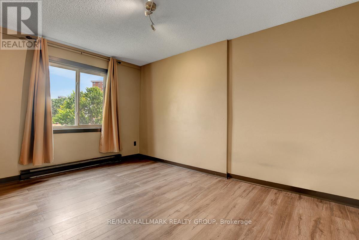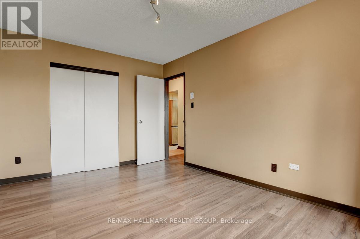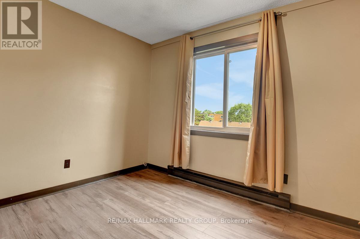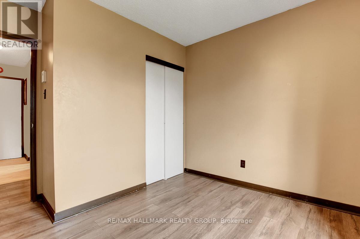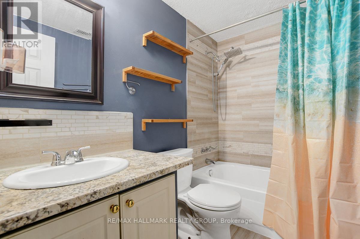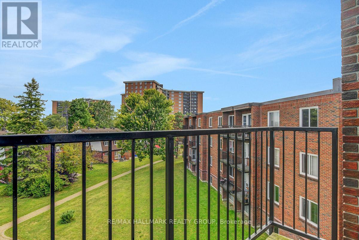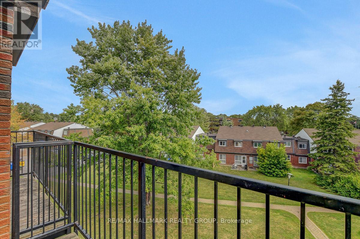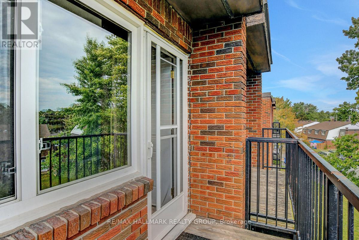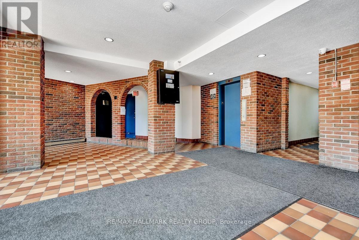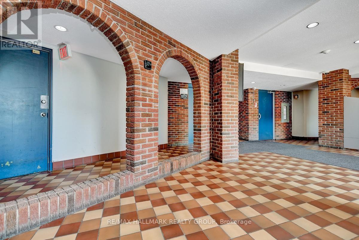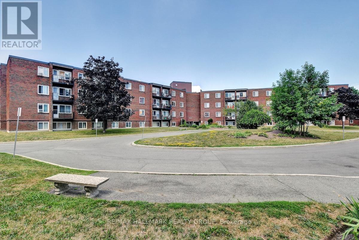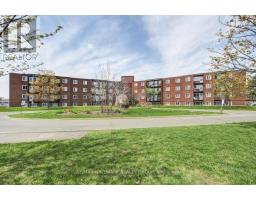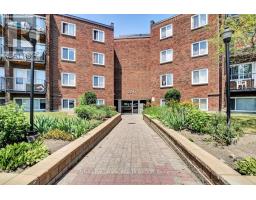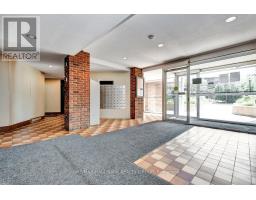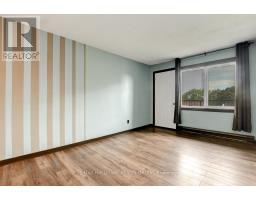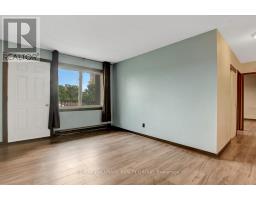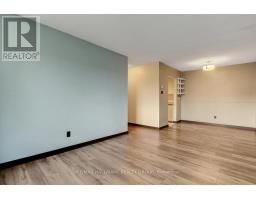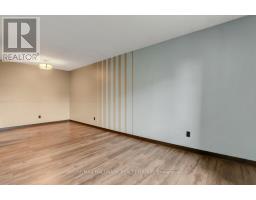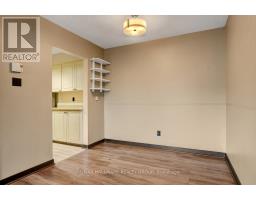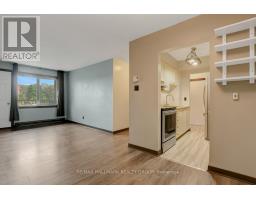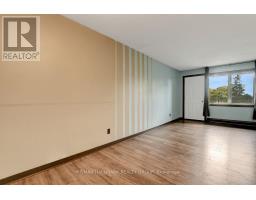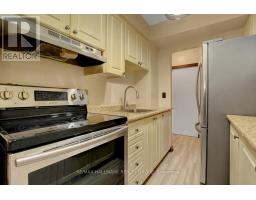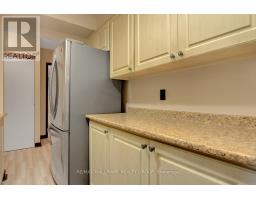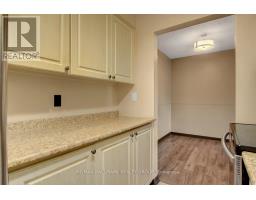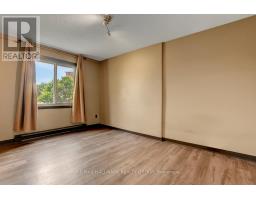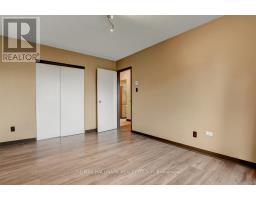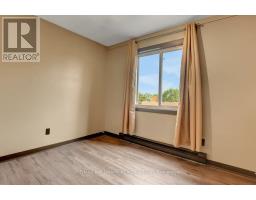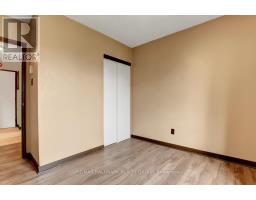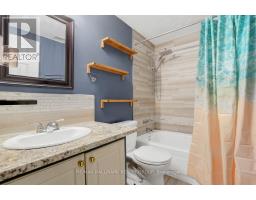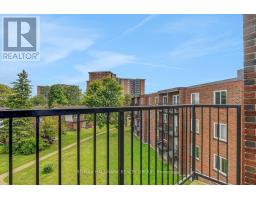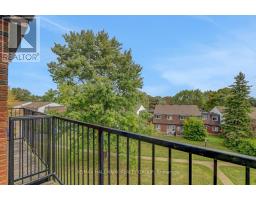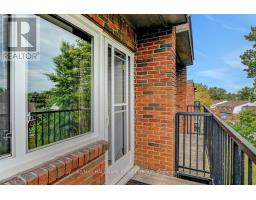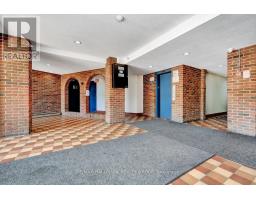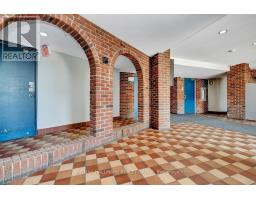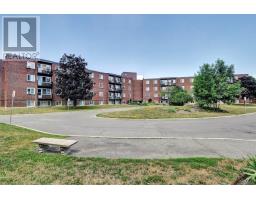401c - 2041 Arrowsmith Drive Ottawa, Ontario K1J 7V7
$250,000Maintenance, Water, Parking
$514.20 Monthly
Maintenance, Water, Parking
$514.20 MonthlyBright and inviting 2-bedroom, 1-bath condo in the heart of Beacon Hill South, perfectly situated close to Blair LRT, schools, parks, shopping, and major highways. This well-maintained end unit features beautiful hardwood flooring throughout and a galley-style kitchen with stainless steel appliances, ample cabinetry, and generous counter space, flowing seamlessly into the spacious living and dining area ideal for everyday living or entertaining. Two generous bedrooms offer comfort and flexibility, while the full bathroom is conveniently located nearby. Step outside to your private balcony, a cozy retreat for morning coffee or relaxing evenings while enjoying peaceful views. Additional perks include a storage locker and an assigned surface parking space. Residents have access to building amenities such as a sauna and outdoor pool, perfect for enjoying the summer months. With its bright living spaces, functional kitchen, and central location, this condo offers unbeatable convenience and value for first-time buyers, investors, or those looking to downsize. (id:31145)
Property Details
| MLS® Number | X12386366 |
| Property Type | Single Family |
| Community Name | 2108 - Beacon Hill South |
| Amenities Near By | Golf Nearby, Park, Public Transit, Schools |
| Community Features | Pets Allowed With Restrictions |
| Features | Balcony, Carpet Free |
| Parking Space Total | 1 |
| Pool Type | Outdoor Pool |
Building
| Bathroom Total | 1 |
| Bedrooms Above Ground | 2 |
| Bedrooms Total | 2 |
| Amenities | Visitor Parking, Storage - Locker |
| Appliances | Stove, Refrigerator |
| Basement Type | None |
| Cooling Type | None |
| Exterior Finish | Brick |
| Heating Fuel | Electric |
| Heating Type | Baseboard Heaters |
| Size Interior | 600 - 699 Ft2 |
| Type | Apartment |
Parking
| No Garage |
Land
| Acreage | No |
| Land Amenities | Golf Nearby, Park, Public Transit, Schools |
Rooms
| Level | Type | Length | Width | Dimensions |
|---|---|---|---|---|
| Main Level | Living Room | 4.31 m | 3.09 m | 4.31 m x 3.09 m |
| Main Level | Kitchen | 2.36 m | 2.03 m | 2.36 m x 2.03 m |
| Main Level | Dining Room | 2.59 m | 2.18 m | 2.59 m x 2.18 m |
| Main Level | Primary Bedroom | 4.26 m | 3.02 m | 4.26 m x 3.02 m |
| Main Level | Bedroom 2 | 3.2 m | 3.04 m | 3.2 m x 3.04 m |
https://www.realtor.ca/real-estate/28825537/401c-2041-arrowsmith-drive-ottawa-2108-beacon-hill-south
Contact Us
Contact us for more information


