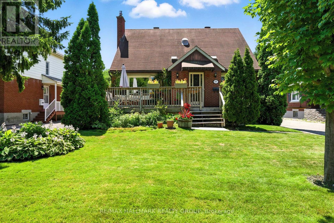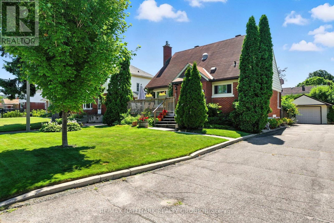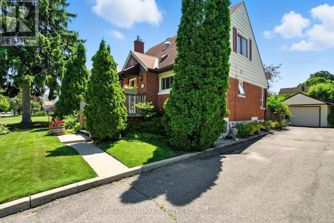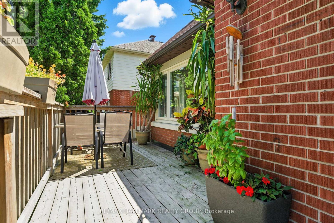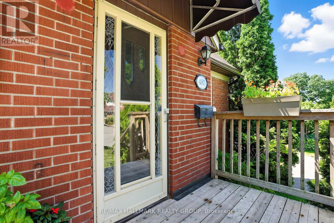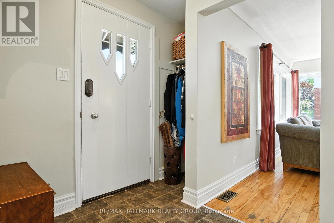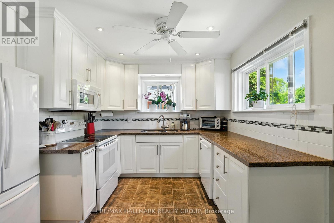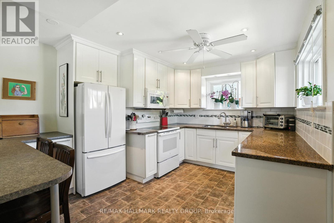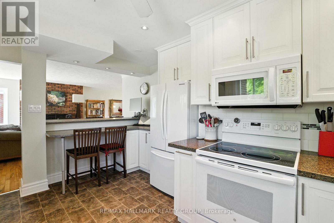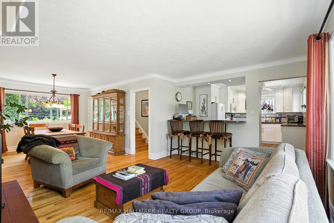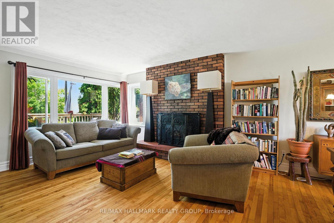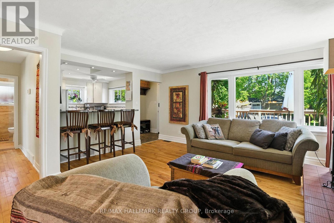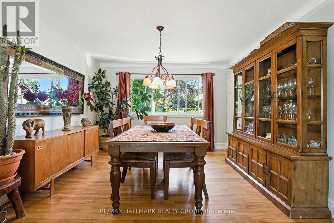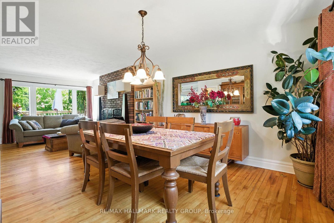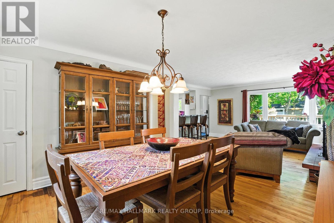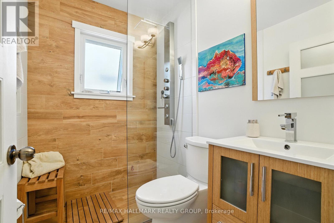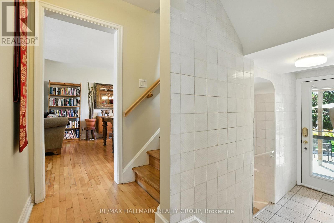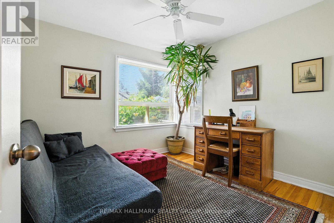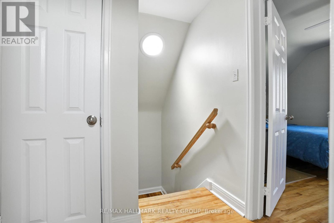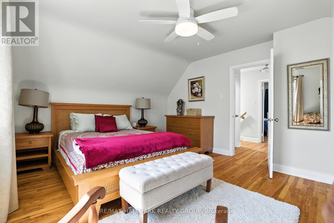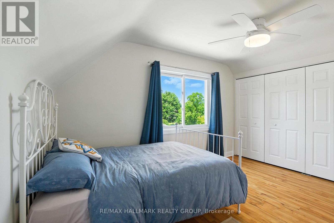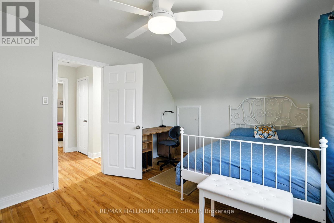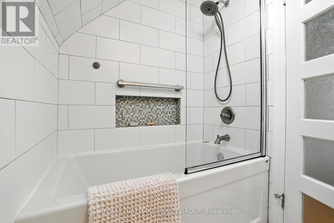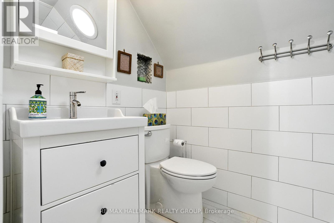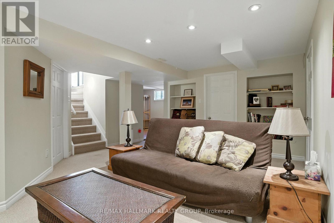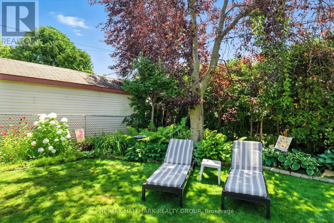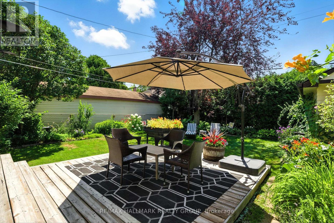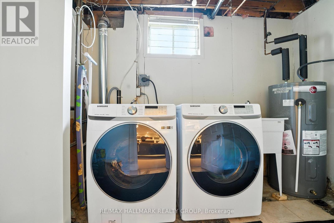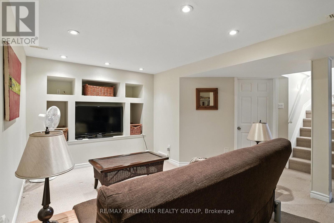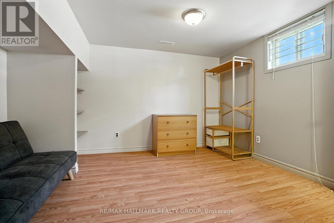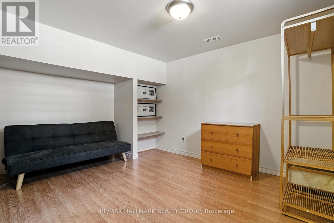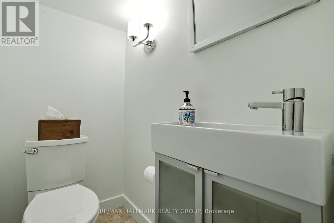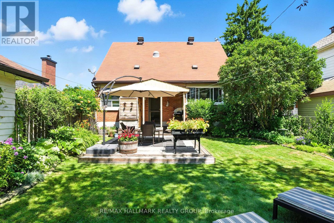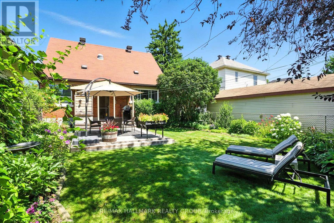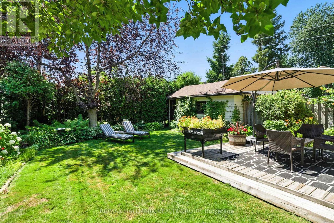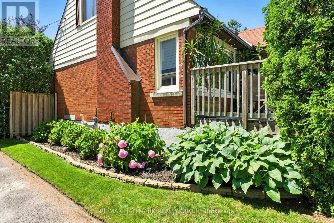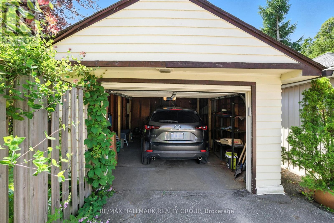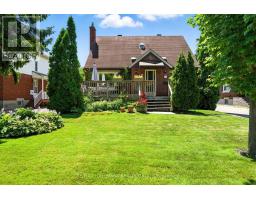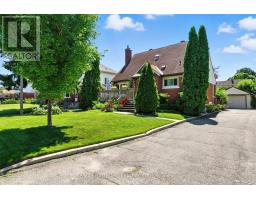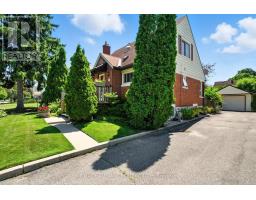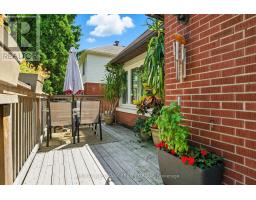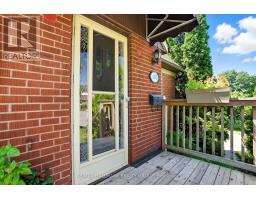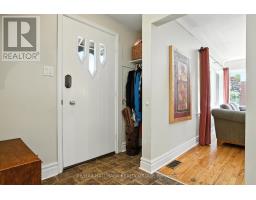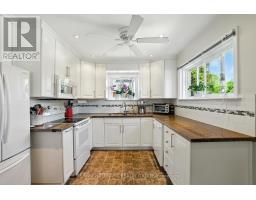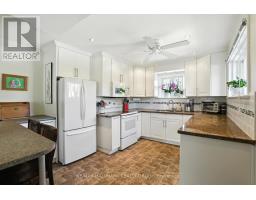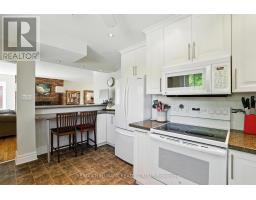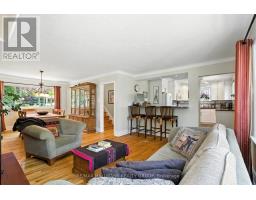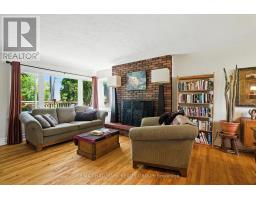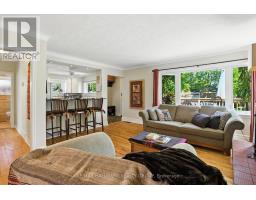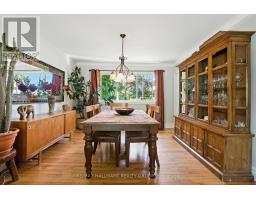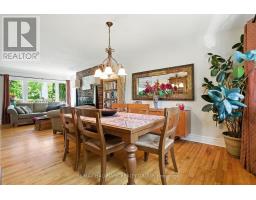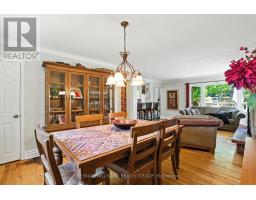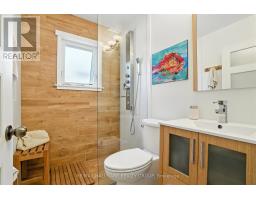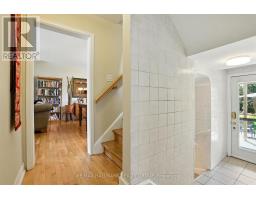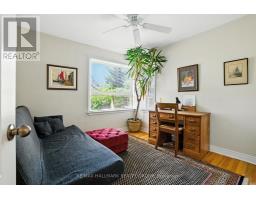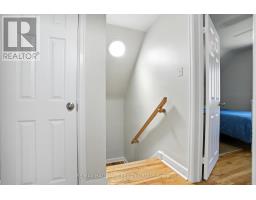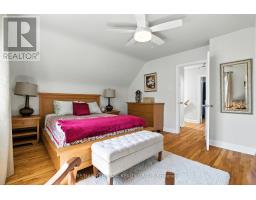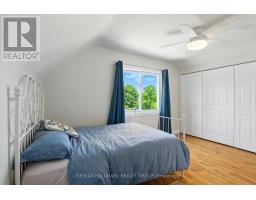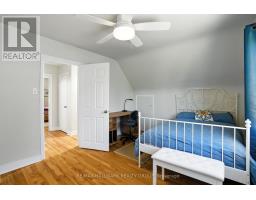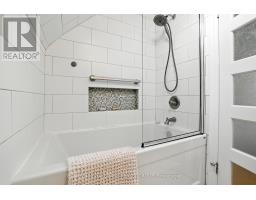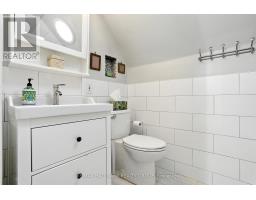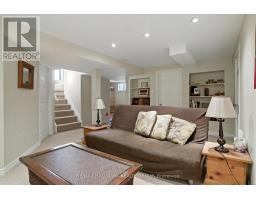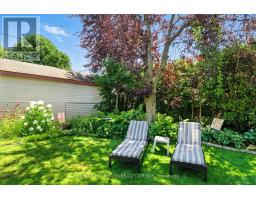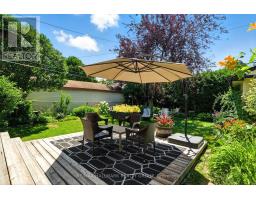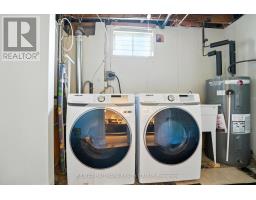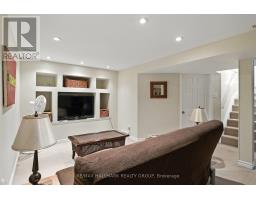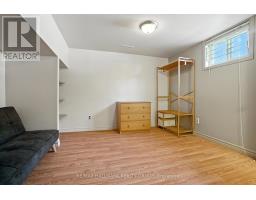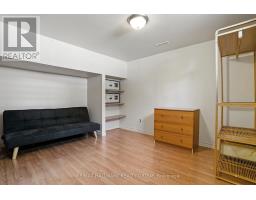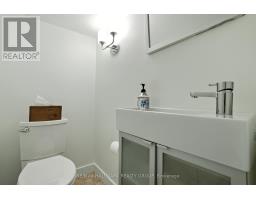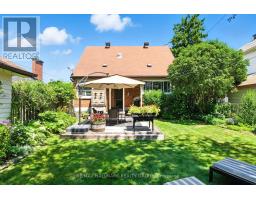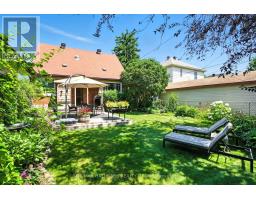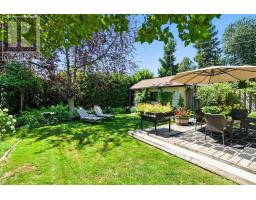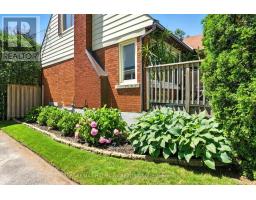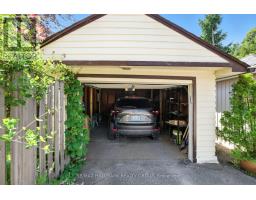3 Bedroom
3 Bathroom
1,100 - 1,500 ft2
Fireplace
Central Air Conditioning
Forced Air
$719,000
*OPEN HOUSE Sunday July 27th 2-4pm*. Welcome to 487 Wolffdale Cresent. This dream home is tucked into a quiet , established neighbourhood in the East End of Ottawa. Beautifully maintained all brick home is a gardeners dream. The lush, landscaped front and back gardens create a private oasis, perfectly complemented by a spacious front porch ideal for relaxing evenings. Inside, the main floor boasts hardwood throughout, an open-concept kitchen, a stylishly renovated bathroom with rain shower and a tempered glass wall, and a convenient main-floor bedroom. Upstairs, you'll find two additional bedrooms and a spa-like full bathroom with radiant heated floors and a sun tunnel. The finished basement offers a large family room, laundry area, and a handy half-bath perfect for guests or extra living space. The fully fenced backyard is a true retreat, filled with vibrant gardens and space to entertain. Complete with a storage shed and BBQ. A long driveway leads to a detached garage that easily fits a car plus additional storage. This is a home that checks all the boxes...location, charm, and outdoor living at its best! All Appliances replaced in the last 5 years. (id:31145)
Open House
This property has open houses!
Starts at:
2:00 pm
Ends at:
4:00 pm
Property Details
|
MLS® Number
|
X12305435 |
|
Property Type
|
Single Family |
|
Community Name
|
3502 - Overbrook/Castle Heights |
|
Parking Space Total
|
5 |
Building
|
Bathroom Total
|
3 |
|
Bedrooms Above Ground
|
3 |
|
Bedrooms Total
|
3 |
|
Age
|
51 To 99 Years |
|
Amenities
|
Fireplace(s) |
|
Appliances
|
Garage Door Opener Remote(s), Dishwasher, Dryer, Hood Fan, Water Heater, Microwave, Stove, Window Coverings, Refrigerator |
|
Basement Development
|
Finished |
|
Basement Type
|
Full (finished) |
|
Construction Style Attachment
|
Detached |
|
Cooling Type
|
Central Air Conditioning |
|
Exterior Finish
|
Brick |
|
Fireplace Present
|
Yes |
|
Fireplace Total
|
1 |
|
Foundation Type
|
Block |
|
Heating Fuel
|
Natural Gas |
|
Heating Type
|
Forced Air |
|
Stories Total
|
2 |
|
Size Interior
|
1,100 - 1,500 Ft2 |
|
Type
|
House |
|
Utility Water
|
Municipal Water |
Parking
Land
|
Acreage
|
No |
|
Sewer
|
Sanitary Sewer |
|
Size Depth
|
101 Ft |
|
Size Frontage
|
50 Ft |
|
Size Irregular
|
50 X 101 Ft |
|
Size Total Text
|
50 X 101 Ft |
Rooms
| Level |
Type |
Length |
Width |
Dimensions |
|
Second Level |
Primary Bedroom |
3.73 m |
3.96 m |
3.73 m x 3.96 m |
|
Second Level |
Bedroom |
3.13 m |
3.96 m |
3.13 m x 3.96 m |
|
Second Level |
Bathroom |
2.35 m |
1.52 m |
2.35 m x 1.52 m |
|
Basement |
Bathroom |
1.4 m |
1.3 m |
1.4 m x 1.3 m |
|
Basement |
Laundry Room |
2.48 m |
3.65 m |
2.48 m x 3.65 m |
|
Basement |
Family Room |
5.25 m |
4.63 m |
5.25 m x 4.63 m |
|
Basement |
Den |
4.19 m |
3.06 m |
4.19 m x 3.06 m |
|
Ground Level |
Kitchen |
2.81 m |
2.56 m |
2.81 m x 2.56 m |
|
Ground Level |
Living Room |
4.81 m |
3.78 m |
4.81 m x 3.78 m |
|
Ground Level |
Dining Room |
3.73 m |
4.13 m |
3.73 m x 4.13 m |
|
Ground Level |
Bedroom |
3.12 m |
3.06 m |
3.12 m x 3.06 m |
|
Ground Level |
Bathroom |
2.09 m |
1.68 m |
2.09 m x 1.68 m |
https://www.realtor.ca/real-estate/28649205/487-wolffdale-crescent-ottawa-3502-overbrookcastle-heights


