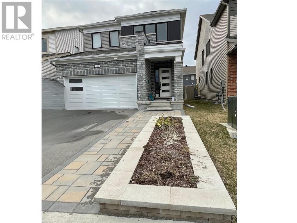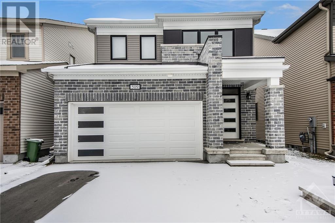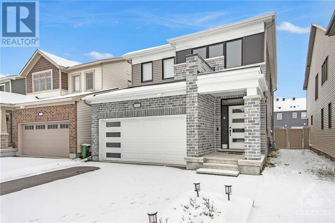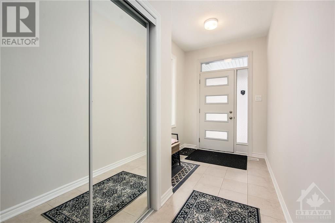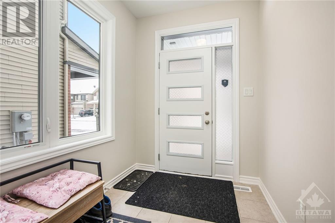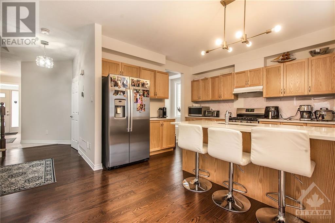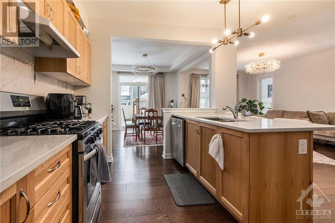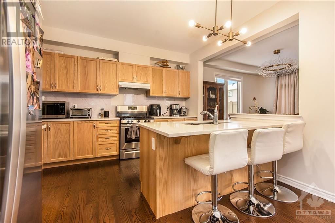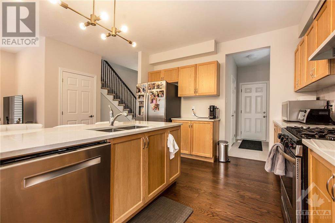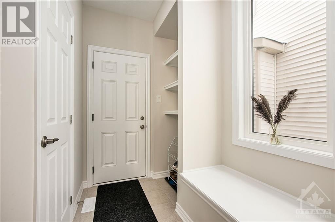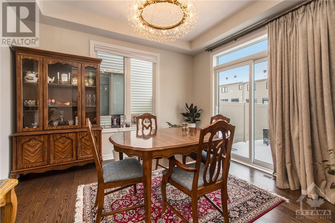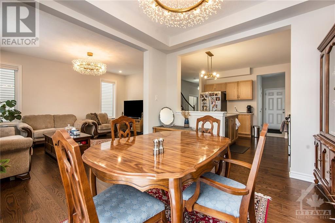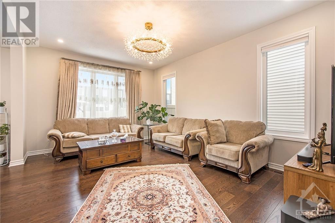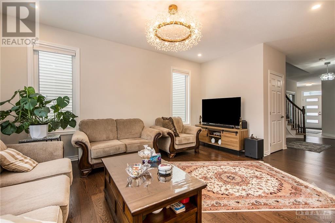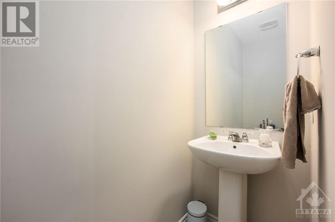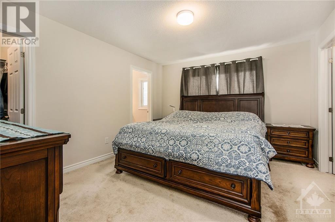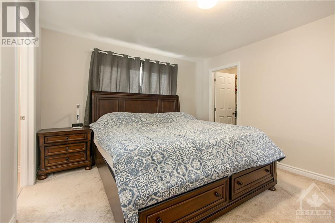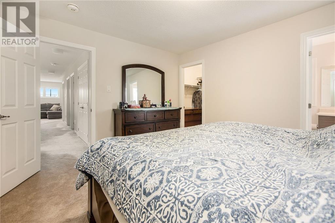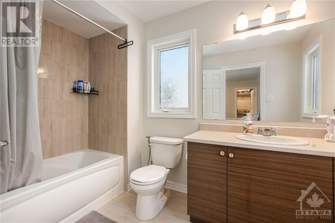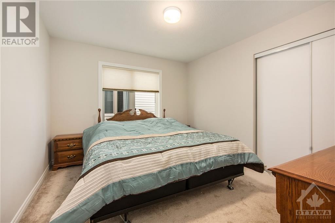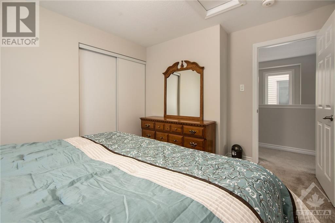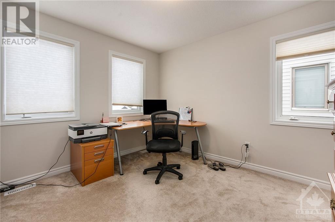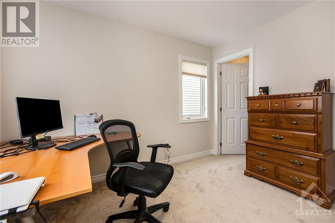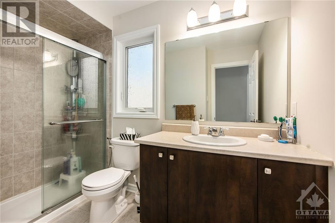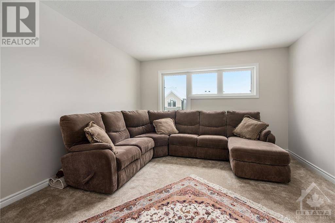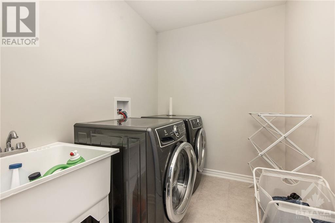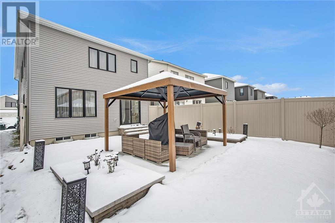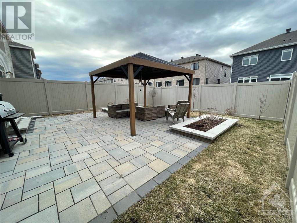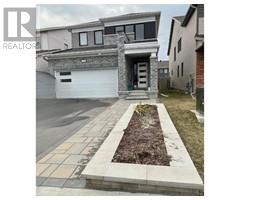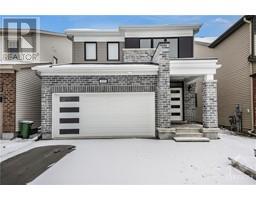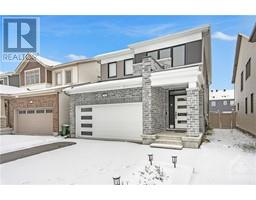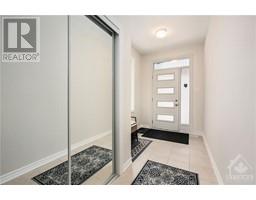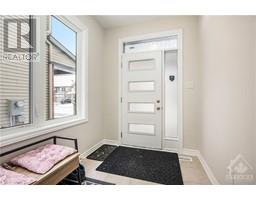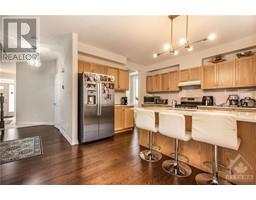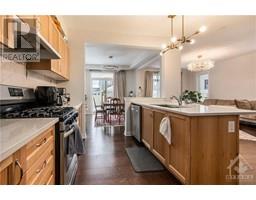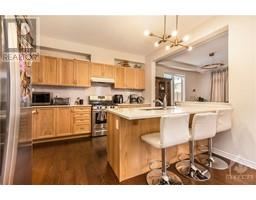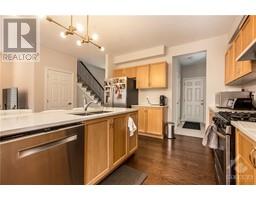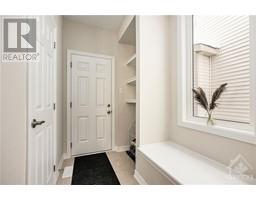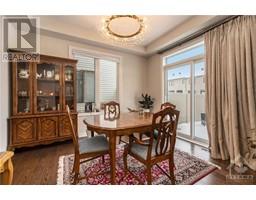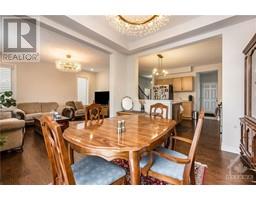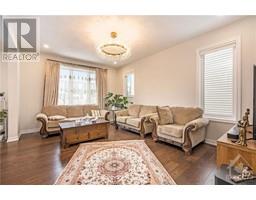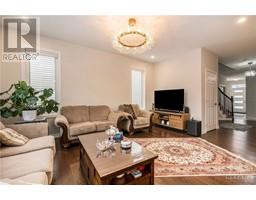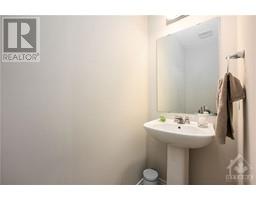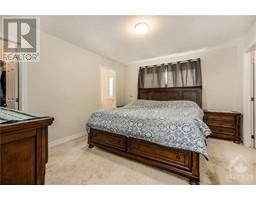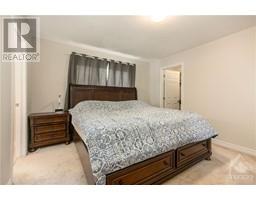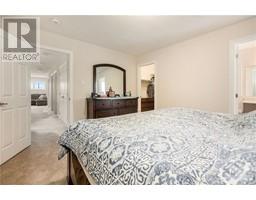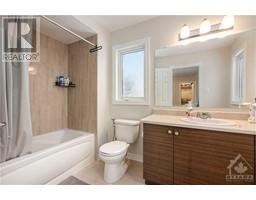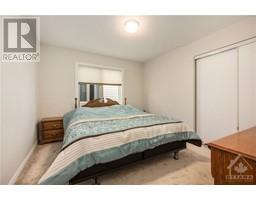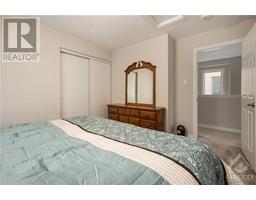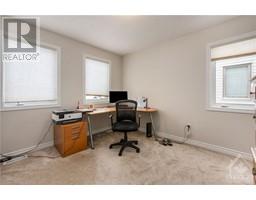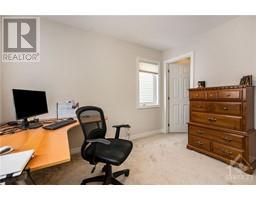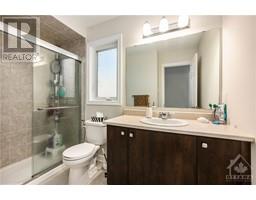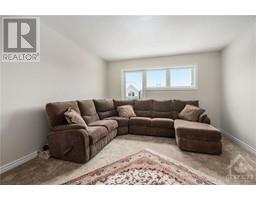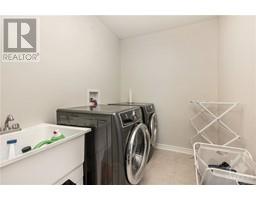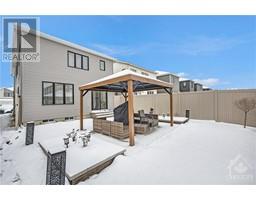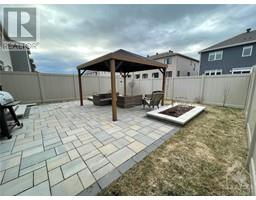3 Bedroom
3 Bathroom
Central Air Conditioning
Forced Air
Landscaped
$3,990 Monthly
Welcome to your FULLY FURNISHED rental home in coveted Blackstone/Kanata! This detached house boasts a sprawling main floor, featuring a gourmet kitchen with stainless steel appliances, including a gas stove—a dream space for culinary enthusiasts to create memorable meals. Adjacent to the kitchen, the living and dining area beckons with its warm ambiance, complemented by gleaming hardwood floors that flow seamlessly throughout. Natural light streams in, offering serene views of the beautifully landscaped fenced yard. A convenient mudroom drop station, adjacent to the garage entry, adds practicality and style. Upstairs, find a large master bedroom with walk-in closet and ensuite, two additional generous-sized bedrooms, a full bathroom, laundry room and a versatile loft space. Enjoy the convenience of nearby schools, transit, parks, and amenities. Embrace the lifestyle you deserve in this sought-after neighborhood. Don't miss the opportunity to make it yours! (id:31145)
Property Details
|
MLS® Number
|
1383403 |
|
Property Type
|
Single Family |
|
Neigbourhood
|
Blackstone |
|
Amenities Near By
|
Public Transit, Recreation Nearby, Shopping |
|
Community Features
|
Family Oriented |
|
Features
|
Gazebo, Automatic Garage Door Opener |
|
Parking Space Total
|
4 |
Building
|
Bathroom Total
|
3 |
|
Bedrooms Above Ground
|
3 |
|
Bedrooms Total
|
3 |
|
Amenities
|
Furnished, Laundry - In Suite |
|
Appliances
|
Refrigerator, Dishwasher, Dryer, Hood Fan, Microwave, Stove, Washer |
|
Basement Development
|
Unfinished |
|
Basement Type
|
Full (unfinished) |
|
Constructed Date
|
2021 |
|
Construction Style Attachment
|
Detached |
|
Cooling Type
|
Central Air Conditioning |
|
Exterior Finish
|
Brick, Siding |
|
Fire Protection
|
Smoke Detectors |
|
Fireplace Present
|
No |
|
Fixture
|
Drapes/window Coverings |
|
Flooring Type
|
Wall-to-wall Carpet, Hardwood, Tile |
|
Half Bath Total
|
1 |
|
Heating Fuel
|
Natural Gas |
|
Heating Type
|
Forced Air |
|
Stories Total
|
2 |
|
Type
|
House |
|
Utility Water
|
Municipal Water |
Parking
Land
|
Acreage
|
No |
|
Fence Type
|
Fenced Yard |
|
Land Amenities
|
Public Transit, Recreation Nearby, Shopping |
|
Landscape Features
|
Landscaped |
|
Sewer
|
Municipal Sewage System |
|
Size Irregular
|
* Ft X * Ft |
|
Size Total Text
|
* Ft X * Ft |
|
Zoning Description
|
Residential |
Rooms
| Level |
Type |
Length |
Width |
Dimensions |
|
Second Level |
2pc Bathroom |
|
|
Measurements not available |
|
Second Level |
Primary Bedroom |
|
|
11'5" x 13'6" |
|
Second Level |
4pc Ensuite Bath |
|
|
Measurements not available |
|
Second Level |
Other |
|
|
Measurements not available |
|
Second Level |
Bedroom |
|
|
11'5" x 10'6" |
|
Second Level |
Bedroom |
|
|
10'8" x 11'0" |
|
Second Level |
3pc Bathroom |
|
|
Measurements not available |
|
Second Level |
Loft |
|
|
12'0" x 14'0" |
|
Second Level |
Laundry Room |
|
|
Measurements not available |
|
Main Level |
Foyer |
|
|
Measurements not available |
|
Main Level |
Living Room |
|
|
12'1" x 16'10" |
|
Main Level |
Dining Room |
|
|
11'0" x 12'4" |
|
Main Level |
Kitchen |
|
|
12'0" x 13'1" |
|
Main Level |
Mud Room |
|
|
Measurements not available |
https://www.realtor.ca/real-estate/26676078/509-arosa-way-ottawa-blackstone


