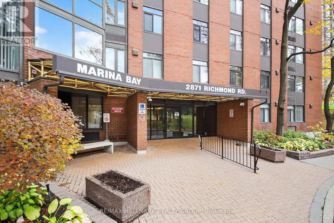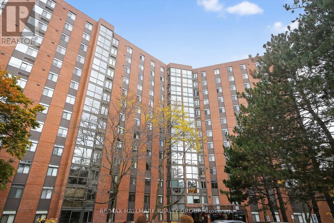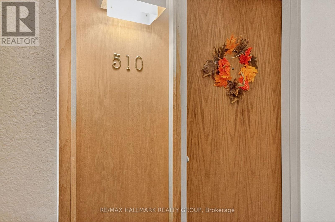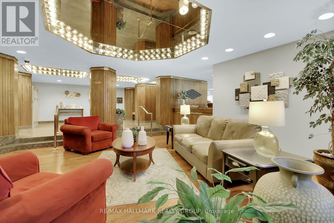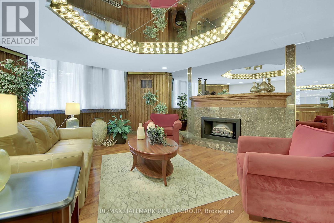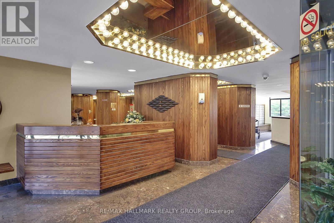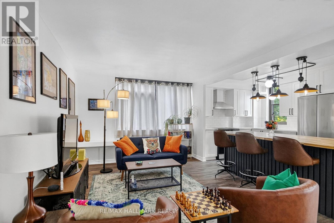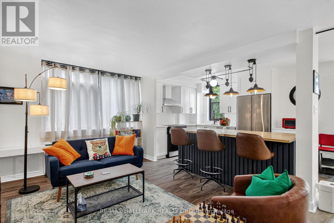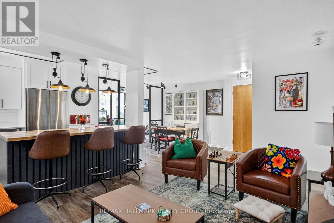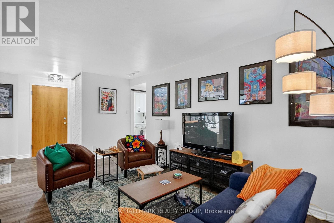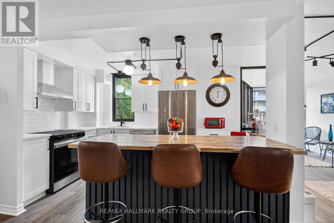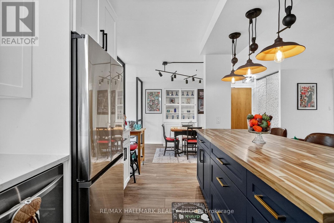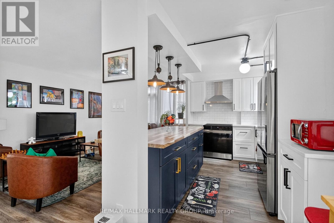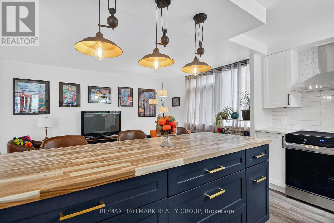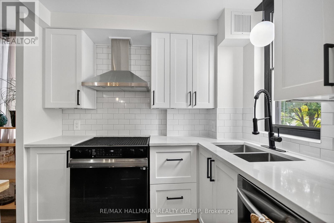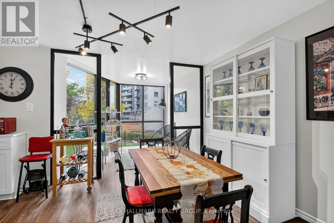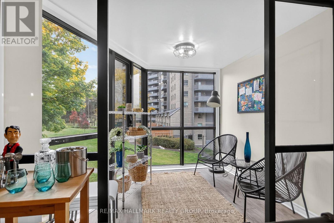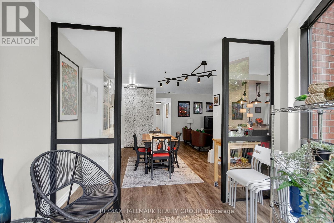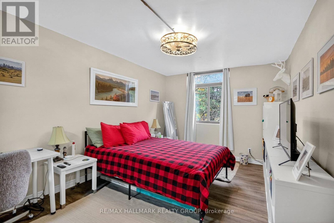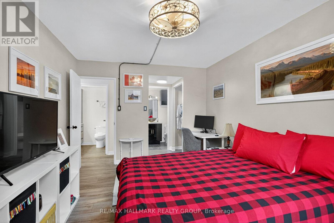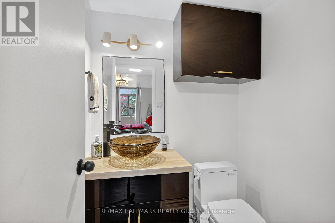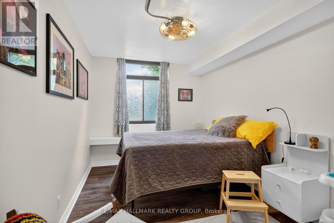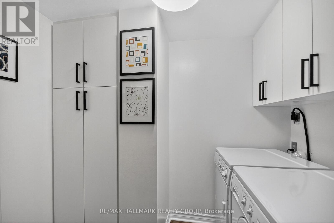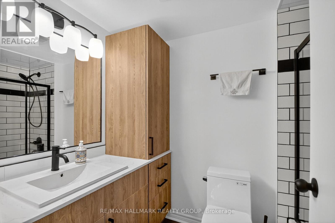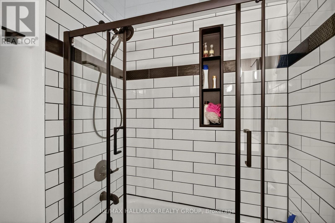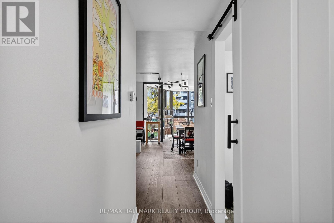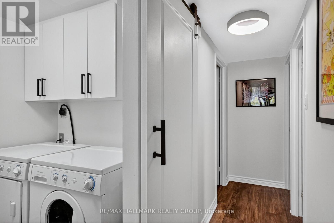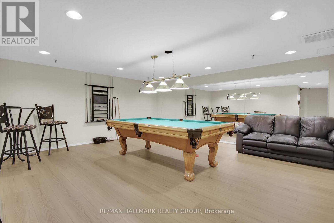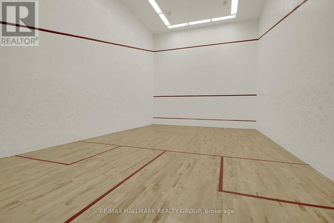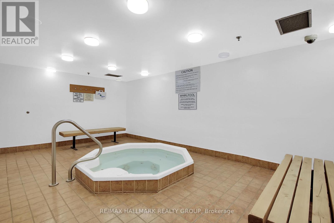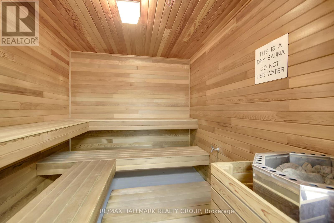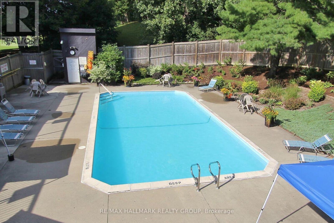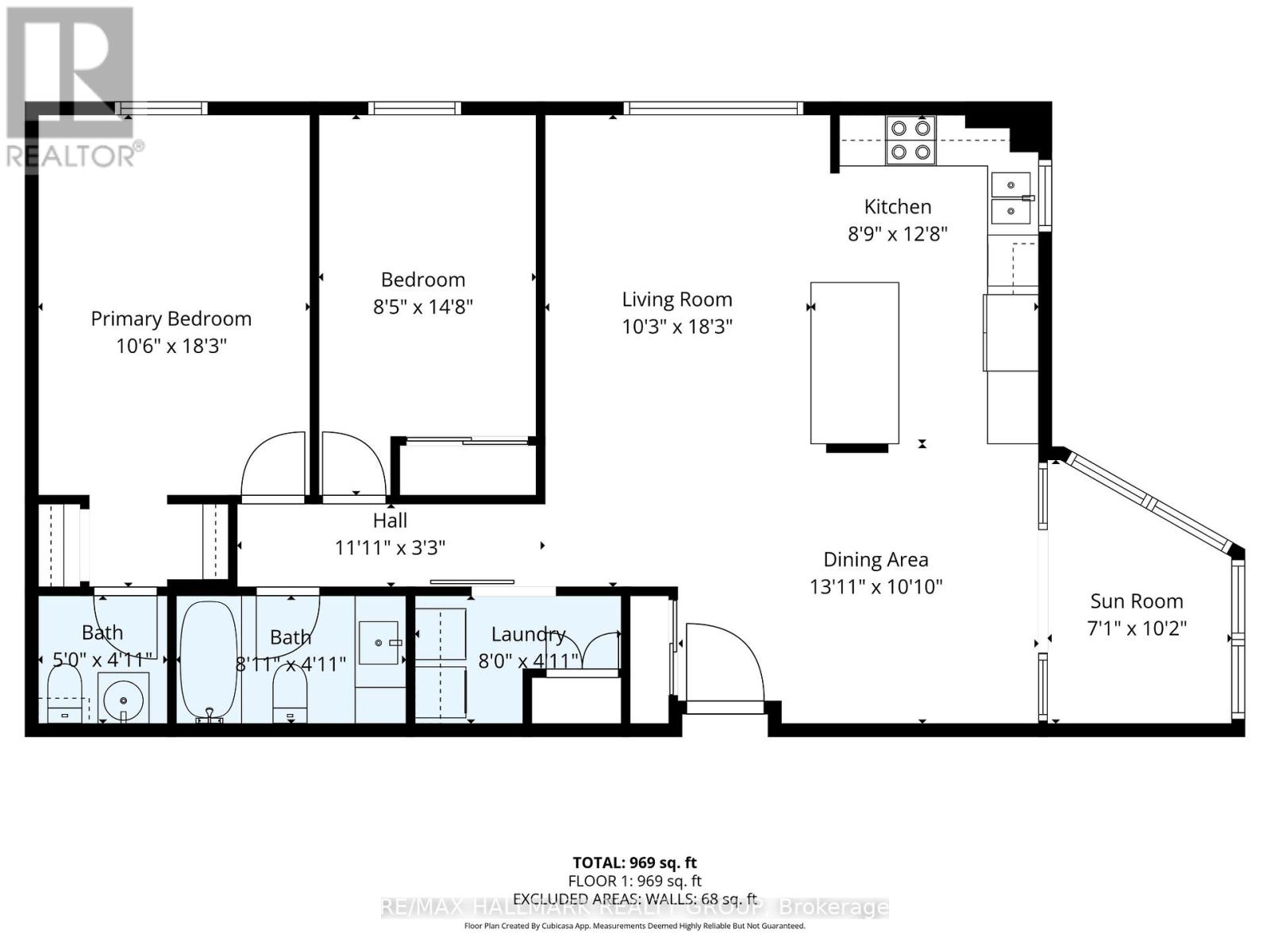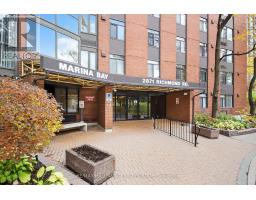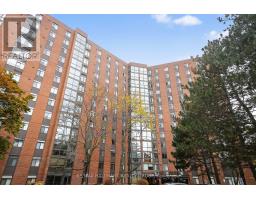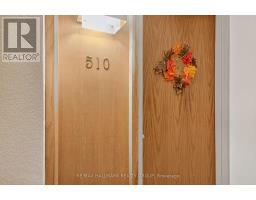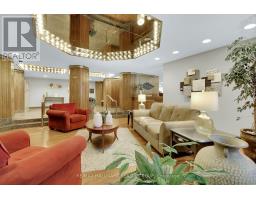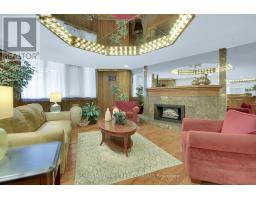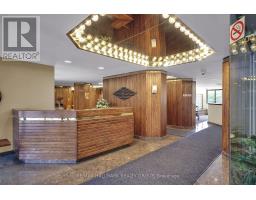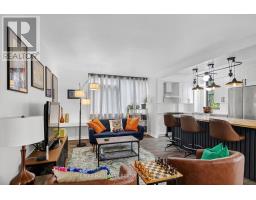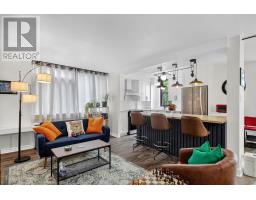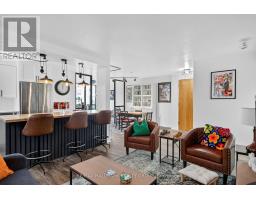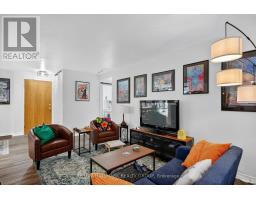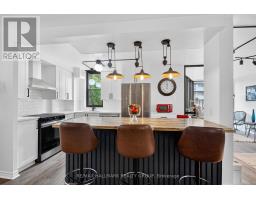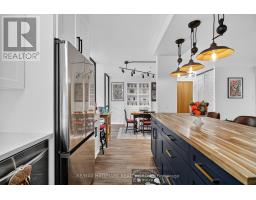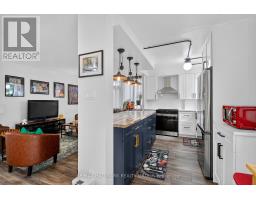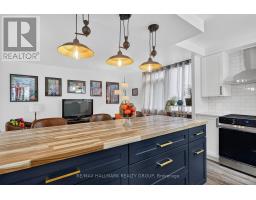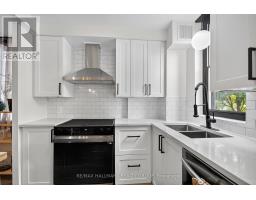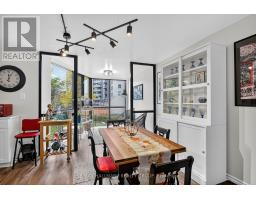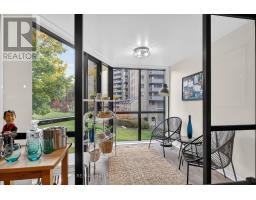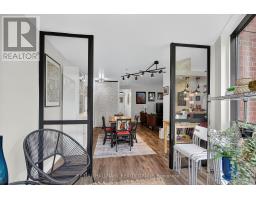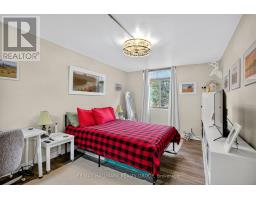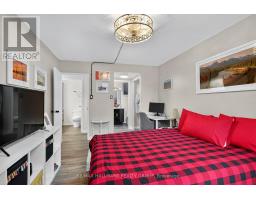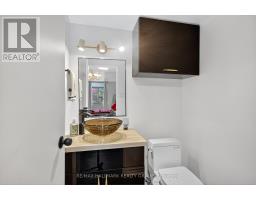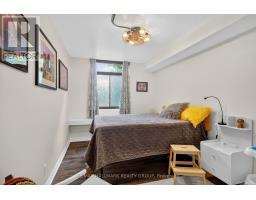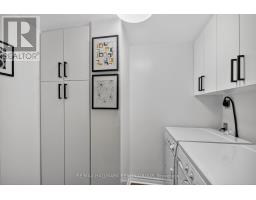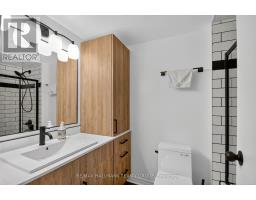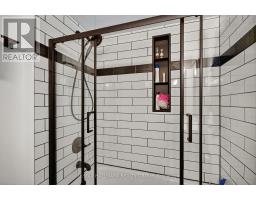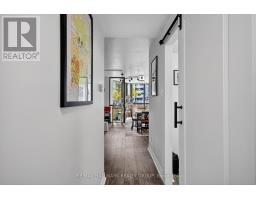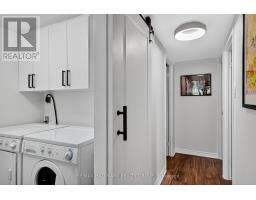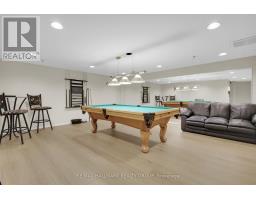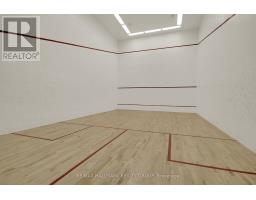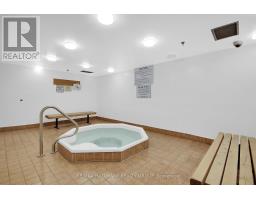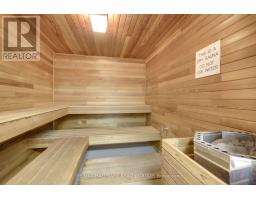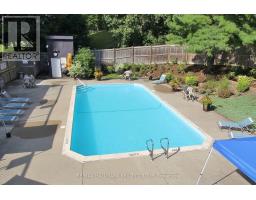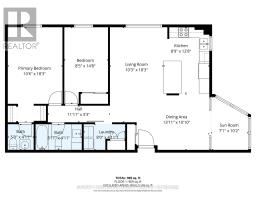510 - 2871 Richmond Road Ottawa, Ontario K2B 8M5
$380,000Maintenance, Common Area Maintenance, Water, Insurance, Parking
$761.69 Monthly
Maintenance, Common Area Maintenance, Water, Insurance, Parking
$761.69 MonthlyStep Inside This Beautifully Renovated, Sun-Filled 2-Bedroom, 2-Bathroom Corner Condo! Experience modern living in this stunning, fully renovated corner unit that's bathed in natural light from every angle. Featuring no carpet throughout, contemporary light fixtures, and sleek stainless steel appliances, this bright and airy home offers both comfort and style. The sunlit solarium provides extra living space-perfect for a home office, reading nook, or relaxing retreat surrounded by natural light. Enjoy an impressive range of building amenities, including an outdoor in-ground pool, fitness centre, whirlpool, sauna, racquetball court, manual car wash, workshop, billiard room, and a tenant-managed library for books and puzzles on the 3rd floor. This condo includes one underground parking space and a storage locker for your convenience. This well managed building is located just minutes from public transit, shopping, Farm Boy, the Ottawa River, and Britannia Beach, with easy access to Highway 417, this stylish and sun-drenched condo combines modern upgrades with an unbeatable location. Don't miss your chance to call this light-filled, beautifully renovated condo your new home! (id:31145)
Property Details
| MLS® Number | X12485460 |
| Property Type | Single Family |
| Community Name | 6201 - Britannia Heights |
| Community Features | Pets Allowed With Restrictions |
| Features | Carpet Free, In Suite Laundry |
| Parking Space Total | 1 |
Building
| Bathroom Total | 2 |
| Bedrooms Above Ground | 2 |
| Bedrooms Total | 2 |
| Amenities | Storage - Locker |
| Appliances | Dishwasher, Dryer, Hood Fan, Stove, Washer, Refrigerator |
| Basement Type | None |
| Cooling Type | Central Air Conditioning |
| Exterior Finish | Brick |
| Half Bath Total | 1 |
| Heating Fuel | Electric |
| Heating Type | Heat Pump, Not Known |
| Size Interior | 900 - 999 Ft2 |
| Type | Apartment |
Parking
| Underground | |
| Garage |
Land
| Acreage | No |
Rooms
| Level | Type | Length | Width | Dimensions |
|---|---|---|---|---|
| Main Level | Dining Room | 3.0748 m | 3.1699 m | 3.0748 m x 3.1699 m |
| Main Level | Kitchen | 2.7127 m | 4.0538 m | 2.7127 m x 4.0538 m |
| Main Level | Living Room | 2.7127 m | 4.6025 m | 2.7127 m x 4.6025 m |
| Main Level | Laundry Room | 1.7374 m | 2.3774 m | 1.7374 m x 2.3774 m |
| Main Level | Primary Bedroom | 3.2004 m | 5.4559 m | 3.2004 m x 5.4559 m |
| Main Level | Bedroom 2 | 2.7127 m | 4.5415 m | 2.7127 m x 4.5415 m |
| Main Level | Solarium | 2.6518 m | 2.987 m | 2.6518 m x 2.987 m |
https://www.realtor.ca/real-estate/29039128/510-2871-richmond-road-ottawa-6201-britannia-heights
Contact Us
Contact us for more information


