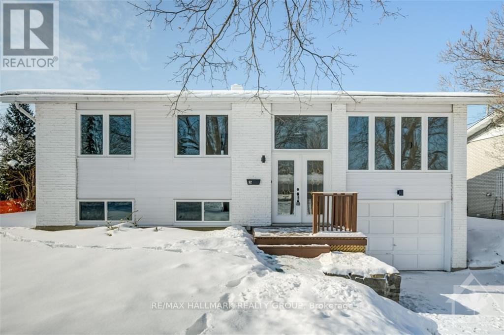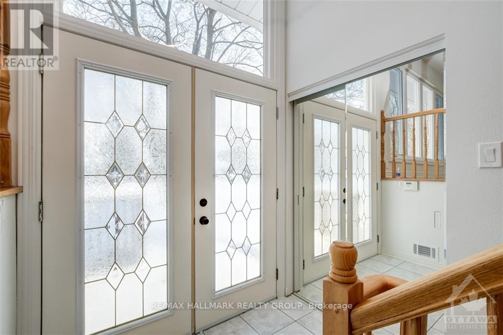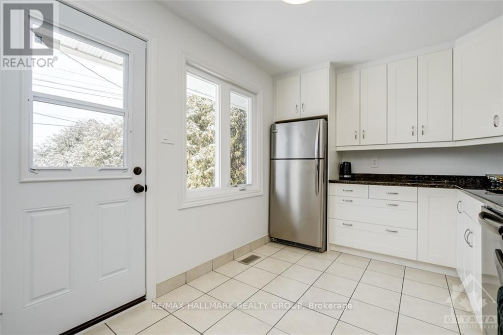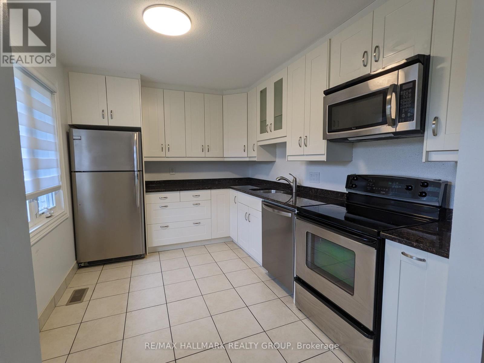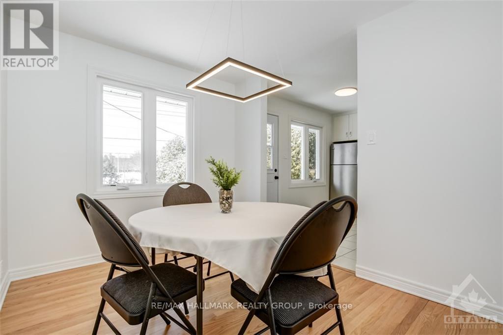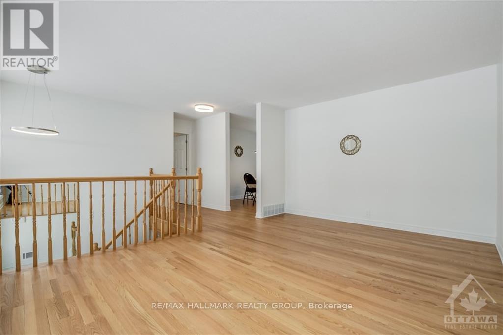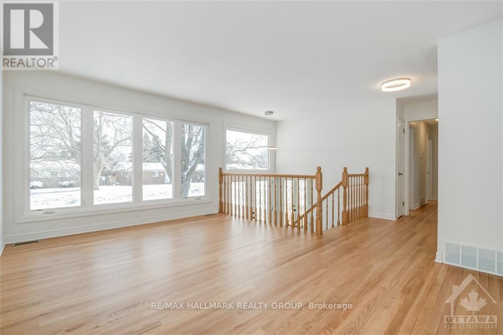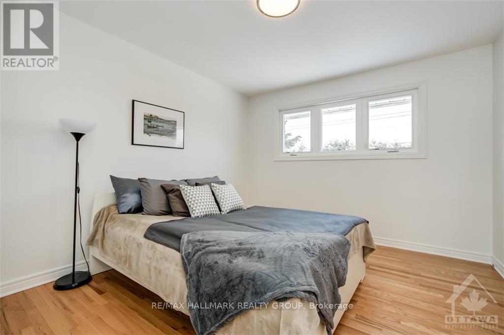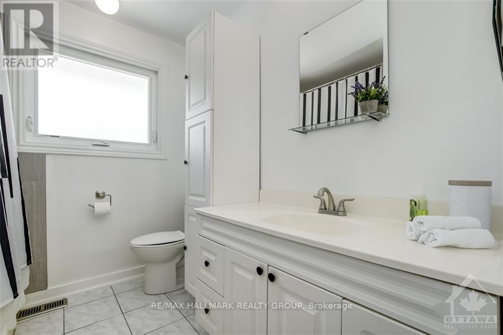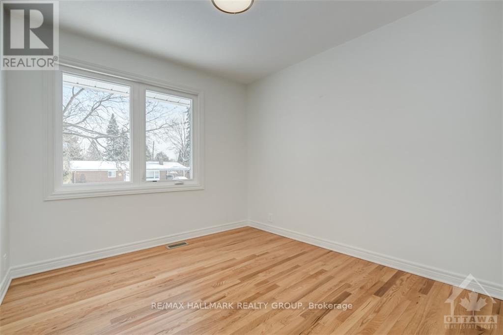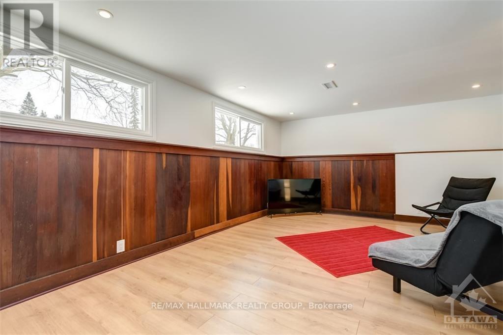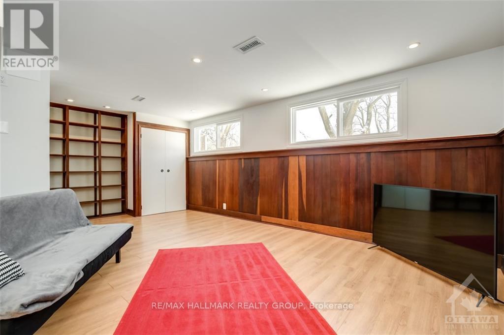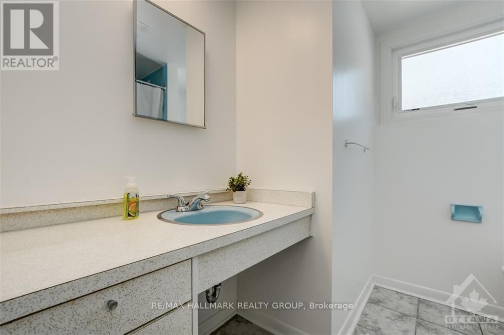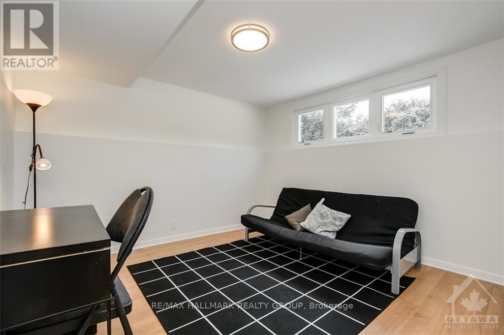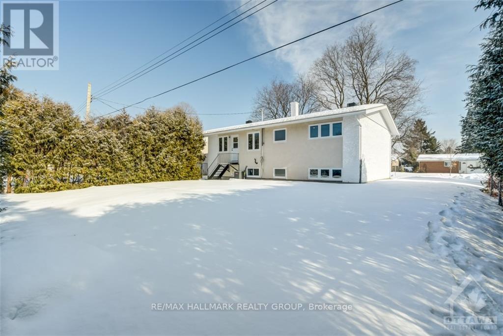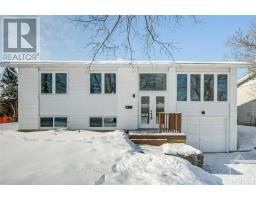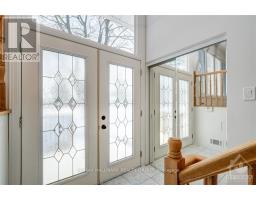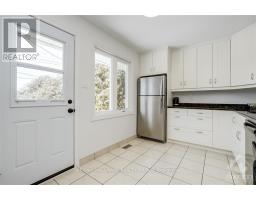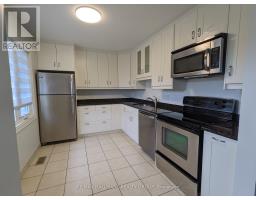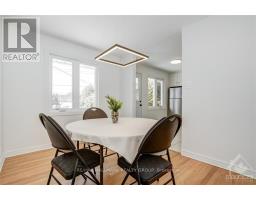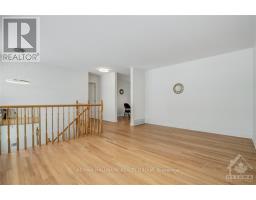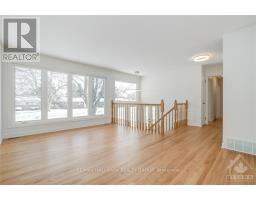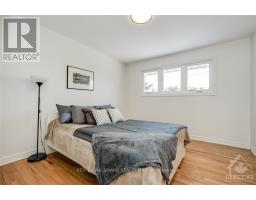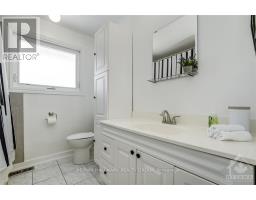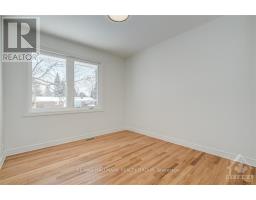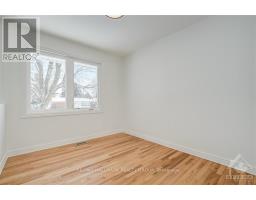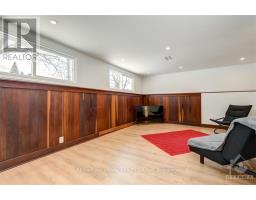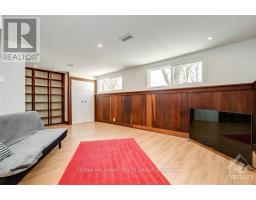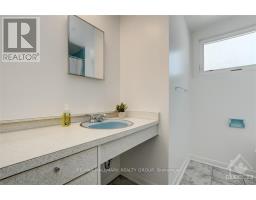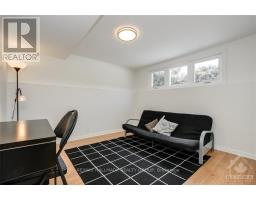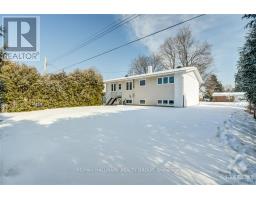4 Bedroom
2 Bathroom
Raised Bungalow
Central Air Conditioning
Forced Air
$2,850 Monthly
Located on a quiet and family friendly street, with tons of amenities including the Nepean Sailing Club, Parks and Trails, DND and the future LRT station at Moodie. Minutes to Bayshore shopping mall and Bell Corners. This 4 bedroom (3 +1) hi-ranch is located in the charming neighborhood of Crystal Beach. It has been tastefully updated with a practical layout. The main level offers 3 large bedrooms, a spacious open living room and dining room. Hardwood floors throughout. The bright kitchen has granite countertops, SS appliances, tile and provides access to the peaceful and private backyard, with no rear neighbours. The lower level features a family room with large windows allowing for a lot of natural light, additional bedroom, full bath, and laundry room. Inside entry to the garage. (id:31145)
Property Details
|
MLS® Number
|
X11918025 |
|
Property Type
|
Single Family |
|
Community Name
|
7002 - Crystal Beach |
|
Parking Space Total
|
3 |
Building
|
Bathroom Total
|
2 |
|
Bedrooms Above Ground
|
4 |
|
Bedrooms Total
|
4 |
|
Appliances
|
Water Heater, Dishwasher, Dryer, Hood Fan, Microwave, Refrigerator, Stove, Washer |
|
Architectural Style
|
Raised Bungalow |
|
Construction Style Attachment
|
Detached |
|
Cooling Type
|
Central Air Conditioning |
|
Exterior Finish
|
Brick |
|
Fireplace Present
|
No |
|
Foundation Type
|
Concrete |
|
Heating Fuel
|
Natural Gas |
|
Heating Type
|
Forced Air |
|
Stories Total
|
1 |
|
Type
|
House |
|
Utility Water
|
Municipal Water |
Parking
|
Garage
|
|
|
Covered
|
|
|
Inside Entry
|
|
Land
|
Acreage
|
No |
|
Sewer
|
Sanitary Sewer |
Rooms
| Level |
Type |
Length |
Width |
Dimensions |
|
Lower Level |
Bedroom |
3.2 m |
3.4 m |
3.2 m x 3.4 m |
|
Lower Level |
Laundry Room |
6.07 m |
1.32 m |
6.07 m x 1.32 m |
|
Main Level |
Foyer |
1.98 m |
3.96 m |
1.98 m x 3.96 m |
|
Main Level |
Living Room |
4.9 m |
3.47 m |
4.9 m x 3.47 m |
|
Main Level |
Dining Room |
3.53 m |
2.59 m |
3.53 m x 2.59 m |
|
Main Level |
Kitchen |
3.14 m |
2.64 m |
3.14 m x 2.64 m |
|
Main Level |
Primary Bedroom |
3.88 m |
3.32 m |
3.88 m x 3.32 m |
|
Main Level |
Bedroom |
2.99 m |
2.87 m |
2.99 m x 2.87 m |
|
Main Level |
Bedroom |
2.61 m |
2.99 m |
2.61 m x 2.99 m |
https://www.realtor.ca/real-estate/27789840/52-cleadon-drive-ottawa-7002-crystal-beach


