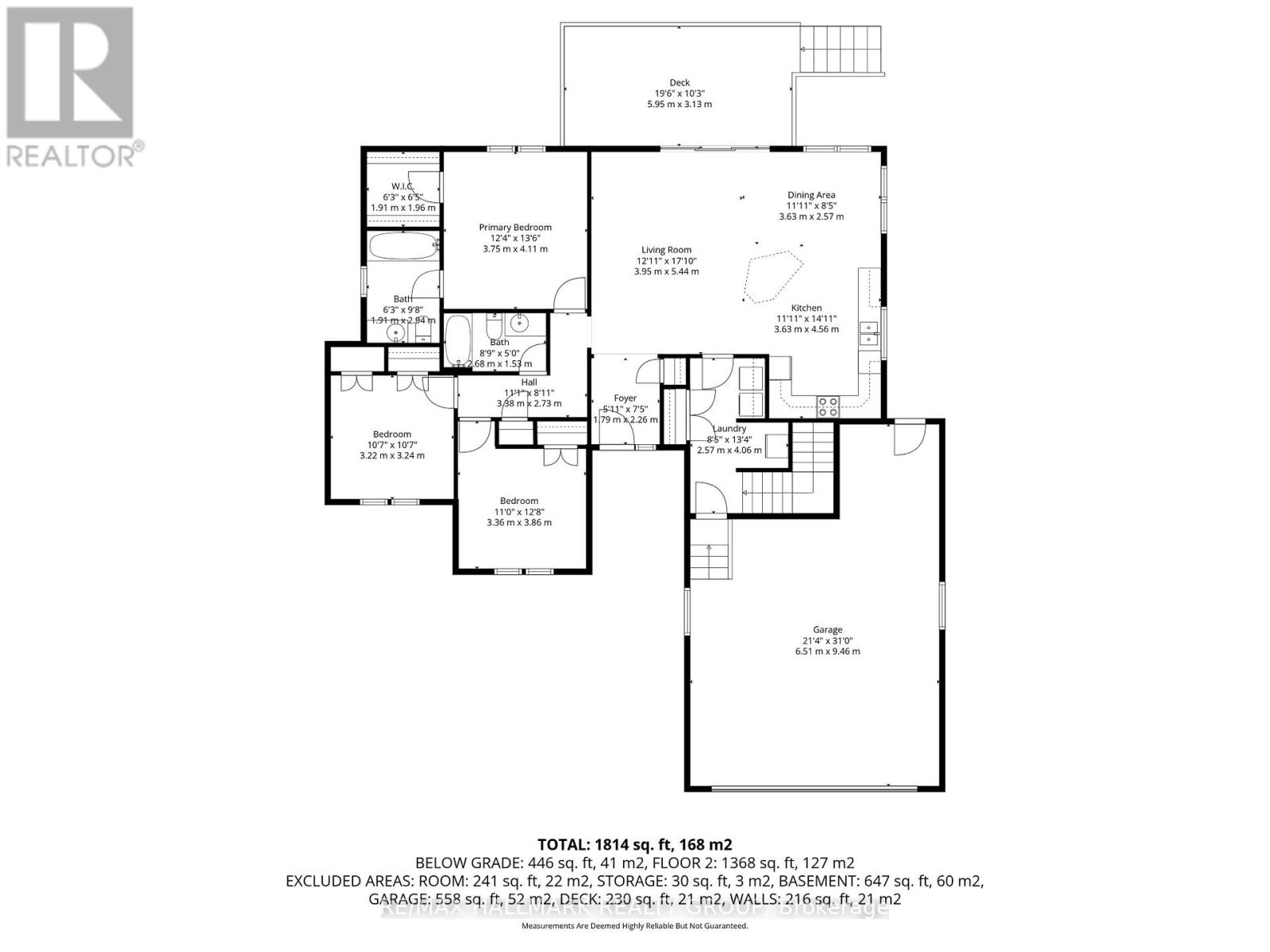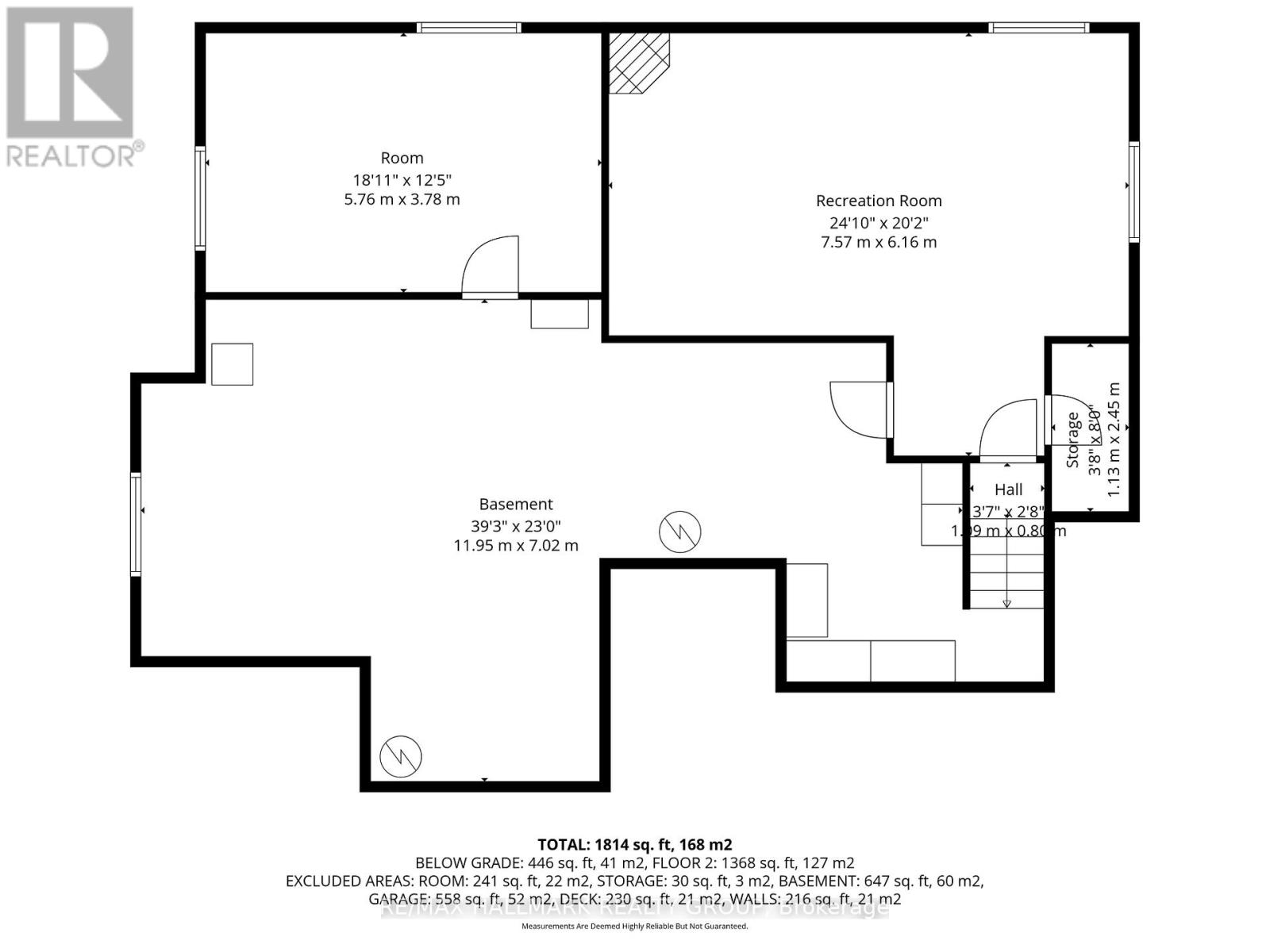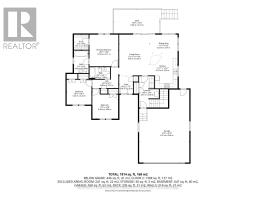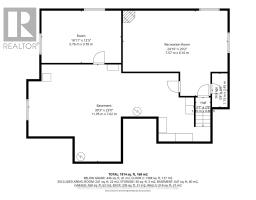3 Bedroom
2 Bathroom
1,100 - 1,500 ft2
Bungalow
Fireplace
Central Air Conditioning
Forced Air
$675,000
Beautifully maintained bungalow on a quiet & family-friendly street in the village of Winchester! Step inside to a bright and open concept layout with thoughtful modern updates. This move-in-ready home offers approx. 1400 sqft + large lower level with 3 bedrooms and 2 full bathrooms. The main level features hardwood floors, soaring vaulted ceilings and spacious living space to relax with family and friends. The kitchen includes new (2024/2025) stainless steel appliances, updated countertops, plenty of cupboard space and a bonus island with storage space. Convenient main floor laundry room (Washer, Dryer 2025) leads to the oversized 2-car garage with plenty of storage space. The primary bedroom includes a walk-in closet and a full ensuite bathroom, while two additional spacious bedrooms and a family bathroom complete the main living space. The lower level is finished with plenty of additional space for a growing or extended family and has large windows to allow plenty of natural sunlight. It also includes a 3-piece rough-in for a future full bathroom and bonus workshop room that could be converted to a 4th bedroom. Outside, enjoy quiet mornings and stunning sunsets from your back deck. Located on a large lot backing onto open farmland, providing peaceful views and privacy with no rear neighbours. A serene retreat! Close to Winchester hospital, Joel Steel community centre, groceries, restaurants, schools, parks and more! 24-hour irrevocable on offers, Schedule B (handling of deposit) to be included with offers. Roof Shingles 2022 (id:31145)
Property Details
|
MLS® Number
|
X12486908 |
|
Property Type
|
Single Family |
|
Community Name
|
706 - Winchester |
|
Equipment Type
|
Water Heater |
|
Features
|
Sump Pump |
|
Parking Space Total
|
6 |
|
Rental Equipment Type
|
Water Heater |
|
Structure
|
Deck |
Building
|
Bathroom Total
|
2 |
|
Bedrooms Above Ground
|
3 |
|
Bedrooms Total
|
3 |
|
Age
|
16 To 30 Years |
|
Amenities
|
Fireplace(s) |
|
Appliances
|
Garage Door Opener Remote(s), Dishwasher, Dryer, Freezer, Garage Door Opener, Hood Fan, Humidifier, Stove, Washer, Water Softener, Refrigerator |
|
Architectural Style
|
Bungalow |
|
Basement Development
|
Finished |
|
Basement Type
|
N/a (finished) |
|
Construction Style Attachment
|
Detached |
|
Cooling Type
|
Central Air Conditioning |
|
Exterior Finish
|
Vinyl Siding, Brick |
|
Fireplace Present
|
Yes |
|
Fireplace Total
|
1 |
|
Foundation Type
|
Poured Concrete |
|
Heating Fuel
|
Natural Gas |
|
Heating Type
|
Forced Air |
|
Stories Total
|
1 |
|
Size Interior
|
1,100 - 1,500 Ft2 |
|
Type
|
House |
|
Utility Water
|
Municipal Water |
Parking
|
Attached Garage
|
|
|
Garage
|
|
|
Inside Entry
|
|
Land
|
Acreage
|
No |
|
Sewer
|
Sanitary Sewer |
|
Size Depth
|
133 Ft ,4 In |
|
Size Frontage
|
64 Ft ,8 In |
|
Size Irregular
|
64.7 X 133.4 Ft |
|
Size Total Text
|
64.7 X 133.4 Ft |
Rooms
| Level |
Type |
Length |
Width |
Dimensions |
|
Lower Level |
Recreational, Games Room |
7.812 m |
4.245 m |
7.812 m x 4.245 m |
|
Lower Level |
Utility Room |
10.886 m |
6.989 m |
10.886 m x 6.989 m |
|
Lower Level |
Workshop |
5.47 m |
3.651 m |
5.47 m x 3.651 m |
|
Main Level |
Foyer |
2.349 m |
1.883 m |
2.349 m x 1.883 m |
|
Main Level |
Living Room |
5.251 m |
4.734 m |
5.251 m x 4.734 m |
|
Main Level |
Laundry Room |
4.095 m |
1.896 m |
4.095 m x 1.896 m |
|
Main Level |
Kitchen |
4.068 m |
2.961 m |
4.068 m x 2.961 m |
|
Main Level |
Dining Room |
3.239 m |
3.018 m |
3.239 m x 3.018 m |
|
Main Level |
Primary Bedroom |
4.093 m |
3.725 m |
4.093 m x 3.725 m |
|
Main Level |
Bathroom |
2.94 m |
1.945 m |
2.94 m x 1.945 m |
|
Main Level |
Bathroom |
2.627 m |
1.553 m |
2.627 m x 1.553 m |
|
Main Level |
Bedroom 2 |
3.882 m |
3.377 m |
3.882 m x 3.377 m |
|
Main Level |
Bedroom 3 |
3.259 m |
3.232 m |
3.259 m x 3.232 m |
https://www.realtor.ca/real-estate/29042436/54-christie-lane-north-dundas-706-winchester






























































































