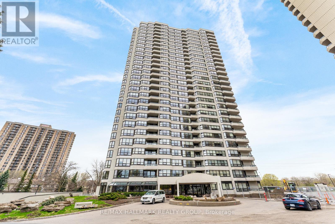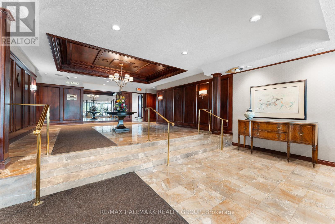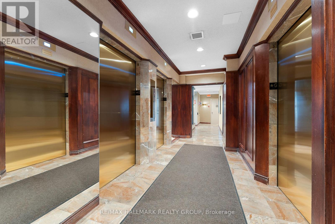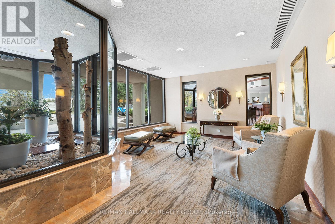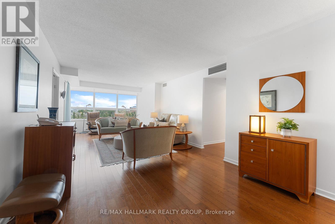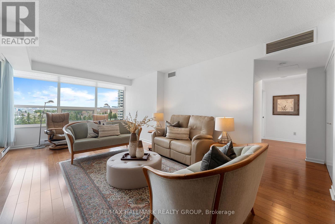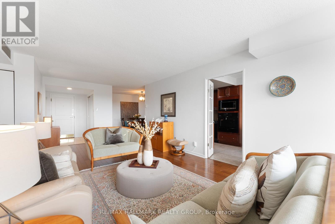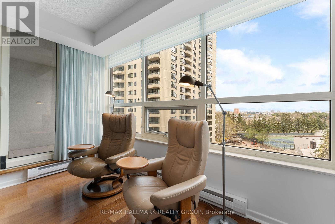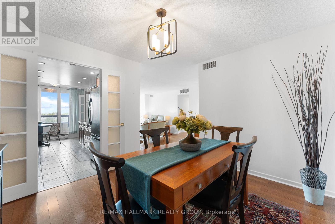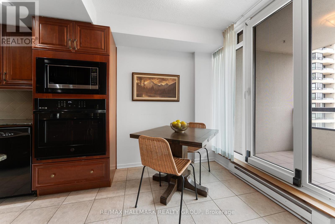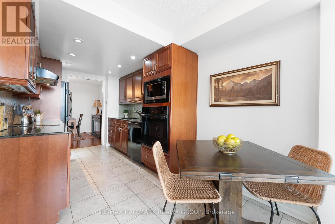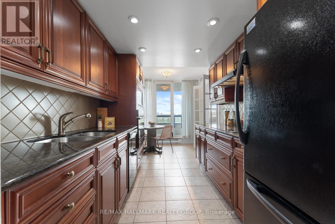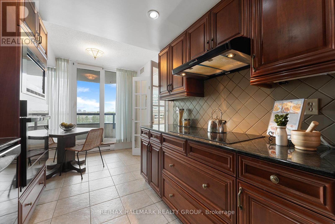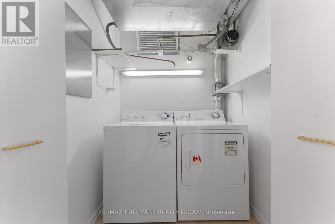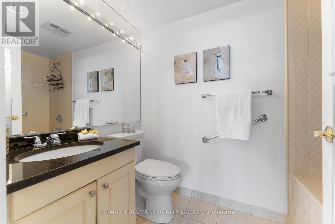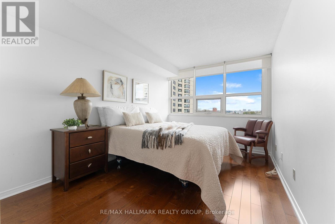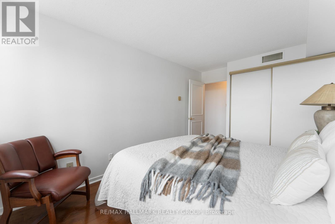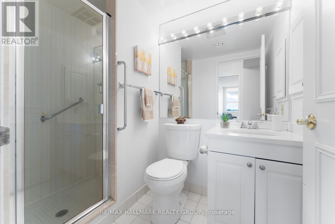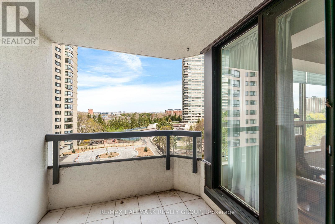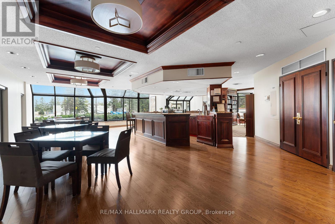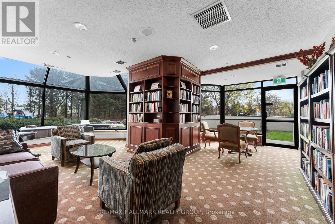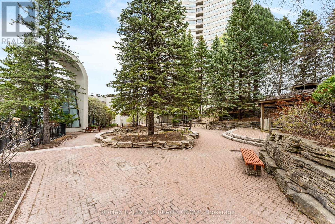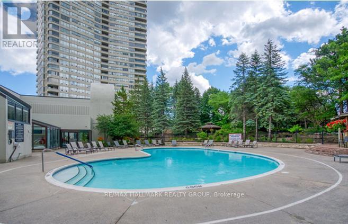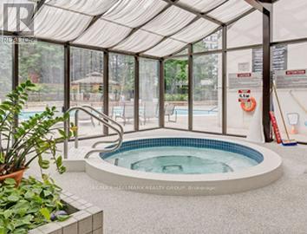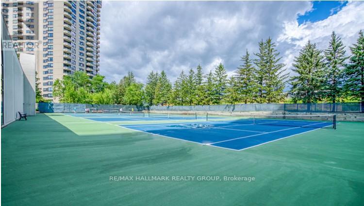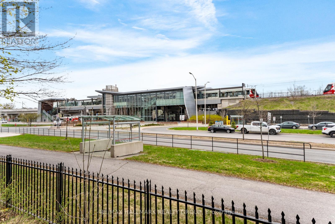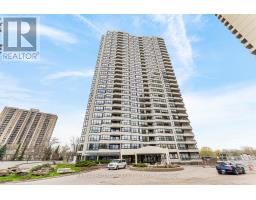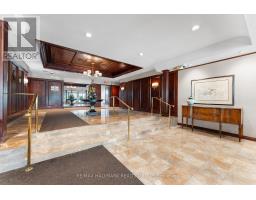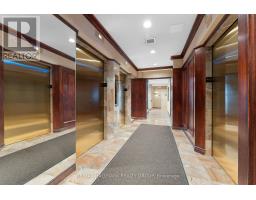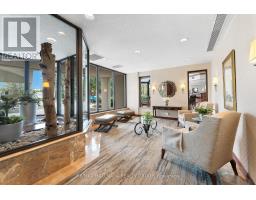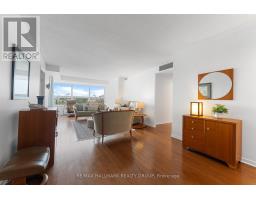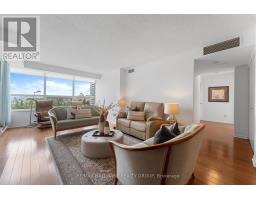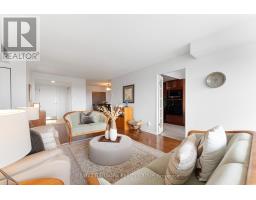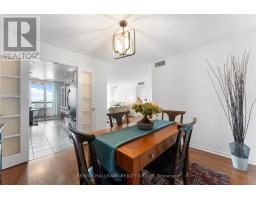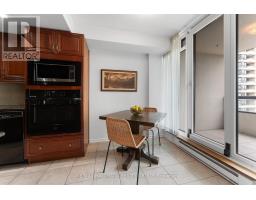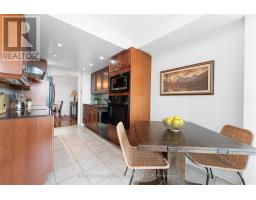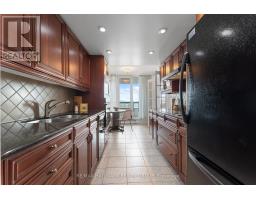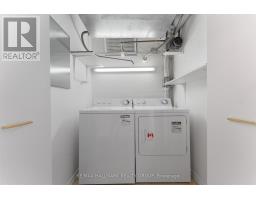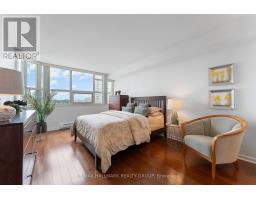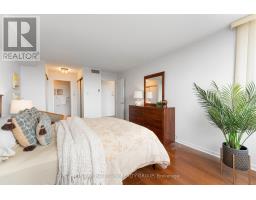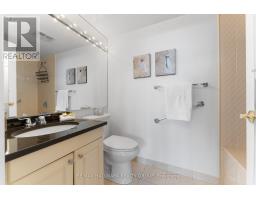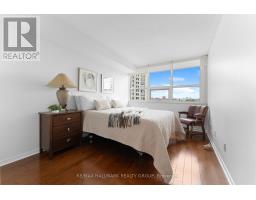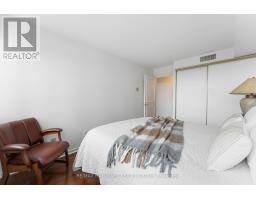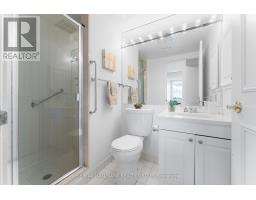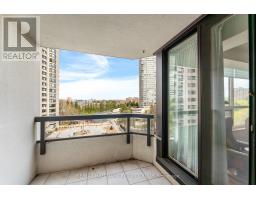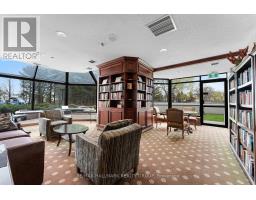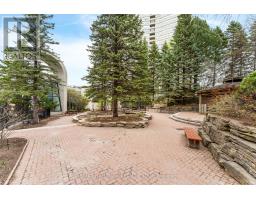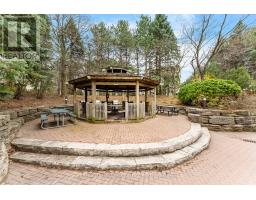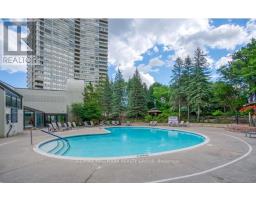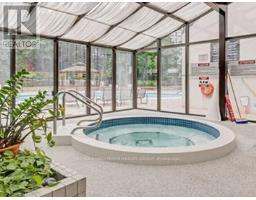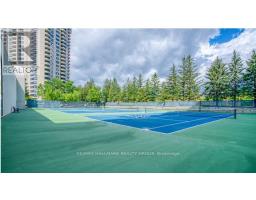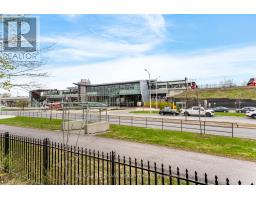603 - 1510 Riverside Drive Ottawa, Ontario K1G 4X5
$525,000Maintenance, Insurance, Cable TV, Water, Common Area Maintenance
$947.62 Monthly
Maintenance, Insurance, Cable TV, Water, Common Area Maintenance
$947.62 MonthlyWelcome to Riviera Tower II, where comfort, style, and convenience come together. This beautifully maintained 1284 sq condominium offers a bright, spacious layout with hardwood floors. A welcoming foyer leads to an elegant living room and a separate dining room, creating an open feel - ideal for entertaining or relaxed family gatherings. The thoughtfully designed kitchen features rich wood cabinetry, granite countertops, and a cozy eat-in area with access to the covered balcony - perfect spot to unwind with a cup of coffee or enjoy the fresh air. The spacious primary bedroom offers the perfect retreat, with two large closets and a large 4-piece ensuite bathroom with granite counters and marble flooring. A second bedroom provides flexibility for guests, a home office, or a hobby room, conveniently located next to a 3-piece bathroom. Additional highlights include in-unit laundry, a large separate storage room, and full access to the buildings amenities: indoor and outdoor pools, sauna, fitness centre, and tennis courts, all surrounded by beautifully landscaped grounds. Underground parking (#85) and storage locker (#155). Ideally situated just minutes from downtown and steps to Hurdman Station, this condo combines resort-style living with unbeatable access to transit, parks, and city life. Discover the perfect balance of comfort and convenience at Riviera Tower II. (id:31145)
Property Details
| MLS® Number | X12133494 |
| Property Type | Single Family |
| Community Name | 3602 - Riverview Park |
| Community Features | Pets Not Allowed |
| Features | Balcony, Carpet Free, In Suite Laundry |
| Parking Space Total | 1 |
| Structure | Tennis Court |
Building
| Bathroom Total | 2 |
| Bedrooms Above Ground | 2 |
| Bedrooms Total | 2 |
| Amenities | Exercise Centre, Recreation Centre, Party Room, Storage - Locker |
| Appliances | Blinds, Dishwasher, Dryer, Hood Fan, Microwave, Oven, Stove, Washer, Window Coverings, Refrigerator |
| Exterior Finish | Concrete |
| Fireplace Present | No |
| Foundation Type | Poured Concrete |
| Heating Type | Heat Pump |
| Size Interior | 1200 - 1399 Sqft |
| Type | Apartment |
Parking
| Underground | |
| Garage |
Land
| Acreage | No |
Rooms
| Level | Type | Length | Width | Dimensions |
|---|---|---|---|---|
| Main Level | Living Room | 7.87 m | 3.51 m | 7.87 m x 3.51 m |
| Main Level | Dining Room | 3.56 m | 3.2 m | 3.56 m x 3.2 m |
| Main Level | Kitchen | 2.92 m | 2 m | 2.92 m x 2 m |
| Main Level | Eating Area | 2.46 m | 2.26 m | 2.46 m x 2.26 m |
| Main Level | Primary Bedroom | 4.88 m | 3 m | 4.88 m x 3 m |
| Main Level | Bedroom 2 | 3.99 m | 2.97 m | 3.99 m x 2.97 m |
| Main Level | Other | 2.36 m | 1.88 m | 2.36 m x 1.88 m |
https://www.realtor.ca/real-estate/28280079/603-1510-riverside-drive-ottawa-3602-riverview-park
Interested?
Contact us for more information


