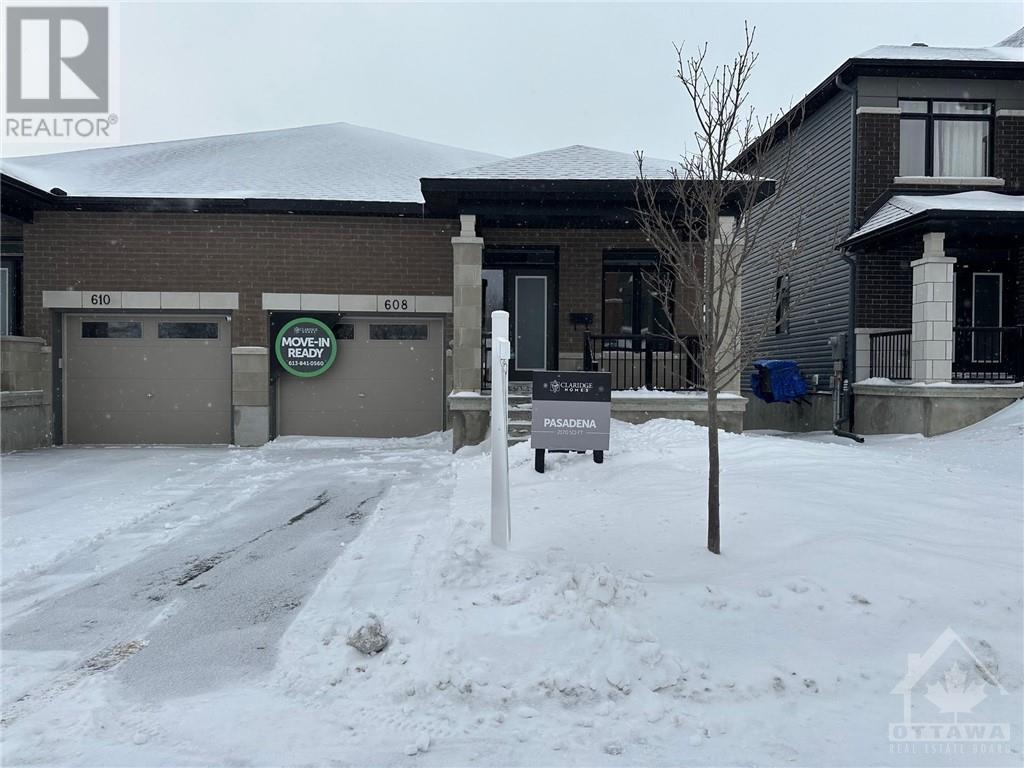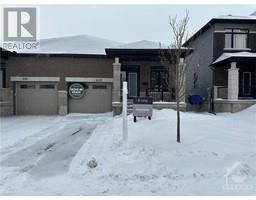3 Bedroom
3 Bathroom
Bungalow
Fireplace
Central Air Conditioning
Forced Air
$799,900
Welcome to 608 Knotridge Street, an immaculate new semi-detached bungalow that is truly a homeowner's dream come true! This stunning property offers 3 spacious bedrooms and 3 modern bathrooms, providing ample space for you and your loved ones. With a walkout basement and a large lower level recreation room, there's plenty of room to relax and entertain guests. The upgraded designer colour selections add a touch of elegance throughout, while the chef kitchen boasts quartz countertops and stainless appliances, perfect for culinary enthusiasts. With three parking spaces available, convenience is at your doorstep. Plus, enjoy the peace of mind that comes with a new builder's warranty. Located in a desirable neighborhood, this gem offers quick access to amenities and a short commute to downtown. Don't miss out on the opportunity to make this beautiful house your forever home. Act fast, as quick closing is available! (id:31145)
Property Details
|
MLS® Number
|
1374077 |
|
Property Type
|
Single Family |
|
Neigbourhood
|
Spring Valley Trails |
|
Parking Space Total
|
3 |
|
Structure
|
Deck |
Building
|
Bathroom Total
|
3 |
|
Bedrooms Above Ground
|
2 |
|
Bedrooms Below Ground
|
1 |
|
Bedrooms Total
|
3 |
|
Appliances
|
Refrigerator, Dishwasher, Dryer, Hood Fan, Stove, Washer |
|
Architectural Style
|
Bungalow |
|
Basement Development
|
Finished |
|
Basement Type
|
Full (finished) |
|
Constructed Date
|
2023 |
|
Construction Style Attachment
|
Semi-detached |
|
Cooling Type
|
Central Air Conditioning |
|
Exterior Finish
|
Brick, Siding |
|
Fireplace Present
|
Yes |
|
Fireplace Total
|
1 |
|
Flooring Type
|
Wall-to-wall Carpet, Hardwood, Ceramic |
|
Foundation Type
|
Poured Concrete |
|
Heating Fuel
|
Natural Gas |
|
Heating Type
|
Forced Air |
|
Stories Total
|
1 |
|
Type
|
House |
|
Utility Water
|
Municipal Water |
Parking
Land
|
Acreage
|
No |
|
Sewer
|
Municipal Sewage System |
|
Size Depth
|
114 Ft ,9 In |
|
Size Frontage
|
29 Ft ,8 In |
|
Size Irregular
|
29.7 Ft X 114.72 Ft |
|
Size Total Text
|
29.7 Ft X 114.72 Ft |
|
Zoning Description
|
Residential |
Rooms
| Level |
Type |
Length |
Width |
Dimensions |
|
Lower Level |
Recreation Room |
|
|
16'2" x 40'3" |
|
Lower Level |
Bedroom |
|
|
11'0" x 13'0" |
|
Lower Level |
4pc Bathroom |
|
|
Measurements not available |
|
Main Level |
Kitchen |
|
|
8'10" x 13'6" |
|
Main Level |
Great Room |
|
|
12'6" x 24'5" |
|
Main Level |
Primary Bedroom |
|
|
11'0" x 13'0" |
|
Main Level |
3pc Ensuite Bath |
|
|
Measurements not available |
|
Main Level |
Bedroom |
|
|
11'0" x 10'0" |
|
Main Level |
4pc Bathroom |
|
|
Measurements not available |
|
Main Level |
Laundry Room |
|
|
5'0" x 6'0" |
|
Main Level |
Foyer |
|
|
6'0" x 10'0" |
|
Main Level |
Porch |
|
|
12'0" x 6'0" |
https://www.realtor.ca/real-estate/26431524/608-knotridge-street-ottawa-spring-valley-trails



















































