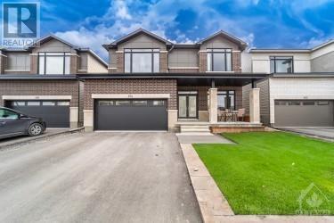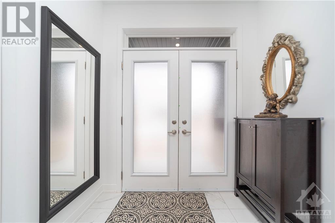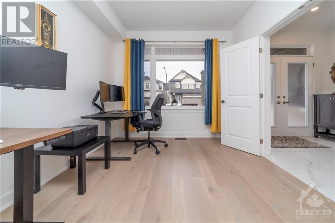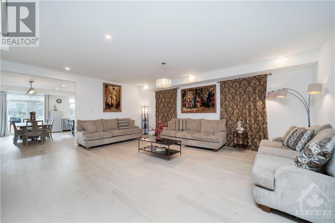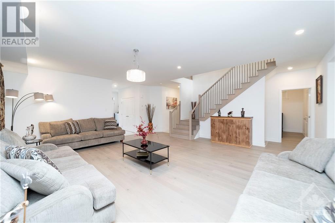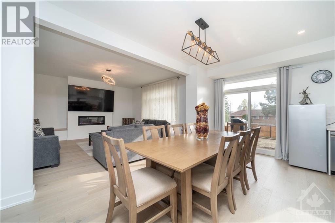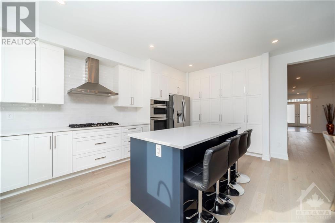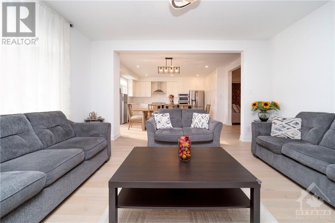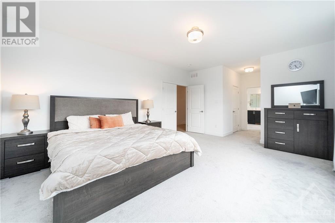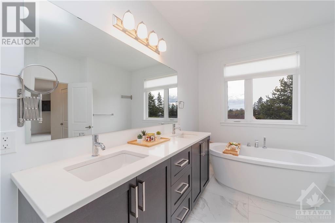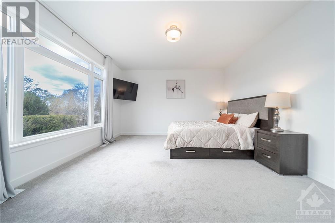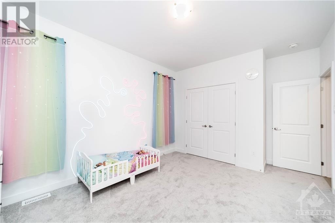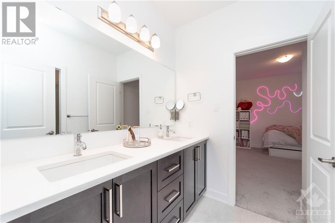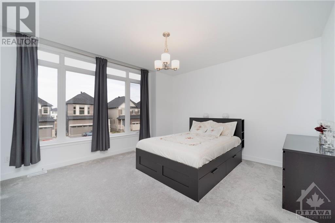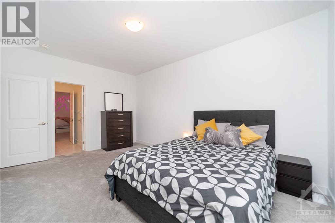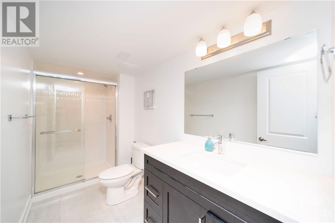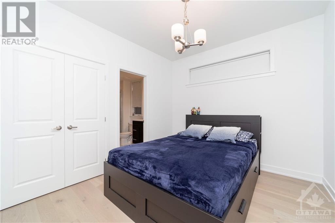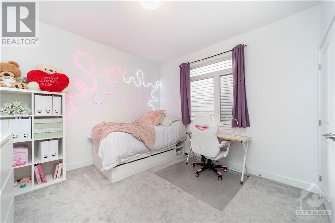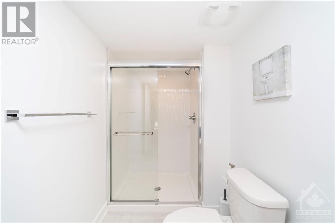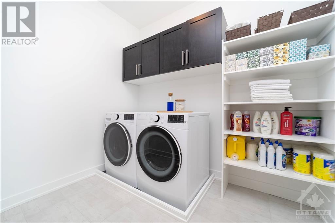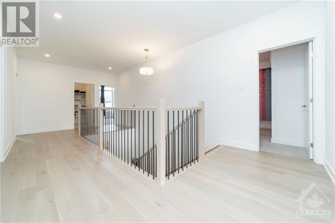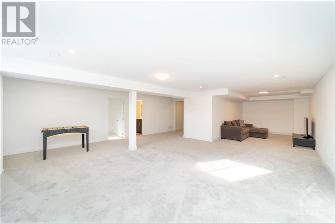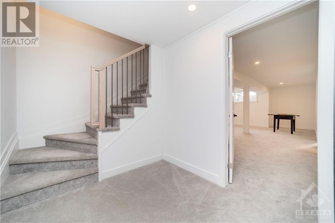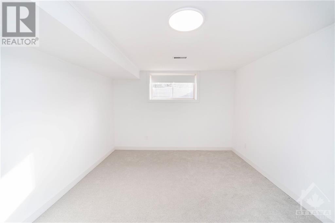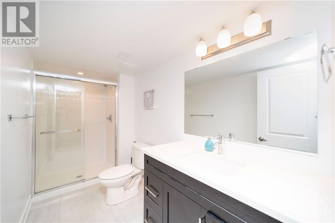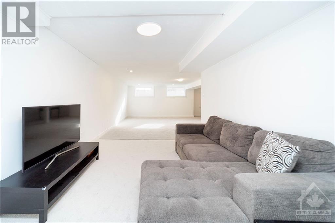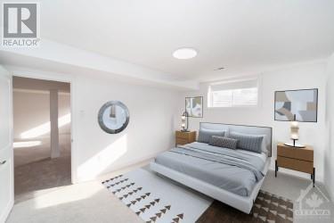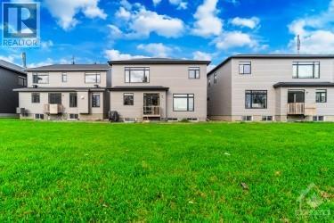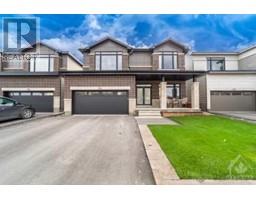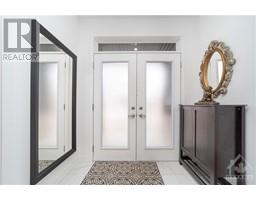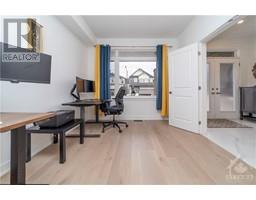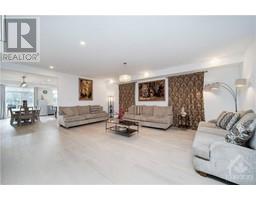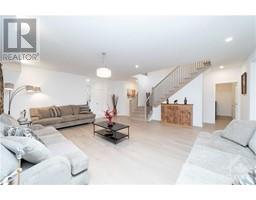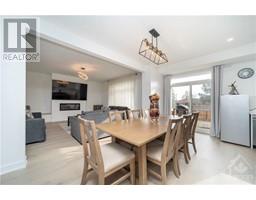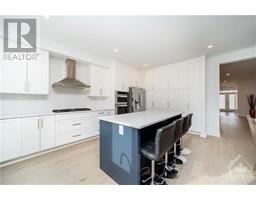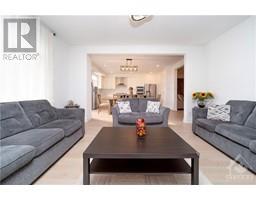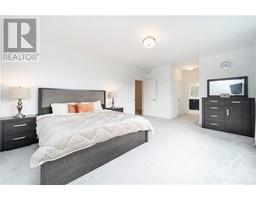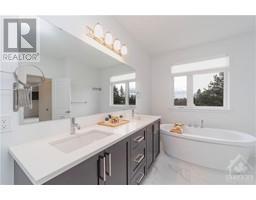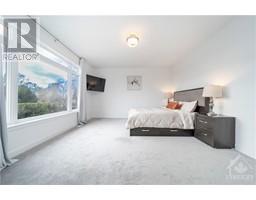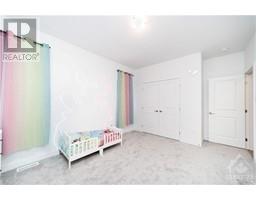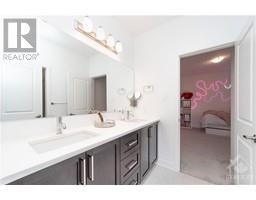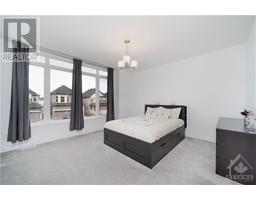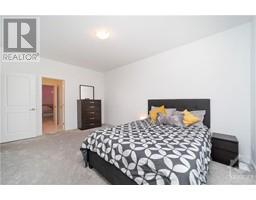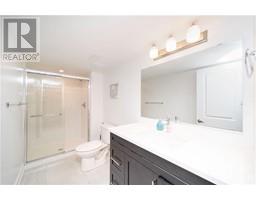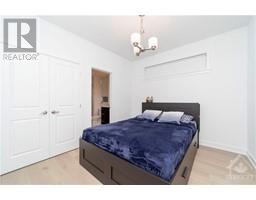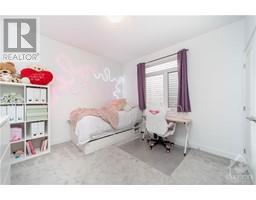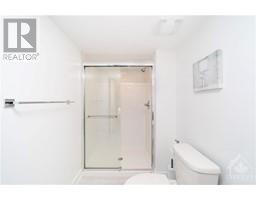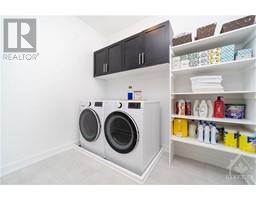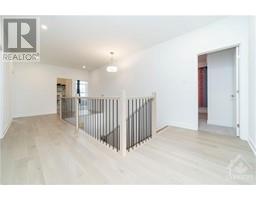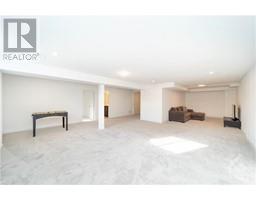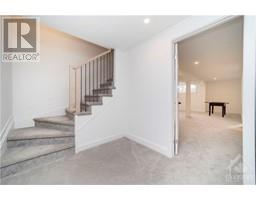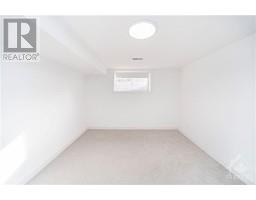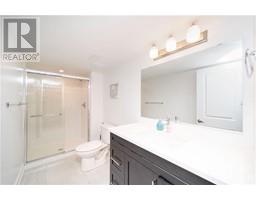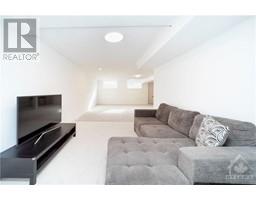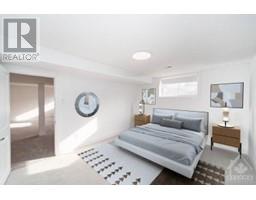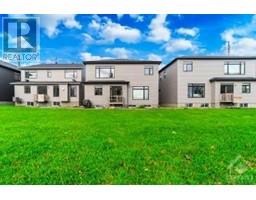7 Bedroom
5 Bathroom
Central Air Conditioning
Forced Air
$5,500 Monthly
Luxurious, new 7-bdrm home in prestigious Riverside South. This residence features 9 ft ceilings on main & second floors, & a spacious basement w/high ceilings. The oversized lot (44x150) has a west-facing backyard for sunny afternoons and evenings. Inside, enjoy hardwood floors on main level, & ceramic tile in the mud room & bthrms. Contemporary kitchen features an upgraded island w/quartz counters, seating at the bar, complemented by stainless steel appliances, wall oven, cooktop, & canopy hood fan and also a bedroom and a full bathroom. Upstairs, 5 generously sized bdrms and 3 full bathrooms. Don't let this opportunity pass you by! Schedule a viewing today and step into the epitome of luxury living. Plus, the option to rent furnished is available for an additional $1000 per month., Flooring: Hardwood, Deposit: 11000, Flooring: Carpet Wall To Wall (id:31145)
Property Details
|
MLS® Number
|
X9521790 |
|
Property Type
|
Single Family |
|
Neigbourhood
|
Riverside South, Gloucester |
|
Community Name
|
2602 - Riverside South/Gloucester Glen |
|
Parking Space Total
|
4 |
Building
|
Bathroom Total
|
5 |
|
Bedrooms Above Ground
|
6 |
|
Bedrooms Below Ground
|
1 |
|
Bedrooms Total
|
7 |
|
Appliances
|
Cooktop, Dishwasher, Dryer, Freezer, Hood Fan, Microwave, Oven, Refrigerator, Washer |
|
Basement Development
|
Finished |
|
Basement Type
|
Full (finished) |
|
Construction Style Attachment
|
Detached |
|
Cooling Type
|
Central Air Conditioning |
|
Exterior Finish
|
Brick, Stone |
|
Fireplace Present
|
No |
|
Heating Fuel
|
Natural Gas |
|
Heating Type
|
Forced Air |
|
Stories Total
|
2 |
|
Type
|
House |
|
Utility Water
|
Municipal Water |
Parking
Land
|
Acreage
|
No |
|
Sewer
|
Septic System |
|
Size Depth
|
149 Ft ,3 In |
|
Size Frontage
|
43 Ft ,11 In |
|
Size Irregular
|
43.95 X 149.33 Ft ; 0 |
|
Size Total Text
|
43.95 X 149.33 Ft ; 0 |
|
Zoning Description
|
Residential |
Rooms
| Level |
Type |
Length |
Width |
Dimensions |
|
Second Level |
Bedroom |
3.5 m |
4.97 m |
3.5 m x 4.97 m |
|
Second Level |
Bedroom |
4.44 m |
4.24 m |
4.44 m x 4.24 m |
|
Second Level |
Bedroom |
5.48 m |
4.26 m |
5.48 m x 4.26 m |
|
Second Level |
Bedroom |
3.5 m |
3.45 m |
3.5 m x 3.45 m |
|
Second Level |
Bedroom |
3.37 m |
4.16 m |
3.37 m x 4.16 m |
|
Basement |
Recreational, Games Room |
6.6 m |
5.94 m |
6.6 m x 5.94 m |
|
Main Level |
Great Room |
4.69 m |
4.8 m |
4.69 m x 4.8 m |
|
Main Level |
Dining Room |
2.76 m |
5.41 m |
2.76 m x 5.41 m |
|
Main Level |
Kitchen |
3.04 m |
5.41 m |
3.04 m x 5.41 m |
|
Main Level |
Living Room |
5.05 m |
6.65 m |
5.05 m x 6.65 m |
|
Main Level |
Bedroom |
3.37 m |
3.04 m |
3.37 m x 3.04 m |
|
Main Level |
Office |
3.04 m |
3.83 m |
3.04 m x 3.83 m |
https://www.realtor.ca/real-estate/27532968/614-kenabeek-terrace-ottawa-2602-riverside-southgloucester-glen


