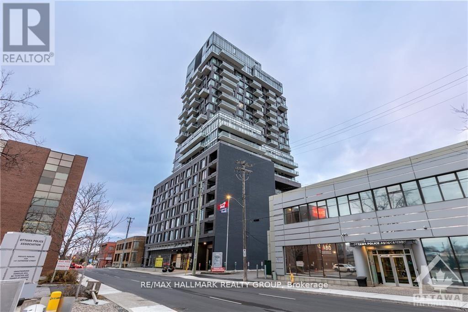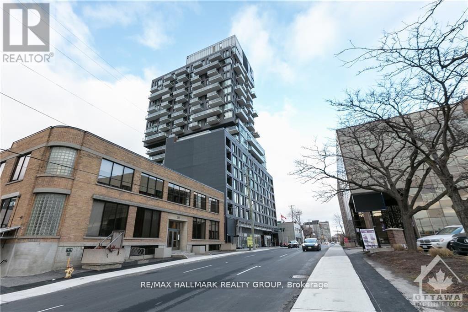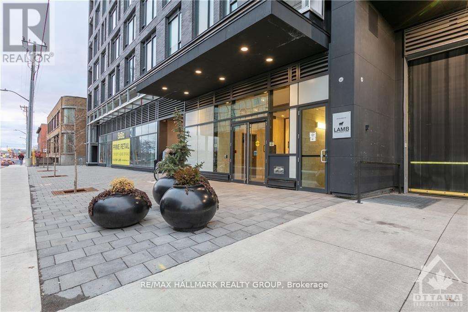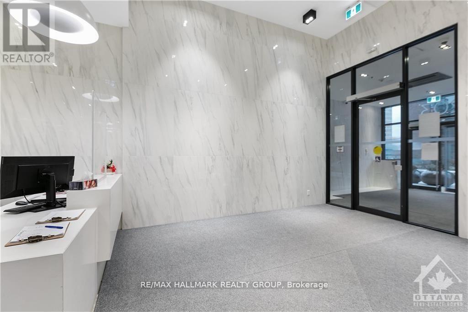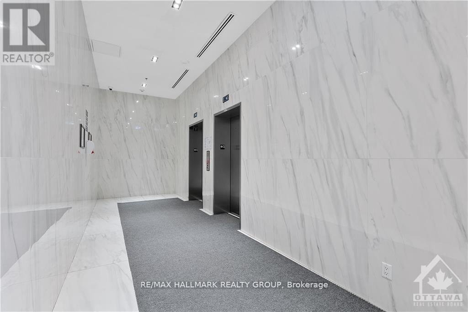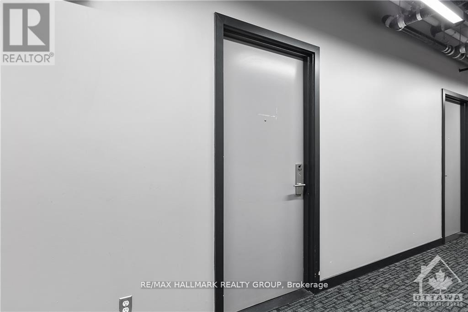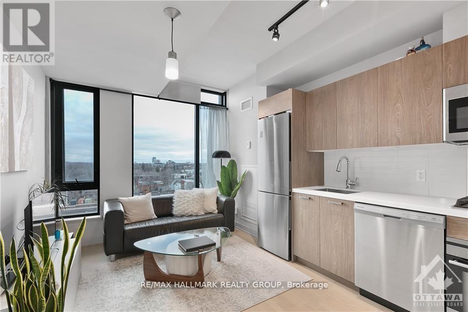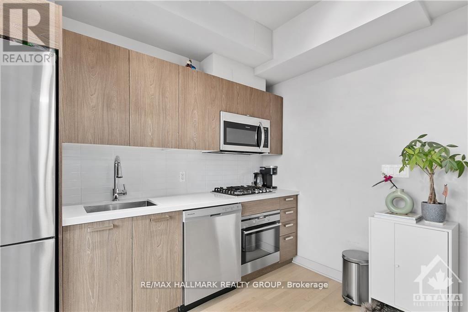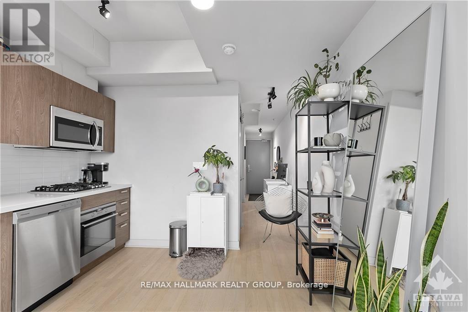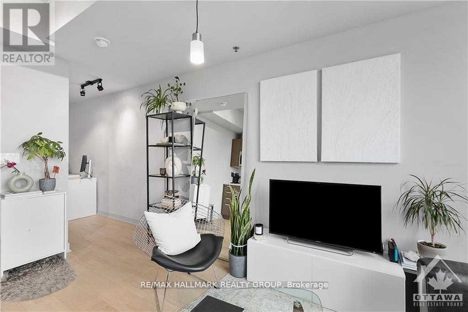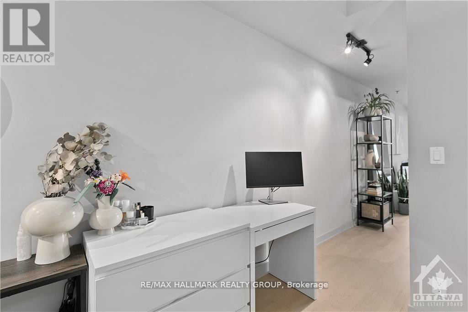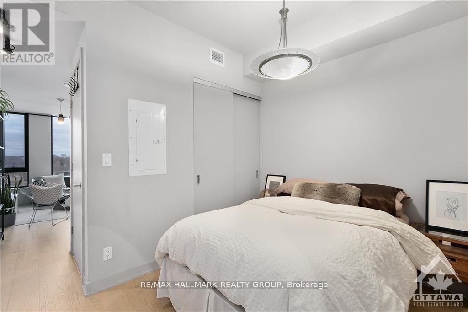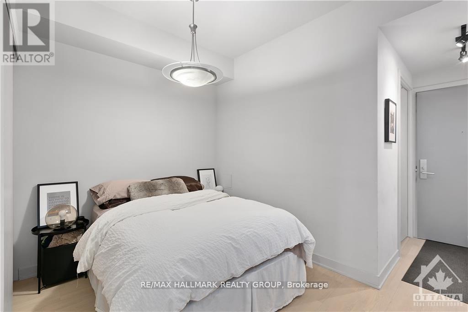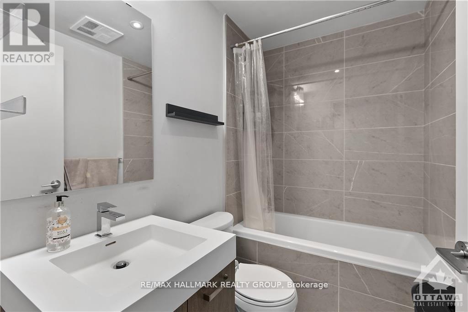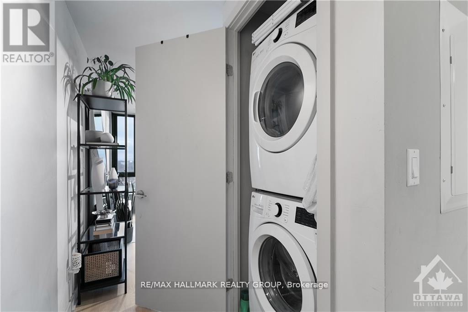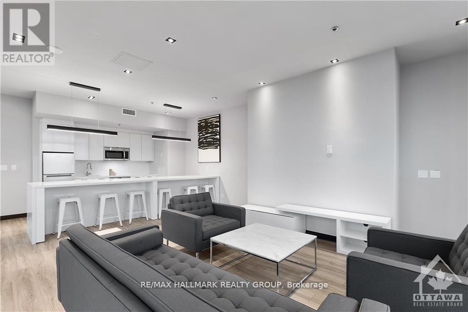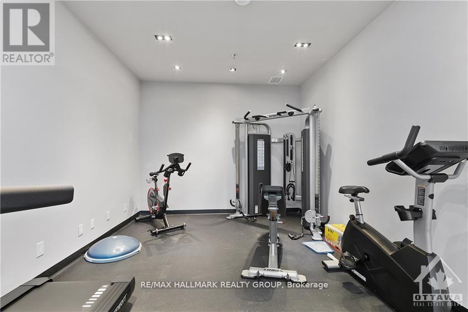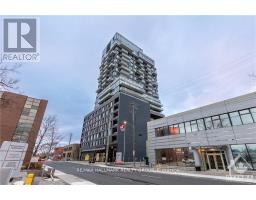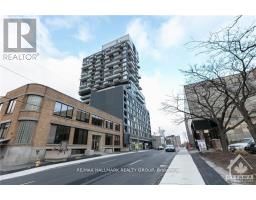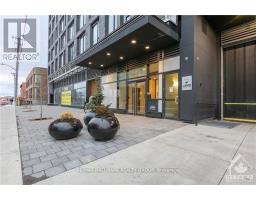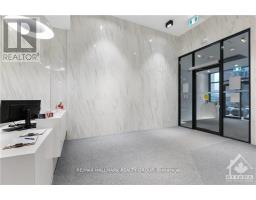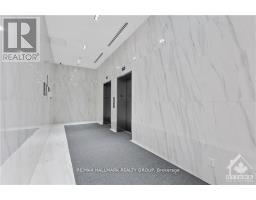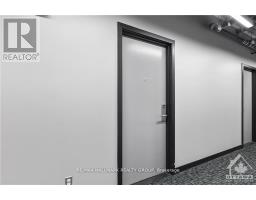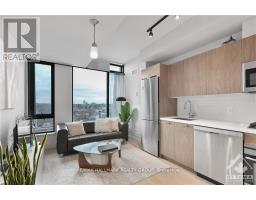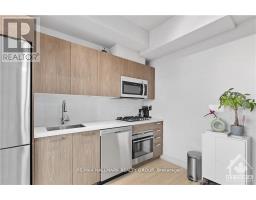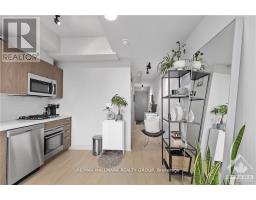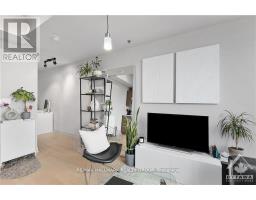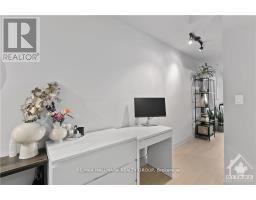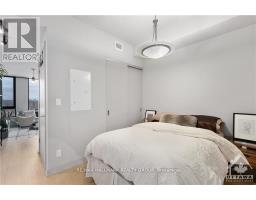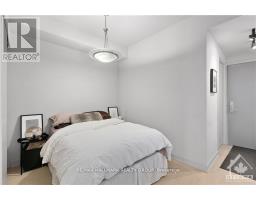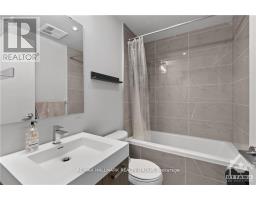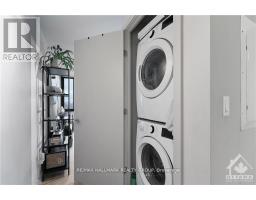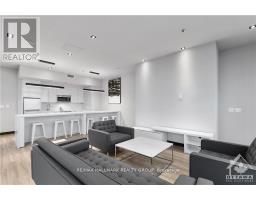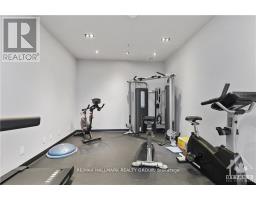1 Bathroom
Fireplace
Outdoor Pool
Central Air Conditioning
Forced Air
$1,800 Monthly
Flooring: Hardwood, SoBa! a luxury condo located at Catherine; This fantastic Loft plus Den is the perfect space for downtown living. With modern appliances, innovative design, you're definitely not going to want to miss out on this one. Floor to ceiling windows, pre-engineered hdwd floors, stainless steel appliance. This 411 sq.ft. (as per builder's plan) has plenty of living space and room for your home office. The open concept floor plan makes this unit airy and the floor to ceiling windows let in plenty of natural light. You can enjoy barbecuing and entertaining your guests on your private terrace. Centrally located - walking distance to Parliament, Byward Market, Rideau Centre, Rideau Canal, University of Ottawa, Dows Lake, stores, gyms, schools, museum & restaurants. Amenities include Sky Garden Party Room and Outdoor Spa Pool, concierge/security and gym, LRT. (id:31145)
Property Details
|
MLS® Number
|
X11571418 |
|
Property Type
|
Single Family |
|
Community Name
|
4103 - Ottawa Centre |
|
Amenities Near By
|
Public Transit, Park |
|
Community Features
|
Pet Restrictions, Community Centre |
|
Pool Type
|
Outdoor Pool |
Building
|
Bathroom Total
|
1 |
|
Amenities
|
Party Room, Security/concierge, Exercise Centre |
|
Appliances
|
Dishwasher, Dryer, Microwave, Oven, Refrigerator, Stove, Washer |
|
Cooling Type
|
Central Air Conditioning |
|
Exterior Finish
|
Brick |
|
Fireplace Present
|
Yes |
|
Half Bath Total
|
1 |
|
Heating Fuel
|
Natural Gas |
|
Heating Type
|
Forced Air |
|
Type
|
Apartment |
Land
|
Acreage
|
No |
|
Land Amenities
|
Public Transit, Park |
Rooms
| Level |
Type |
Length |
Width |
Dimensions |
|
Main Level |
Foyer |
|
|
Measurements not available |
|
Main Level |
Kitchen |
4.06 m |
2.64 m |
4.06 m x 2.64 m |
|
Main Level |
Bedroom |
3.45 m |
2.69 m |
3.45 m x 2.69 m |
|
Main Level |
Bathroom |
|
|
Measurements not available |
https://www.realtor.ca/real-estate/27696592/707-203-catherine-street-ottawa-4103-ottawa-centre


