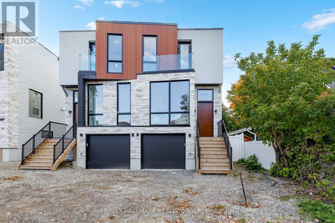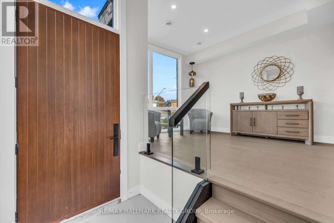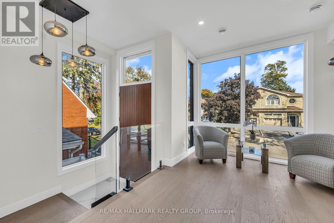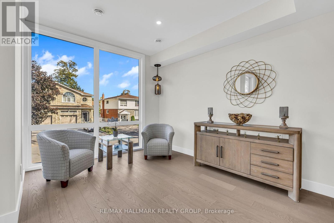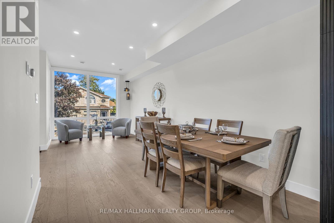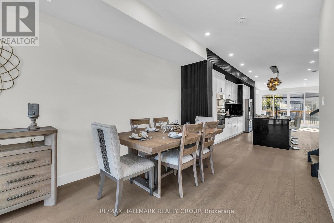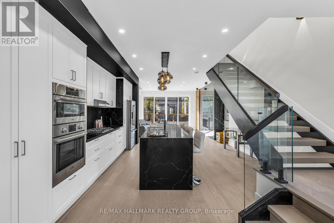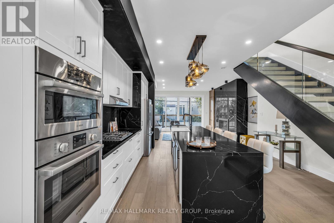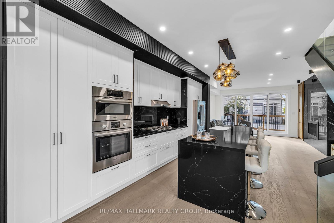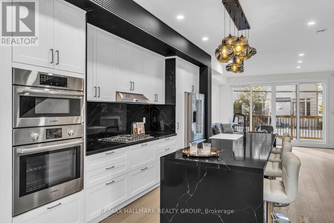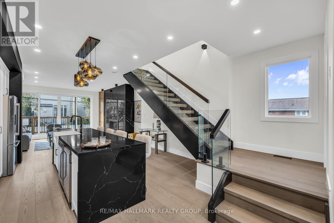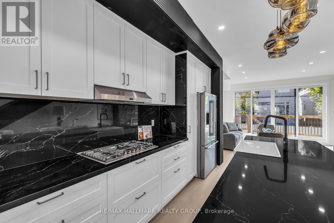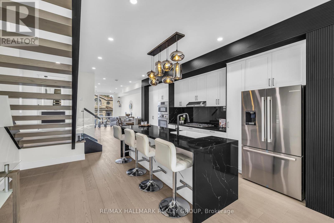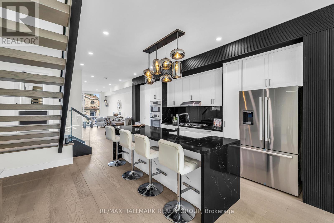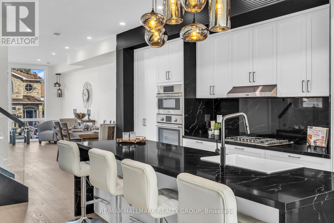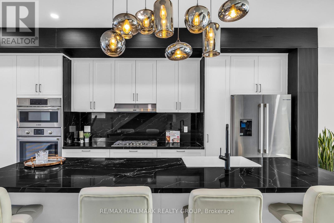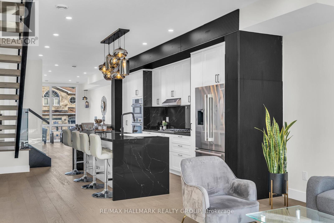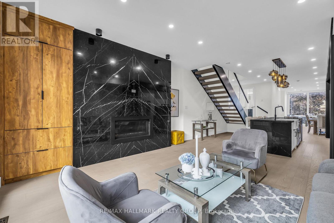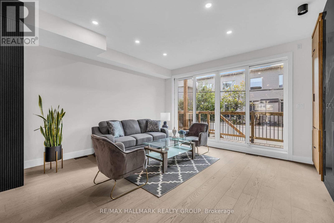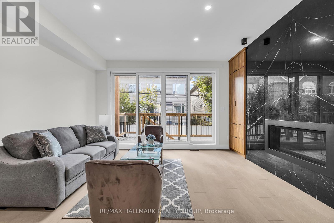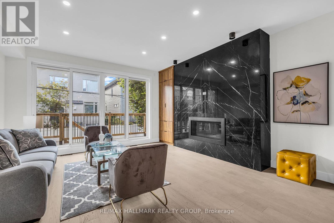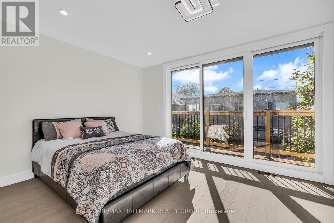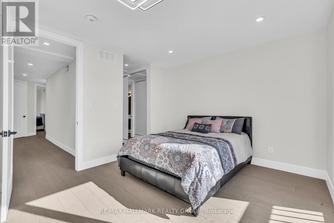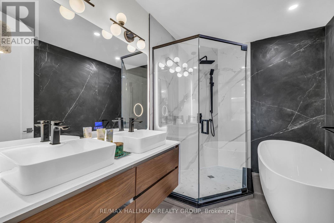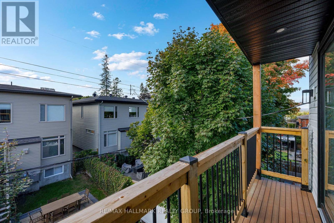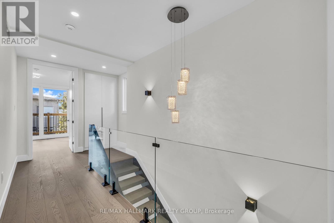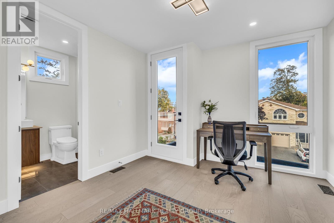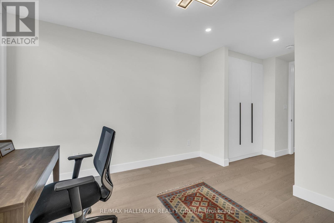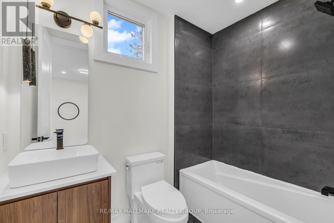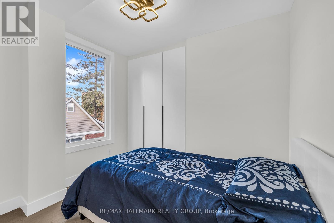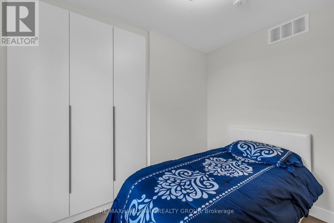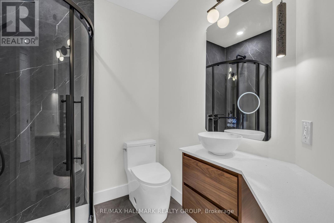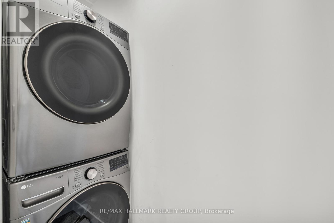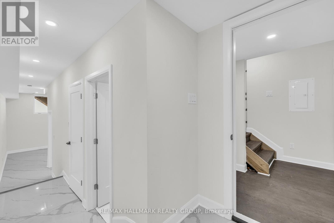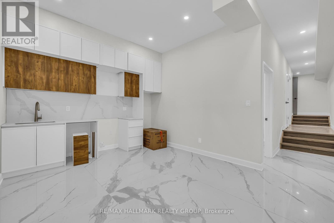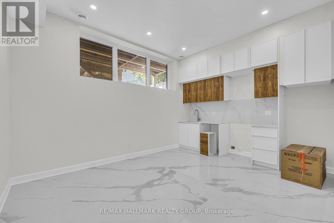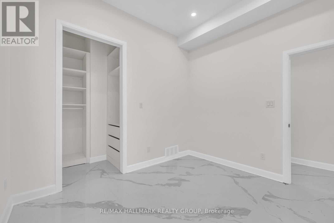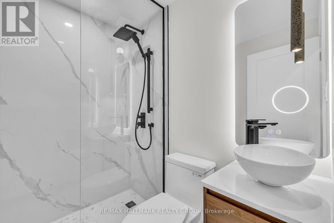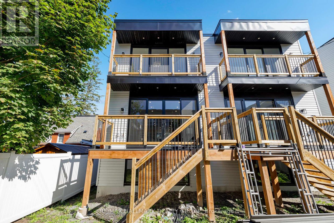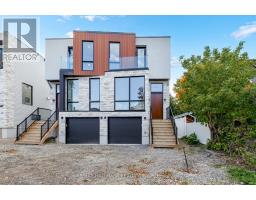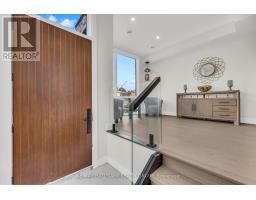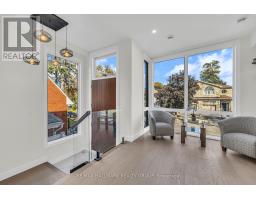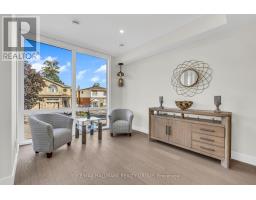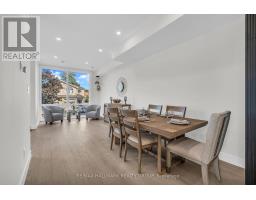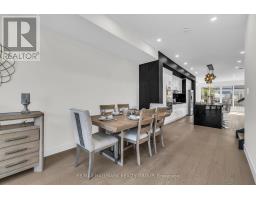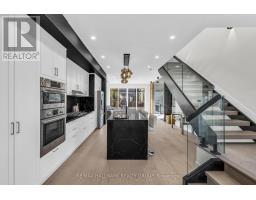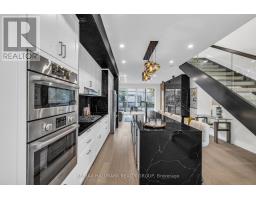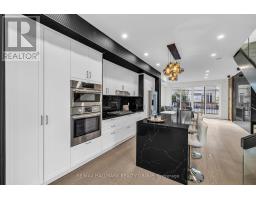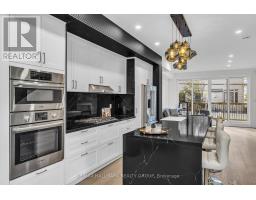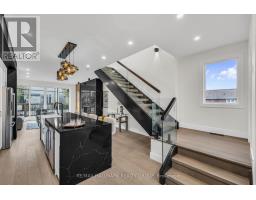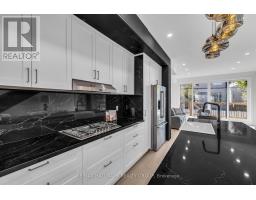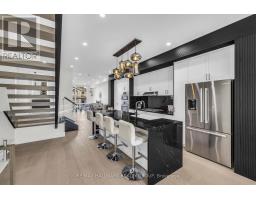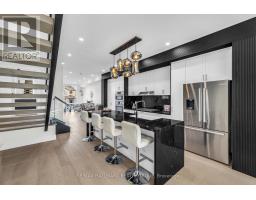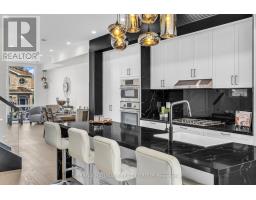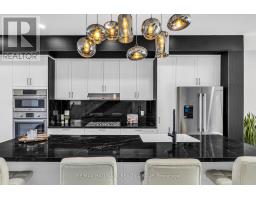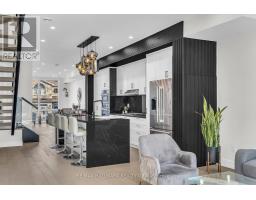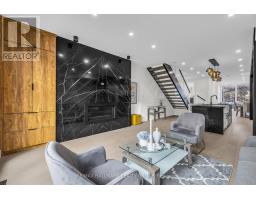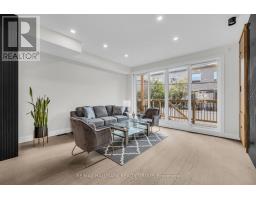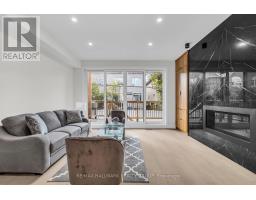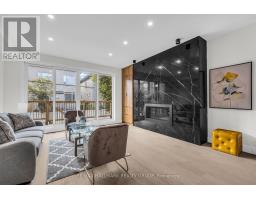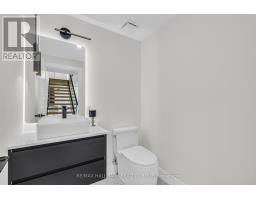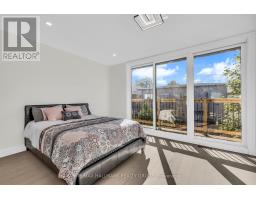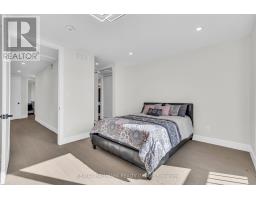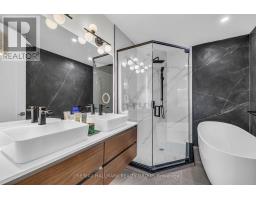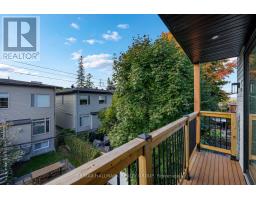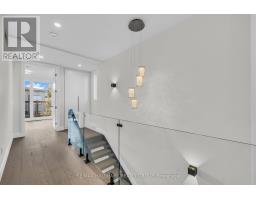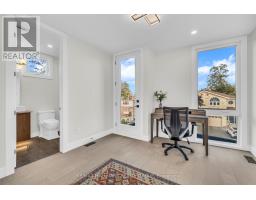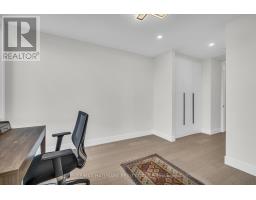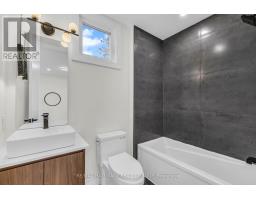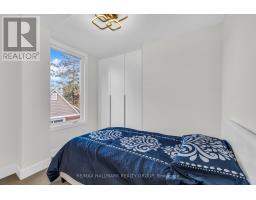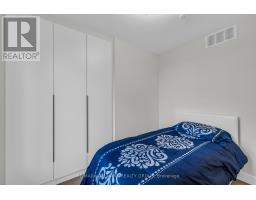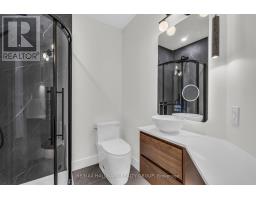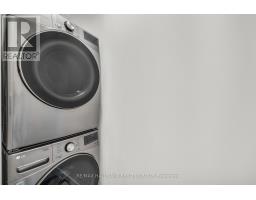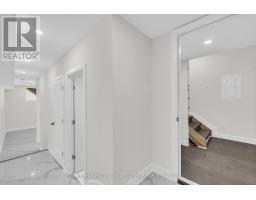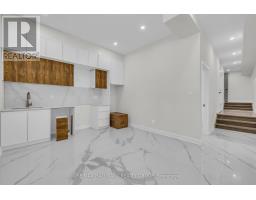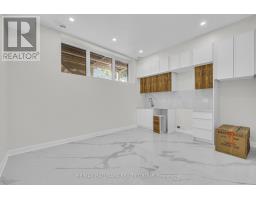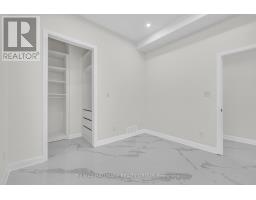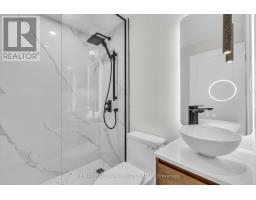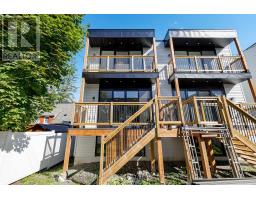4 Bedroom
4 Bathroom
Fireplace
Central Air Conditioning, Air Exchanger
Forced Air
$1,200,000
Brand-new semi-detached home, covered by a Tarion warranty,includes a legal secondary unit ideal for rental income or multigenerational living. The home features high ceilings & stunning floor-to-ceiling windows. At the heart of the home is a chef-inspired kitchen, boasting custom cabinetry, premium finishes with an exquisite waterfall island with seating. Open-concept main floor is highlighted by elegant lighting & hardwd flring throughout. The livrm showcases a striking floor-to-ceiling marble accent wall with a gas FP. A modern glass staircase leads to the Mdrm features a luxurious ens. with a Roman tub, along with walk-in closets featuring built-in cabinets & drawers. A spacious 2nd bdrm with its own ens., an additional generously sized bedroom & a full bath complete this level. Fully finished lower level includes a kitchen, bedroom, fbth& Laundry. Just 10 minutes from downtown & steps from the LRT line. Two hydro meters, one for each unit. (id:31145)
Property Details
|
MLS® Number
|
X11881483 |
|
Property Type
|
Single Family |
|
Community Name
|
6203 - Queensway Terrace North |
|
Amenities Near By
|
Public Transit, Park |
|
Features
|
In-law Suite |
|
Parking Space Total
|
2 |
|
Structure
|
Deck |
Building
|
Bathroom Total
|
4 |
|
Bedrooms Above Ground
|
3 |
|
Bedrooms Below Ground
|
1 |
|
Bedrooms Total
|
4 |
|
Amenities
|
Fireplace(s) |
|
Appliances
|
Garage Door Opener Remote(s) |
|
Basement Development
|
Finished |
|
Basement Type
|
Full (finished) |
|
Construction Style Attachment
|
Semi-detached |
|
Cooling Type
|
Central Air Conditioning, Air Exchanger |
|
Exterior Finish
|
Stucco, Stone |
|
Fireplace Present
|
Yes |
|
Fireplace Total
|
1 |
|
Foundation Type
|
Concrete |
|
Half Bath Total
|
1 |
|
Heating Fuel
|
Natural Gas |
|
Heating Type
|
Forced Air |
|
Stories Total
|
2 |
|
Type
|
House |
|
Utility Water
|
Municipal Water |
Parking
Land
|
Acreage
|
No |
|
Fence Type
|
Fenced Yard |
|
Land Amenities
|
Public Transit, Park |
|
Sewer
|
Sanitary Sewer |
|
Size Depth
|
100 Ft |
|
Size Frontage
|
22 Ft ,4 In |
|
Size Irregular
|
22.41 X 100 Ft ; 0 |
|
Size Total Text
|
22.41 X 100 Ft ; 0 |
|
Zoning Description
|
Residential |
Rooms
| Level |
Type |
Length |
Width |
Dimensions |
|
Second Level |
Bedroom |
3.02 m |
2.99 m |
3.02 m x 2.99 m |
|
Second Level |
Bathroom |
1.8 m |
2.18 m |
1.8 m x 2.18 m |
|
Second Level |
Primary Bedroom |
5 m |
3.47 m |
5 m x 3.47 m |
|
Second Level |
Bathroom |
3.17 m |
2.23 m |
3.17 m x 2.23 m |
|
Second Level |
Bedroom |
3.58 m |
3.32 m |
3.58 m x 3.32 m |
|
Second Level |
Bathroom |
2.36 m |
1.57 m |
2.36 m x 1.57 m |
|
Main Level |
Kitchen |
6.04 m |
4.87 m |
6.04 m x 4.87 m |
|
Main Level |
Family Room |
4.92 m |
4.29 m |
4.92 m x 4.29 m |
|
Main Level |
Living Room |
4.11 m |
3.3 m |
4.11 m x 3.3 m |
|
Main Level |
Dining Room |
2.94 m |
2.61 m |
2.94 m x 2.61 m |
|
Main Level |
Bathroom |
1.9 m |
1.72 m |
1.9 m x 1.72 m |
https://www.realtor.ca/real-estate/27712505/828-alpine-avenue-ottawa-6203-queensway-terrace-north


