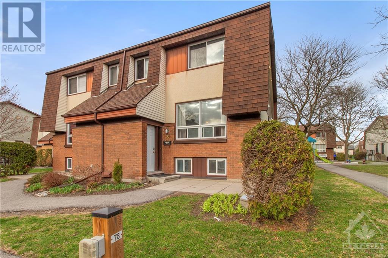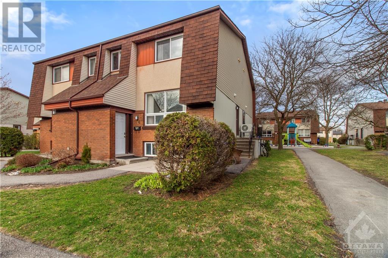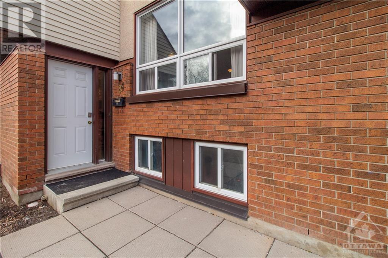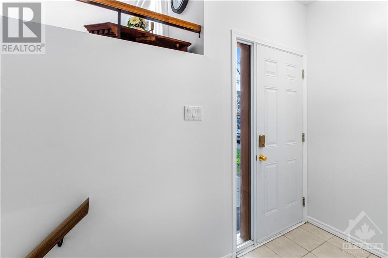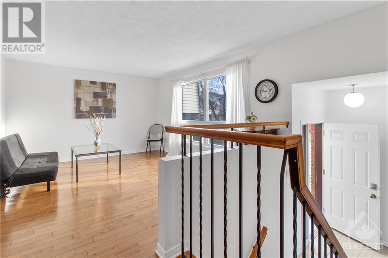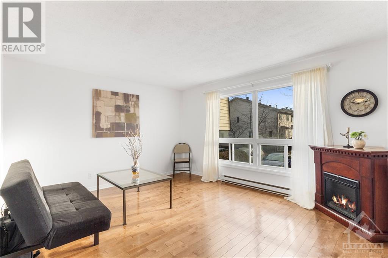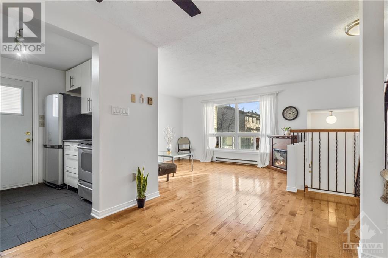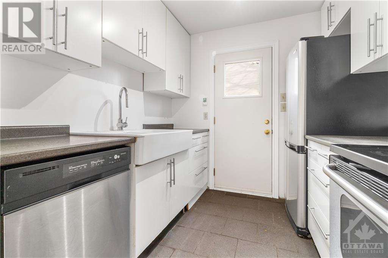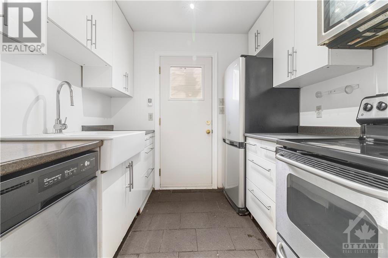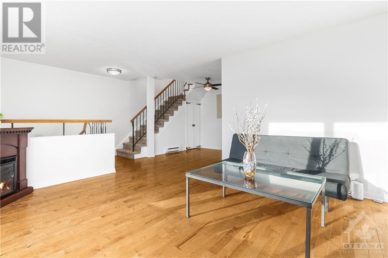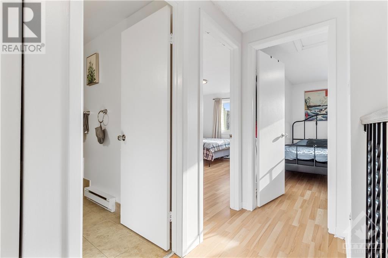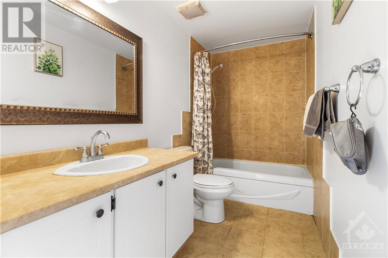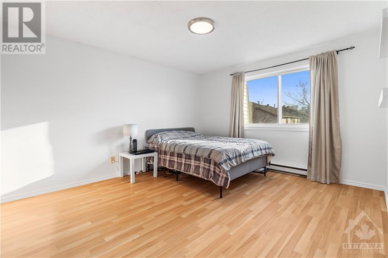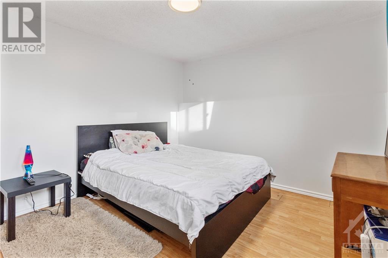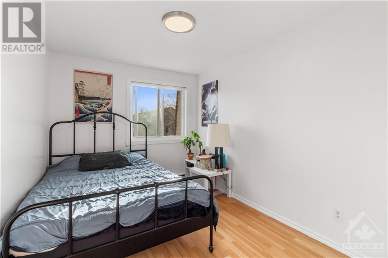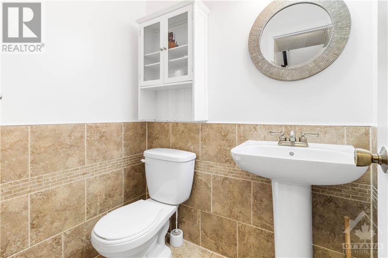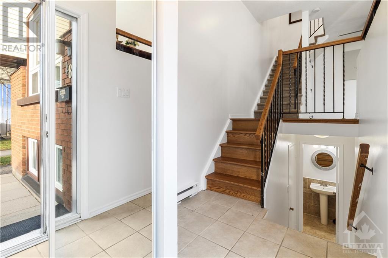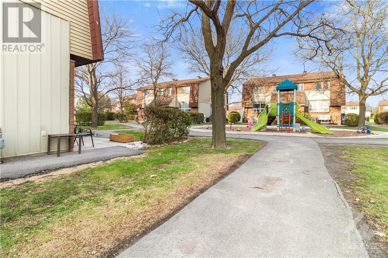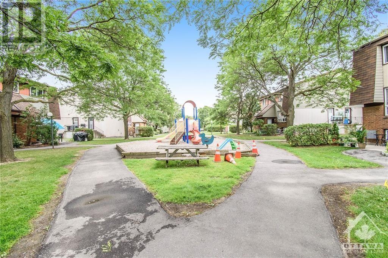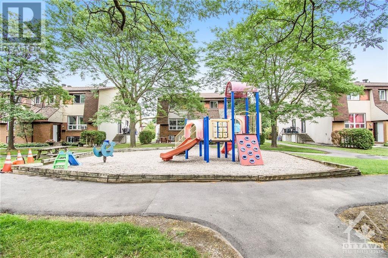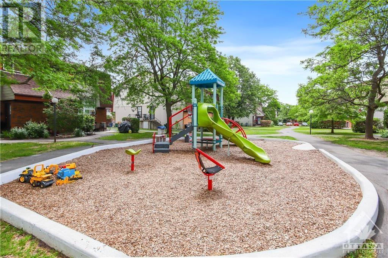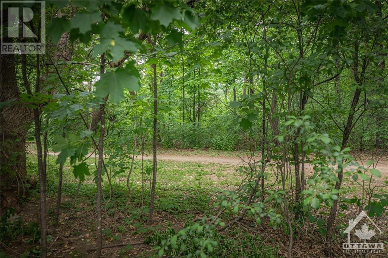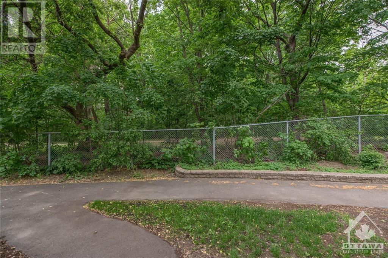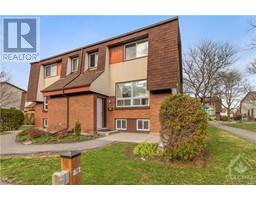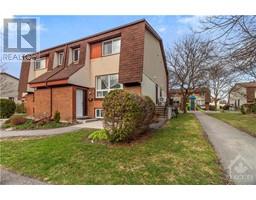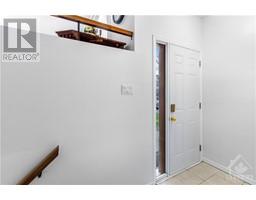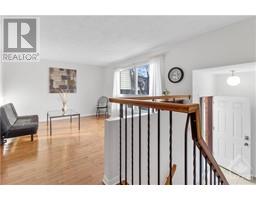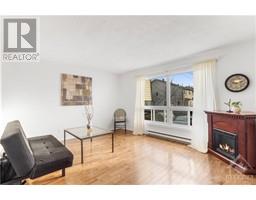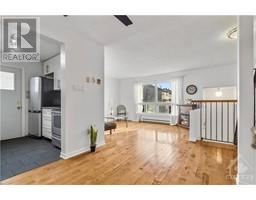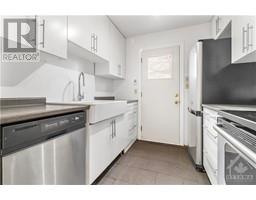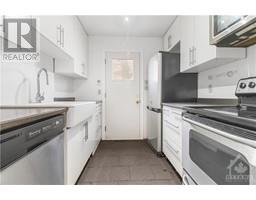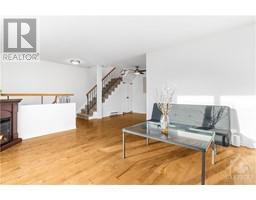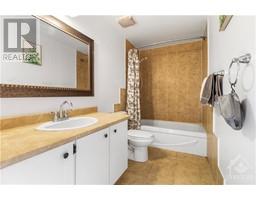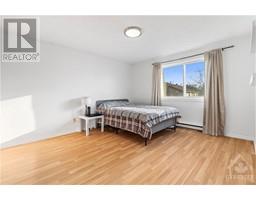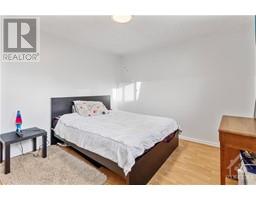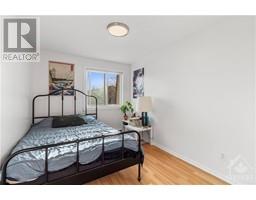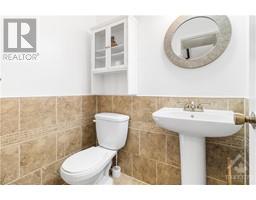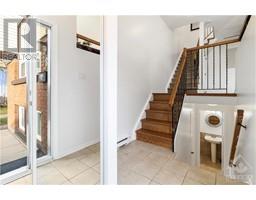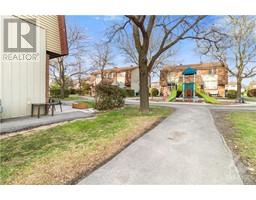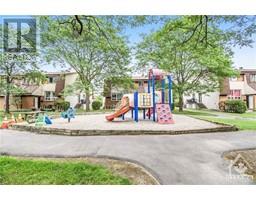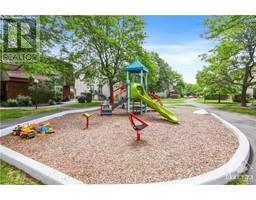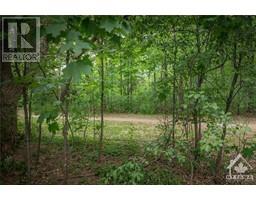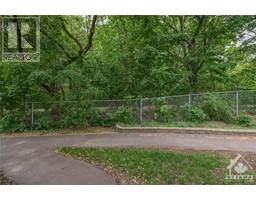84 Renova Private Ottawa, Ontario K1G 4C7
$450,000Maintenance, Caretaker, Water, Other, See Remarks, Reserve Fund Contributions
$450 Monthly
Maintenance, Caretaker, Water, Other, See Remarks, Reserve Fund Contributions
$450 MonthlyOPEN HOUSE SUNDAY MAY 5TH 2-4PM Charming End unit townhome nestled in Riverview park by Alta vista.Whether you’re a first-time buyer,Investor, or simply looking for a delightful place to call home,this property has everything you need.Step into the bright foyer & discover the inviting open-concept main floor complete with hardwood floors in the living & dining areas. Enjoy the abundance of natural light streaming through the spacious living room window.The galley-style kitchen provides easy access to the outdoors for convenient BBQing.Upstairs,you’ll find 2 generous bedrooms & a full bath,while the lower level bedroom offers both space & privacy.Additional highlights include a powder room & ample storage space.With its close proximity to Trainyards,Hurdman Station,LRT,CHEO,Ottawa Hospital General,walking paths & the Rideau River,the location is truly unbeatable!Plus,you’ll love the added bonus of a playground park in the backyard & convenient parking right in front of the home. (id:31145)
Property Details
| MLS® Number | 1387935 |
| Property Type | Single Family |
| Neigbourhood | Riverview Park |
| Community Features | Pets Allowed |
| Parking Space Total | 1 |
Building
| Bathroom Total | 2 |
| Bedrooms Above Ground | 2 |
| Bedrooms Below Ground | 1 |
| Bedrooms Total | 3 |
| Amenities | Laundry - In Suite |
| Appliances | Refrigerator, Dishwasher, Dryer, Stove, Washer |
| Basement Development | Finished |
| Basement Type | Full (finished) |
| Constructed Date | 1982 |
| Cooling Type | Wall Unit |
| Exterior Finish | Brick, Siding, Stucco |
| Fireplace Present | No |
| Fixture | Drapes/window Coverings |
| Flooring Type | Tile |
| Foundation Type | Block |
| Half Bath Total | 1 |
| Heating Fuel | Electric |
| Heating Type | Baseboard Heaters |
| Stories Total | 2 |
| Type | Row / Townhouse |
| Utility Water | Municipal Water |
Parking
| Open |
Land
| Acreage | No |
| Sewer | Municipal Sewage System |
| Zoning Description | Residential Condo |
Rooms
| Level | Type | Length | Width | Dimensions |
|---|---|---|---|---|
| Second Level | Bedroom | 12’7” x 11’4” | ||
| Second Level | Bedroom | 10’11” x 8’1” | ||
| Lower Level | Bedroom | 11’0” x 10’8” | ||
| Lower Level | Storage | 9’3” x 13’10” | ||
| Main Level | Living Room | 12’1” x 13’10” | ||
| Main Level | Dining Room | 8’5” x 8’3” | ||
| Main Level | Kitchen | 7’10” x 7’10” |
https://www.realtor.ca/real-estate/26787572/84-renova-private-ottawa-riverview-park
Interested?
Contact us for more information


