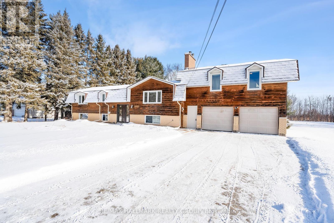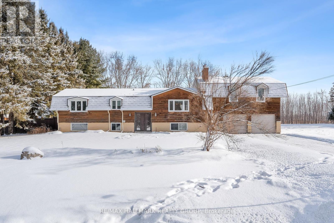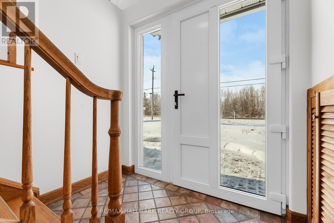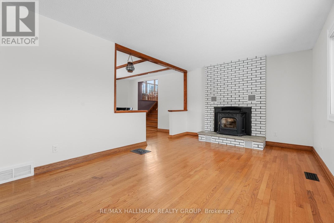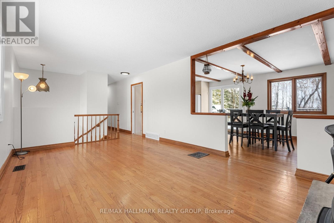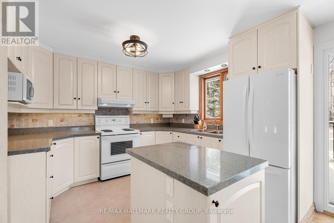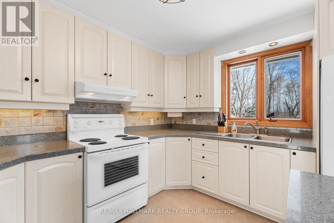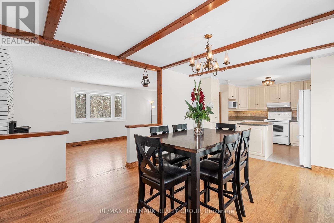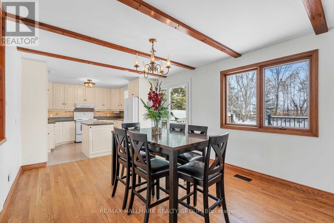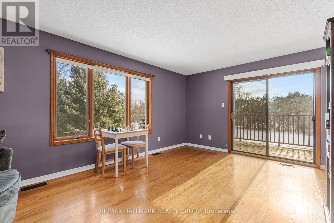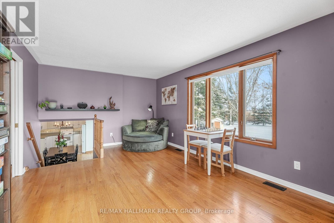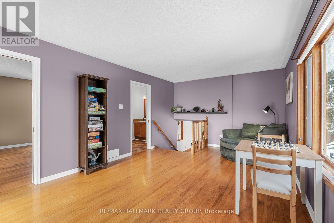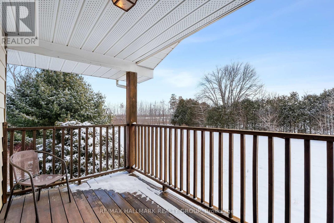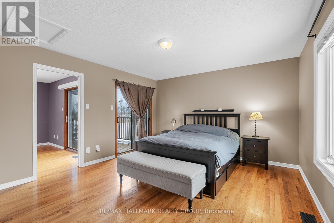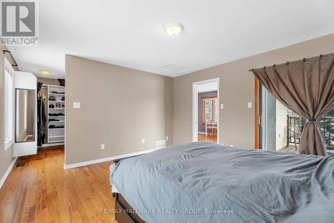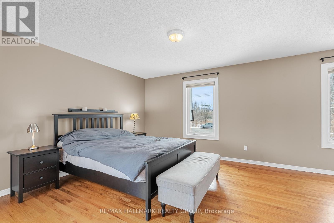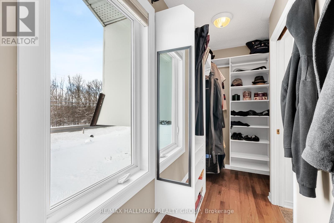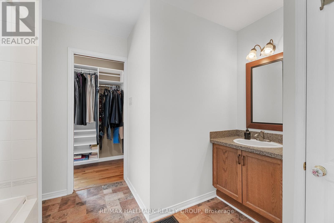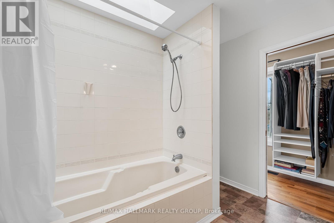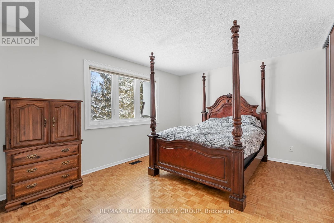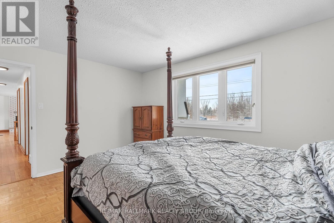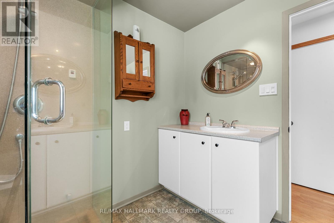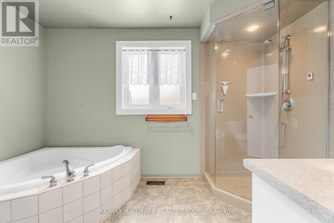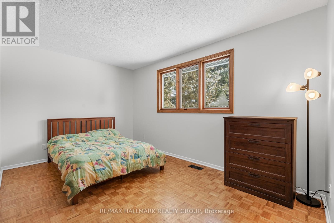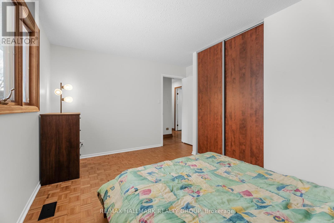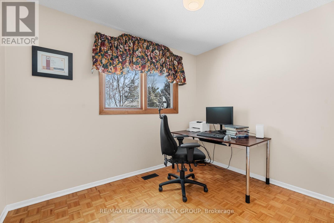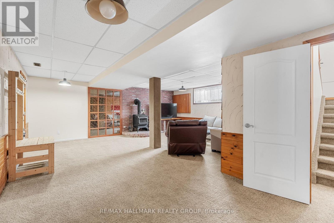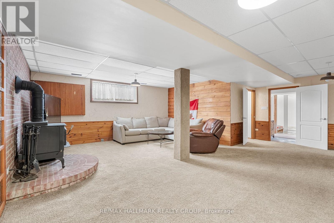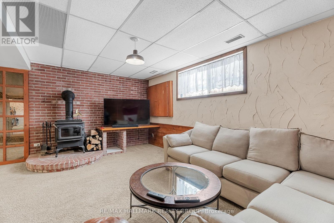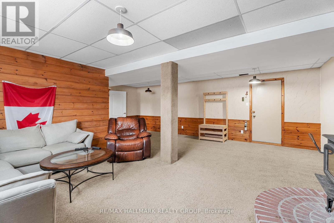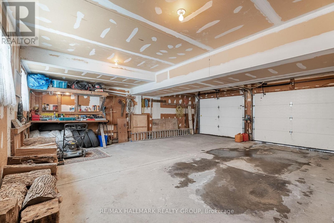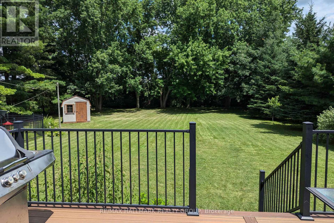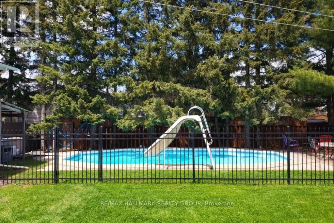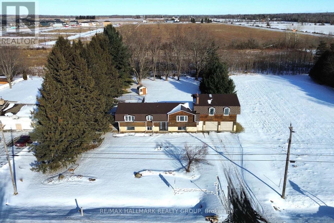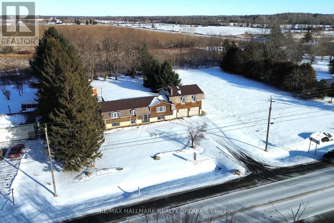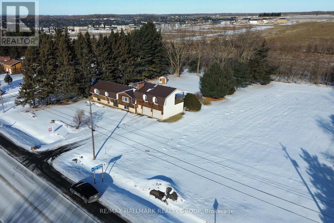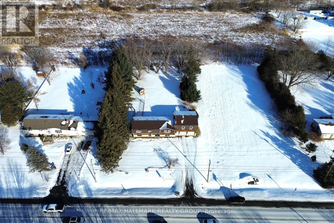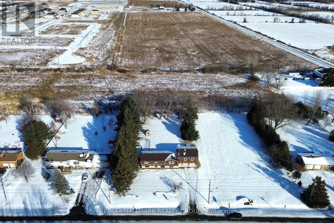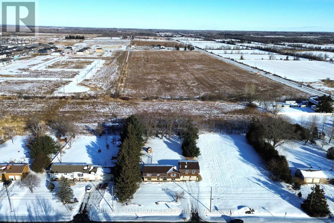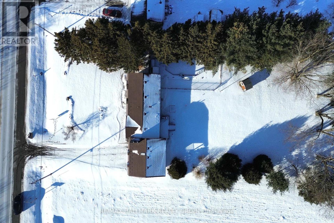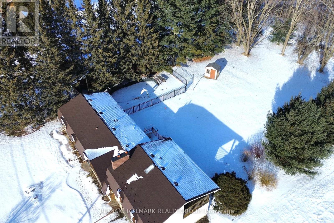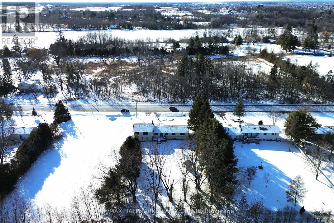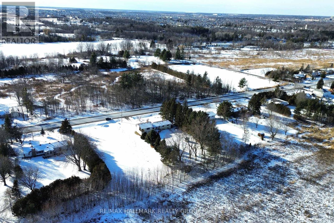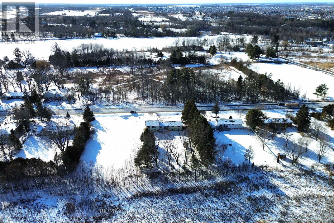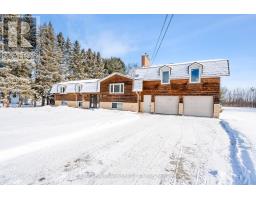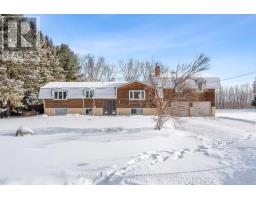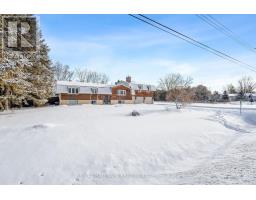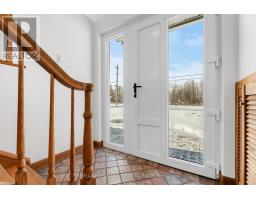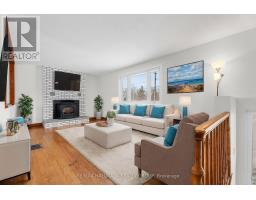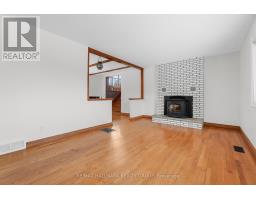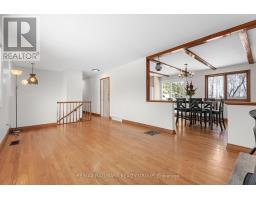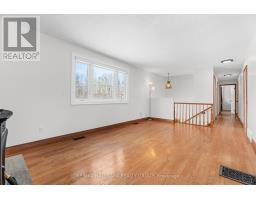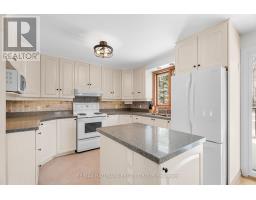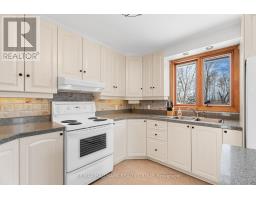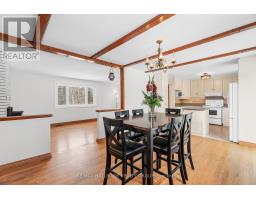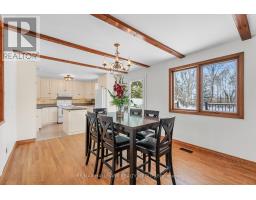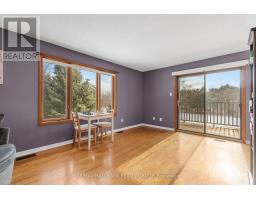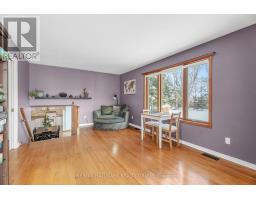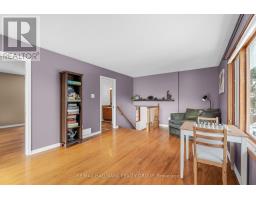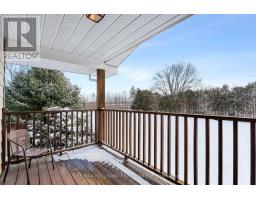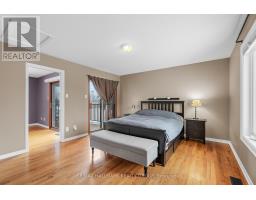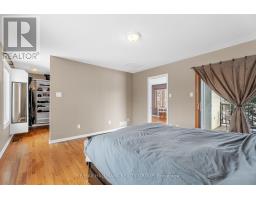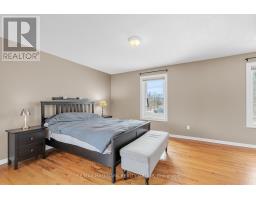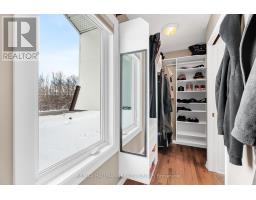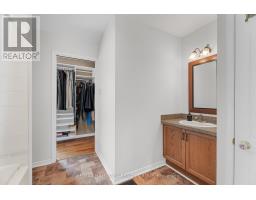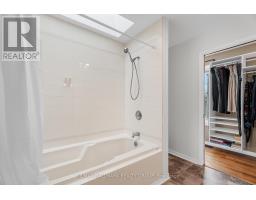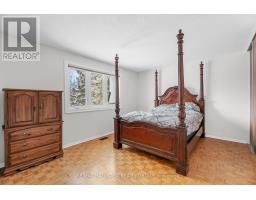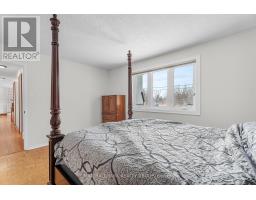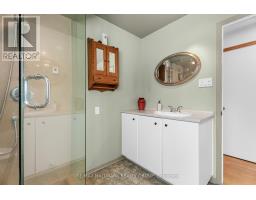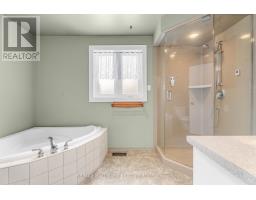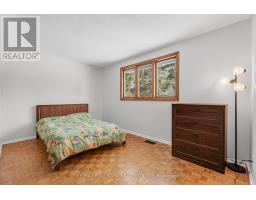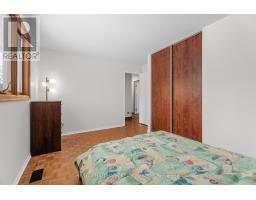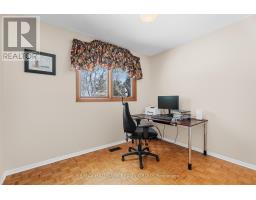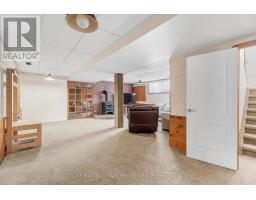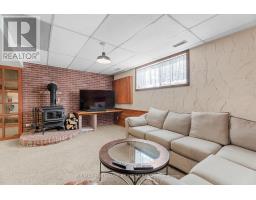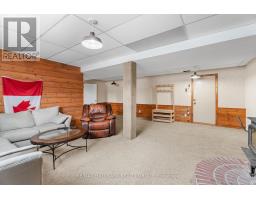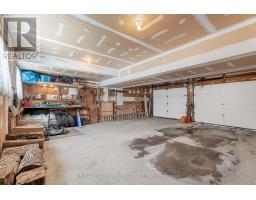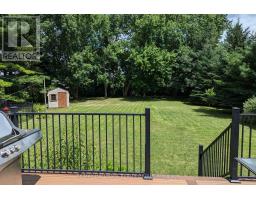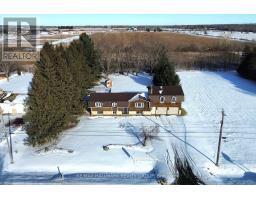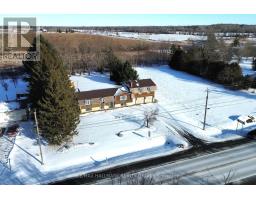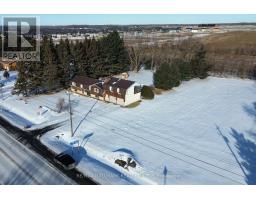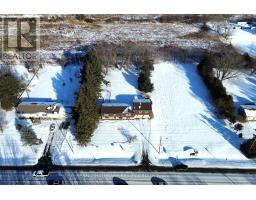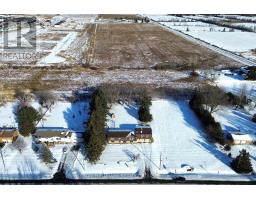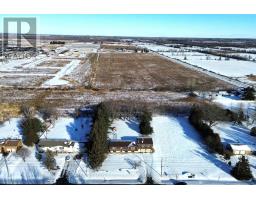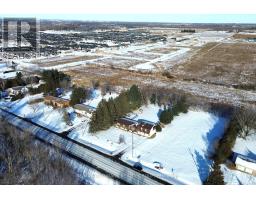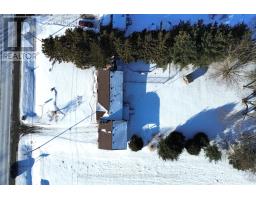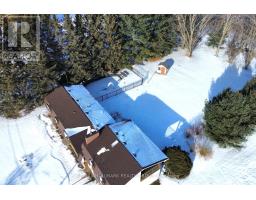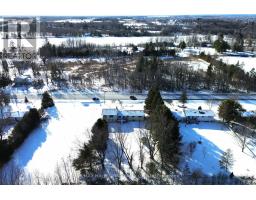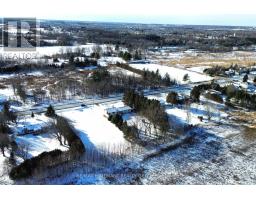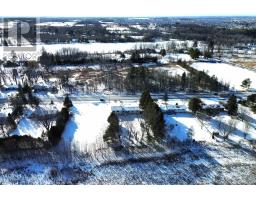4 Bedroom
2 Bathroom
Raised Bungalow
Fireplace
Inground Pool, Outdoor Pool
Central Air Conditioning
Forced Air
$799,900
**OPEN HOUSE Sunday, February 9 from 2 to 4PM** Welcome to this RARE 4 Bedroom, 2 Bathroom Raised Bungalow with a Paradise Backyard for under 800K in RIVERSIDE SOUTH! Situated on 0.64 ACRES, Country Lot in the City! Main floor offers a large Living Room with tons of natural light and a Pellet Fireplace. Bright Kitchen with an island leads into the Dining Room with accent wooden beams on the ceiling and sliding doors heading to a HUGE Backyard with a PVC Deck, Fenced INGROUND POOL and beautiful views of Mature trees, and ready to be enjoyed this Spring! The main floor includes 3 generous sized bedrooms and a large 4 piece Bathroom with soaker tub and separate shower. HARDWOOD flooring throughout the main floor and upper level! On the other end of the home features The Primary Bedroom, generous in size with sliding doors to the PRIVATE BALCONY, large open concept walk-in closet and a 4 piece En-suite Bathroom with a bright Skylight in the shower! A BONUS Family Room upstairs with sliding doors to the Balcony! FINISHED Cozy Basement offers a large living room with a WOOD Fireplace and tons of charming character! Basement includes Laundry and tons of additional space to finish. SEPARATE BASEMENT access from the extra wide 2 Car Garage! Perfect for a potential In-Law Suite setup! Home includes High End Doors and Windows to increase Efficiency and reduce Noise! STANDBY GENERATOR included! 2024 Pool Liner, 2023 Furnace, Owned Hot Water Heater Prime location with country living and close to all Amenities. 2 Minute Drive to Riverside South, 5 Minute Drive to Barrhaven, Close to tons of Schools, Grocery Stores, Restaurants, Shopping, WALKING DISTANCE to the Rideau Canal Locks and close to several other Parks and Trails! (id:31145)
Open House
This property has open houses!
Starts at:
2:00 pm
Ends at:
4:00 pm
Property Details
|
MLS® Number
|
X11957898 |
|
Property Type
|
Single Family |
|
Community Name
|
2602 - Riverside South/Gloucester Glen |
|
Parking Space Total
|
12 |
|
Pool Type
|
Inground Pool, Outdoor Pool |
Building
|
Bathroom Total
|
2 |
|
Bedrooms Above Ground
|
4 |
|
Bedrooms Total
|
4 |
|
Amenities
|
Fireplace(s) |
|
Appliances
|
Dishwasher, Dryer, Refrigerator, Stove, Washer, Water Heater |
|
Architectural Style
|
Raised Bungalow |
|
Basement Development
|
Partially Finished |
|
Basement Type
|
N/a (partially Finished) |
|
Construction Style Attachment
|
Detached |
|
Cooling Type
|
Central Air Conditioning |
|
Exterior Finish
|
Wood, Brick |
|
Fireplace Fuel
|
Pellet |
|
Fireplace Present
|
Yes |
|
Fireplace Total
|
2 |
|
Fireplace Type
|
Stove |
|
Flooring Type
|
Hardwood |
|
Foundation Type
|
Concrete |
|
Heating Fuel
|
Natural Gas |
|
Heating Type
|
Forced Air |
|
Stories Total
|
1 |
|
Type
|
House |
|
Utility Power
|
Generator |
Parking
Land
|
Acreage
|
No |
|
Sewer
|
Septic System |
|
Size Depth
|
234 Ft ,11 In |
|
Size Frontage
|
120 Ft ,1 In |
|
Size Irregular
|
120.09 X 234.96 Ft |
|
Size Total Text
|
120.09 X 234.96 Ft |
Rooms
| Level |
Type |
Length |
Width |
Dimensions |
|
Main Level |
Living Room |
5.43 m |
3.4 m |
5.43 m x 3.4 m |
|
Main Level |
Dining Room |
4.82 m |
3.43 m |
4.82 m x 3.43 m |
|
Main Level |
Kitchen |
2.62 m |
2.97 m |
2.62 m x 2.97 m |
|
Main Level |
Bedroom |
4.25 m |
3.43 m |
4.25 m x 3.43 m |
|
Main Level |
Bedroom 2 |
4.25 m |
3.42 m |
4.25 m x 3.42 m |
|
Main Level |
Bedroom 3 |
3.07 m |
3.45 m |
3.07 m x 3.45 m |
|
Upper Level |
Family Room |
5.64 m |
3.55 m |
5.64 m x 3.55 m |
|
Upper Level |
Primary Bedroom |
4.28 m |
3.92 m |
4.28 m x 3.92 m |
https://www.realtor.ca/real-estate/27881054/841-river-road-ottawa-2602-riverside-southgloucester-glen


