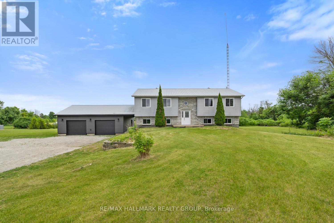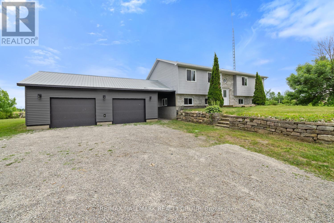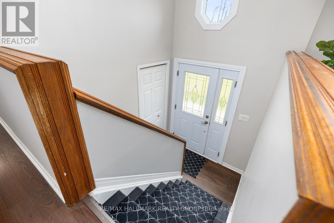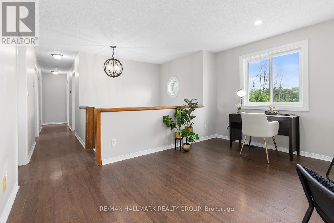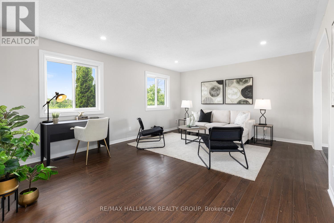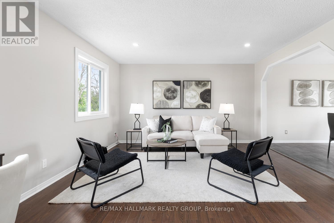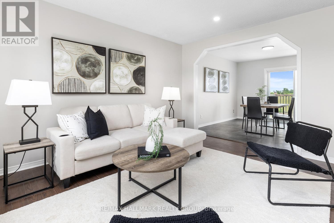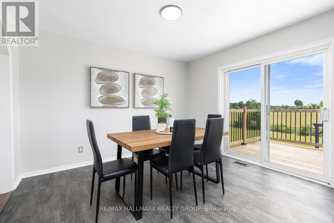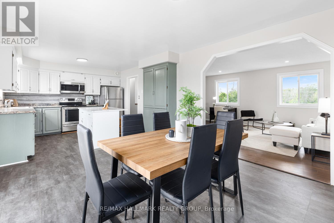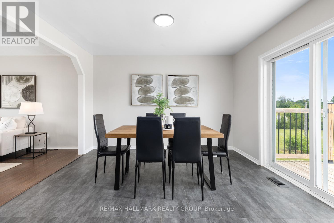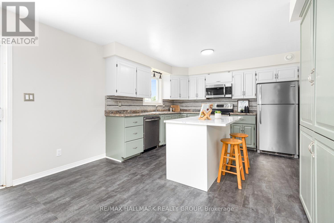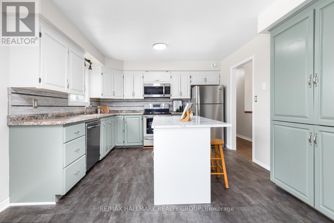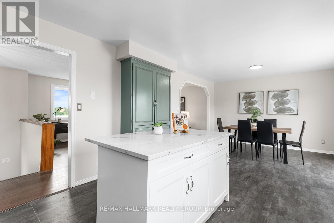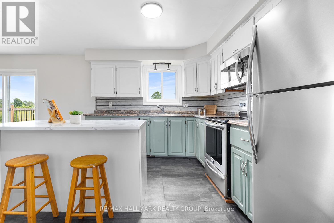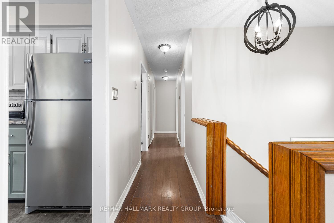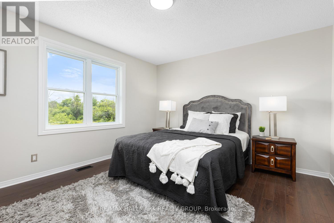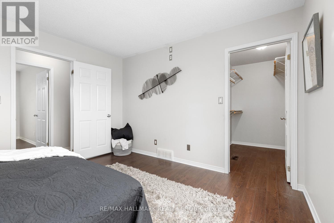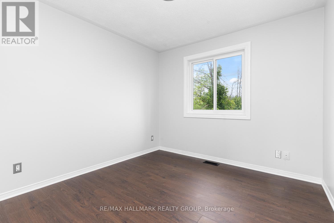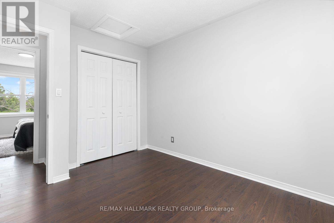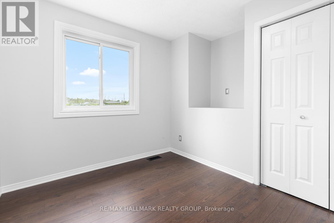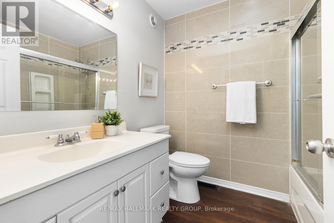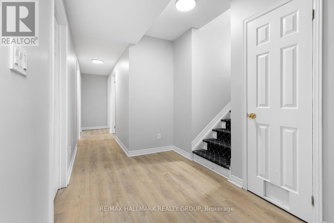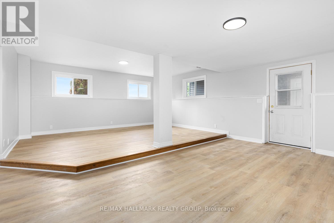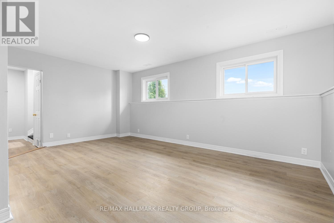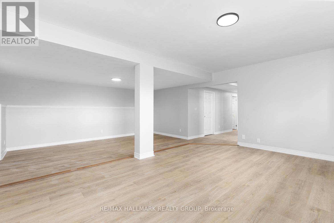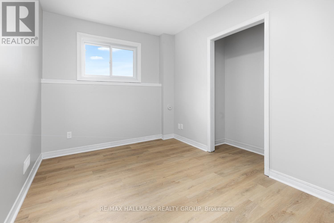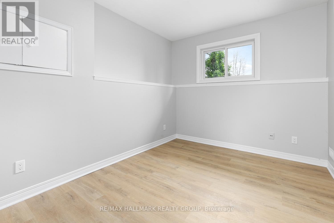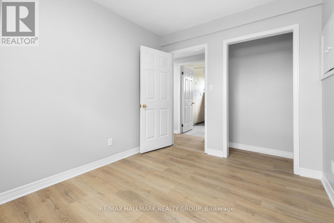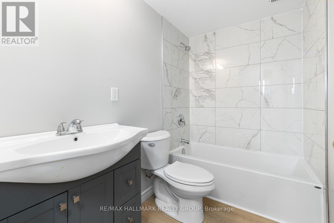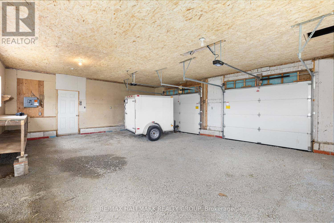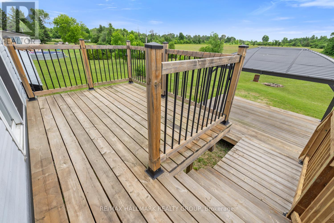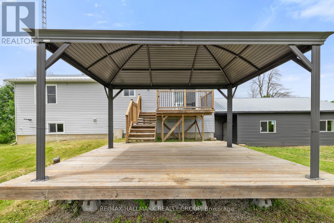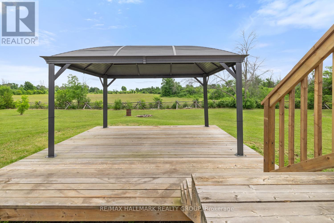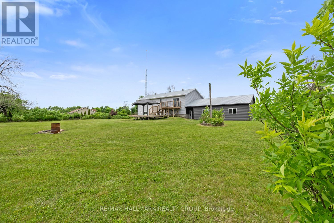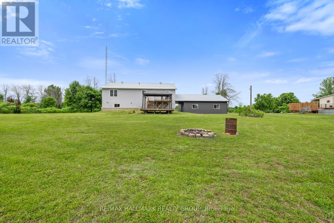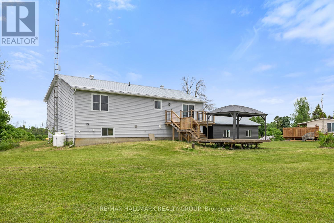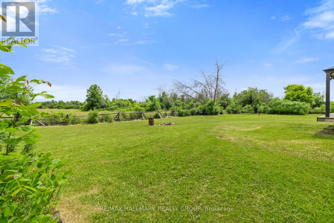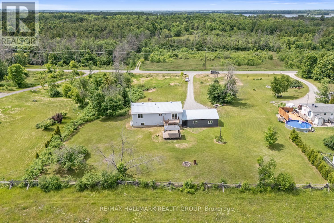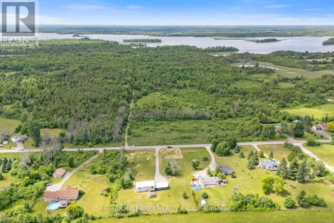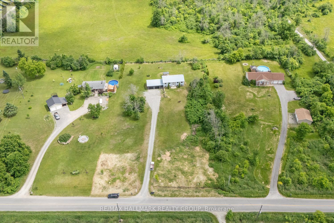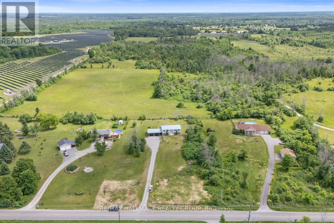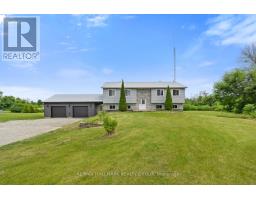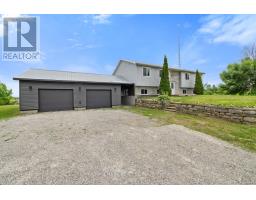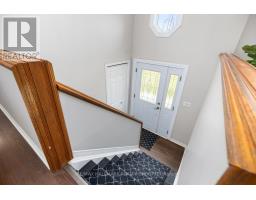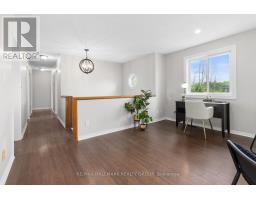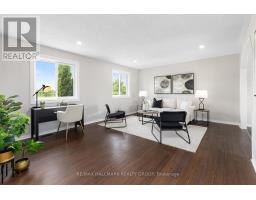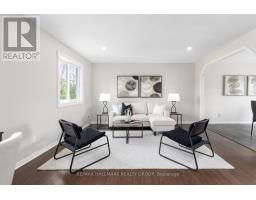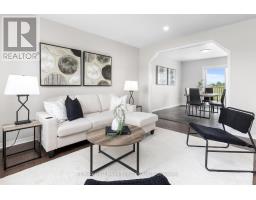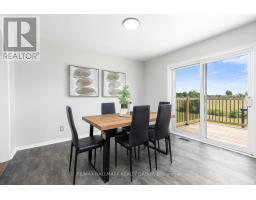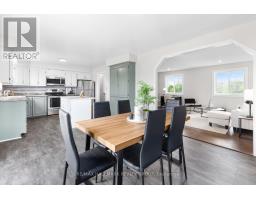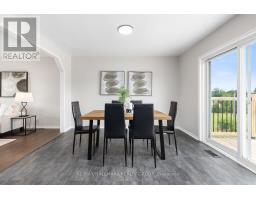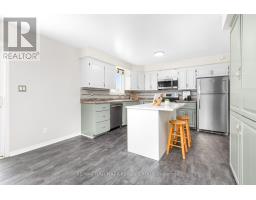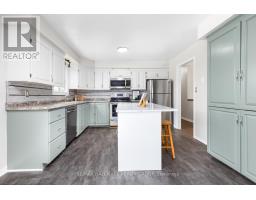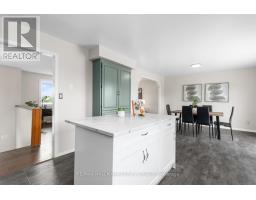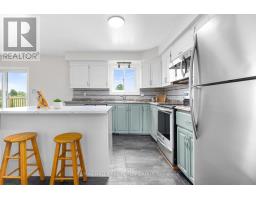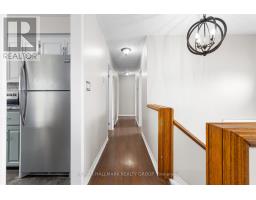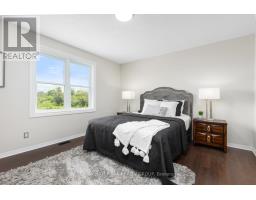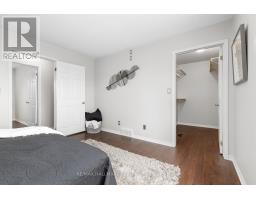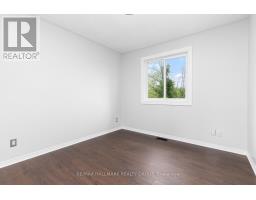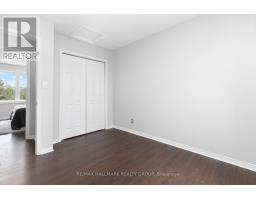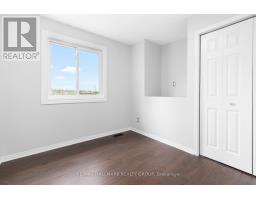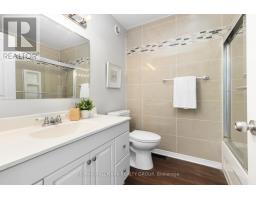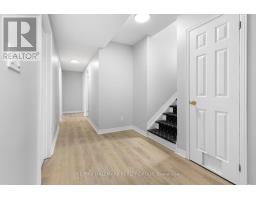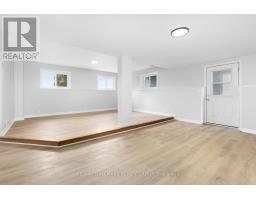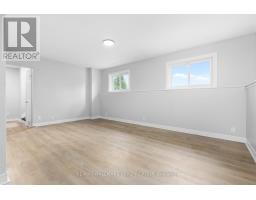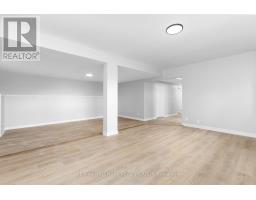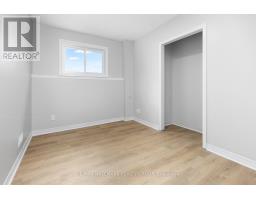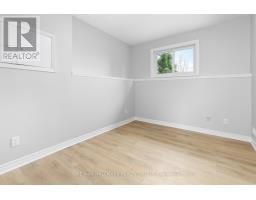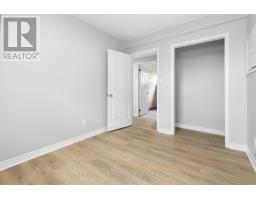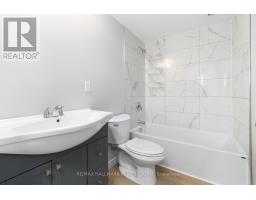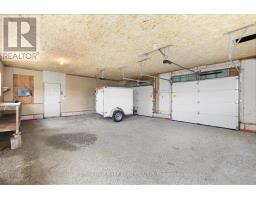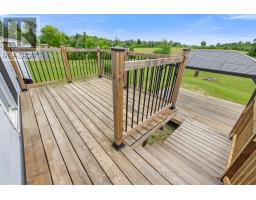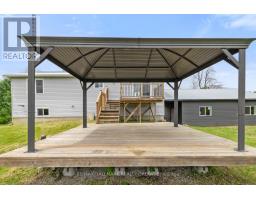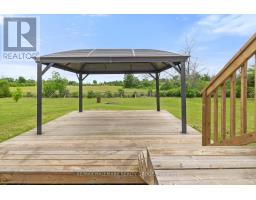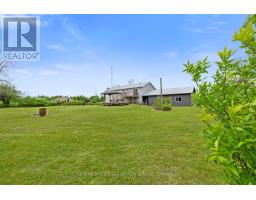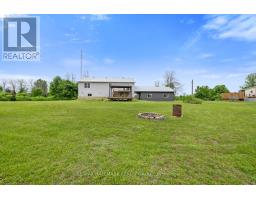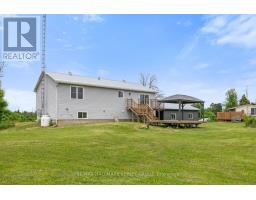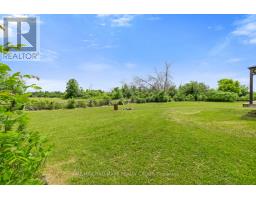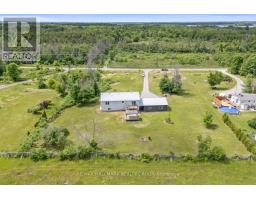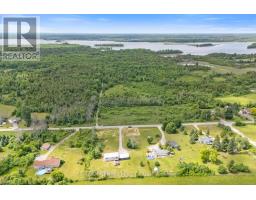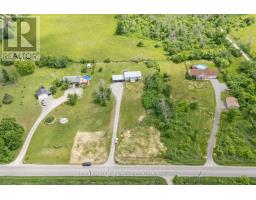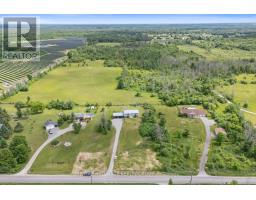5 Bedroom
2 Bathroom
1,100 - 1,500 ft2
Raised Bungalow
Central Air Conditioning
Forced Air
$579,500
Set far back from the road on a beautifully private 1.78-acre lot, this fantastic raised bungalow offers the ideal balance of rural tranquility and modern comfort. Just minutes from the Rideau System and close to both Smiths Falls and Perth, this 3+2 bedroom, 2-bathroom home is perfect for families, hobbyists, or anyone seeking space to live and grow. Inside, a bright open-concept layout welcomes you with abundant natural light. The spacious living room flows into a well-appointed kitchen and dining area, with patio doors leading to a large back deck, perfect for entertaining or relaxing in the peaceful surroundings. The main floor features a primary suite with walk-in closet and backyard views, along with two additional bedrooms and a full bathroom. The fully finished lower level features a generous family room, two more bedrooms, a full bath, and direct access to the attached insulated 720 sqft garage. Located on a paved road in a quiet, desirable area, this property combines privacy, functionality, and access to nature, all in one beautiful package. Don't miss your chance to make it yours! (id:31145)
Open House
This property has open houses!
Starts at:
2:00 pm
Ends at:
4:00 pm
Property Details
|
MLS® Number
|
X12244316 |
|
Property Type
|
Single Family |
|
Community Name
|
820 - Rideau Lakes (South Elmsley) Twp |
|
Parking Space Total
|
12 |
Building
|
Bathroom Total
|
2 |
|
Bedrooms Above Ground
|
3 |
|
Bedrooms Below Ground
|
2 |
|
Bedrooms Total
|
5 |
|
Appliances
|
Water Heater, Dishwasher, Dryer, Stove, Washer, Refrigerator |
|
Architectural Style
|
Raised Bungalow |
|
Basement Development
|
Finished |
|
Basement Features
|
Walk Out |
|
Basement Type
|
N/a (finished) |
|
Construction Style Attachment
|
Detached |
|
Cooling Type
|
Central Air Conditioning |
|
Exterior Finish
|
Vinyl Siding |
|
Foundation Type
|
Poured Concrete |
|
Heating Fuel
|
Propane |
|
Heating Type
|
Forced Air |
|
Stories Total
|
1 |
|
Size Interior
|
1,100 - 1,500 Ft2 |
|
Type
|
House |
|
Utility Water
|
Drilled Well |
Parking
Land
|
Acreage
|
No |
|
Sewer
|
Septic System |
|
Size Frontage
|
203 Ft ,7 In |
|
Size Irregular
|
203.6 Ft |
|
Size Total Text
|
203.6 Ft|1/2 - 1.99 Acres |
Rooms
| Level |
Type |
Length |
Width |
Dimensions |
|
Lower Level |
Family Room |
7.01 m |
5.18 m |
7.01 m x 5.18 m |
|
Lower Level |
Bedroom |
3.44 m |
2.62 m |
3.44 m x 2.62 m |
|
Lower Level |
Bedroom |
3.41 m |
2.71 m |
3.41 m x 2.71 m |
|
Main Level |
Living Room |
5.48 m |
3.96 m |
5.48 m x 3.96 m |
|
Main Level |
Kitchen |
3.96 m |
3.38 m |
3.96 m x 3.38 m |
|
Main Level |
Dining Room |
3.35 m |
3.38 m |
3.35 m x 3.38 m |
|
Main Level |
Primary Bedroom |
3.65 m |
3.96 m |
3.65 m x 3.96 m |
|
Main Level |
Bedroom |
2.59 m |
3.04 m |
2.59 m x 3.04 m |
|
Main Level |
Bedroom |
2.59 m |
3.04 m |
2.59 m x 3.04 m |
https://www.realtor.ca/real-estate/28518558/85-bay-road-rideau-lakes-820-rideau-lakes-south-elmsley-twp


