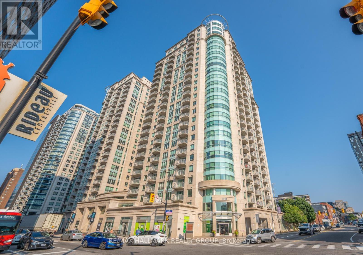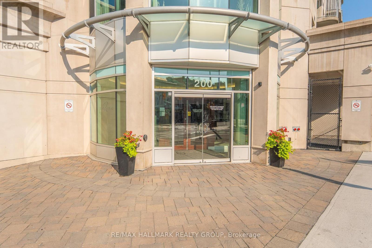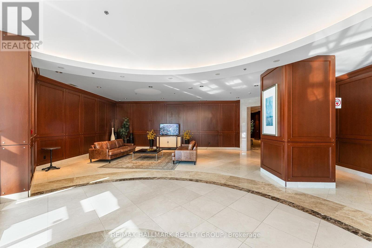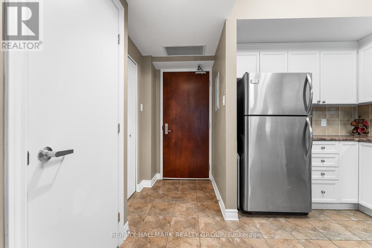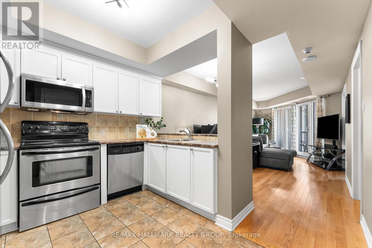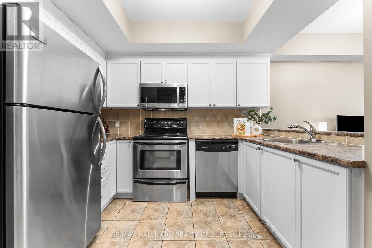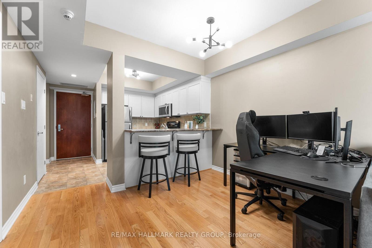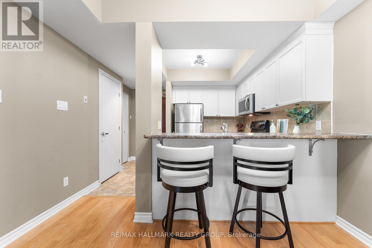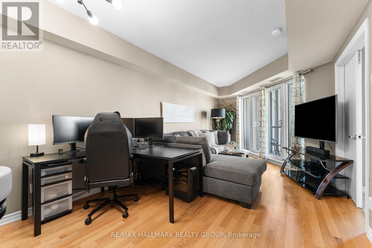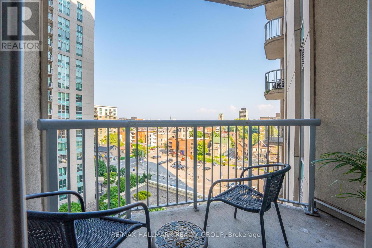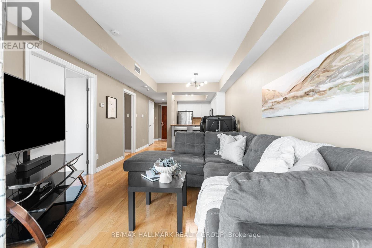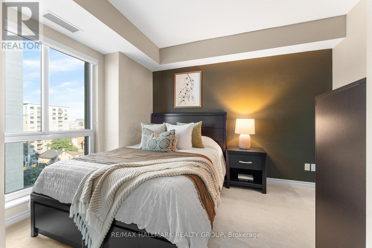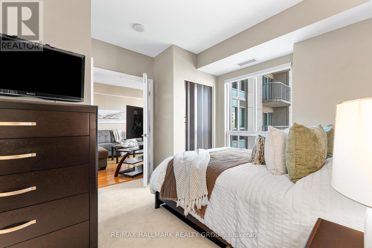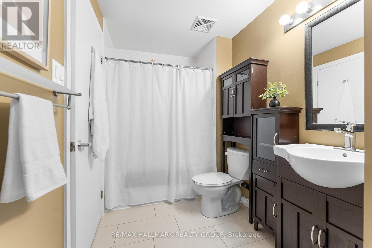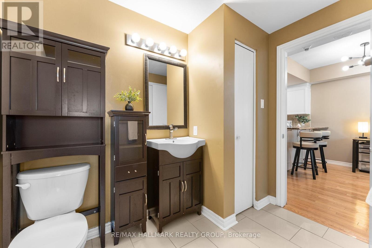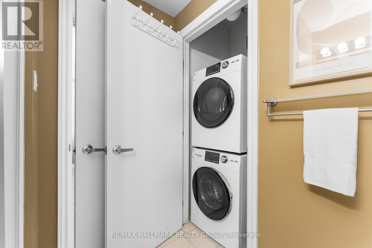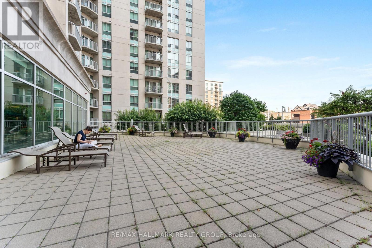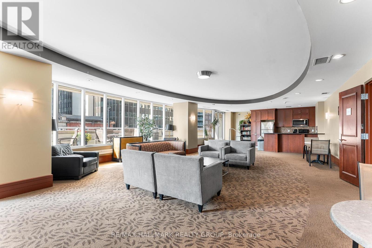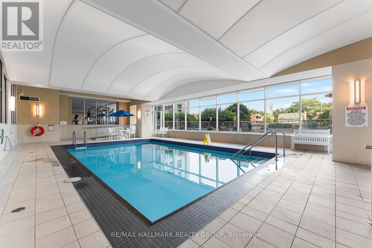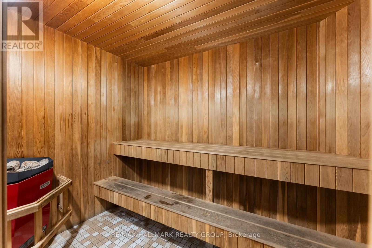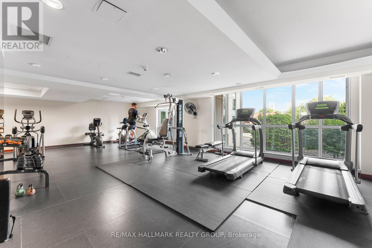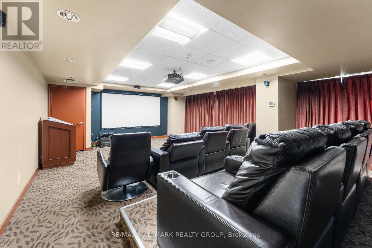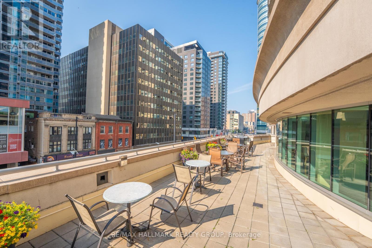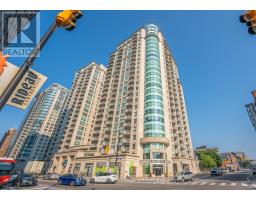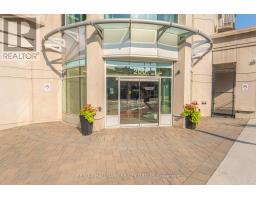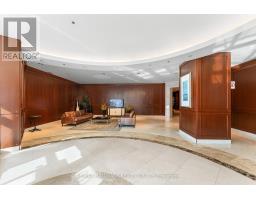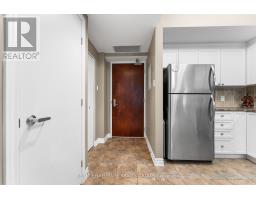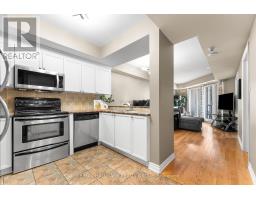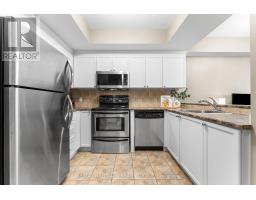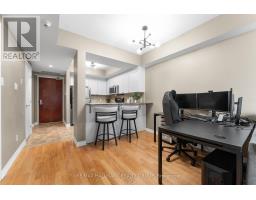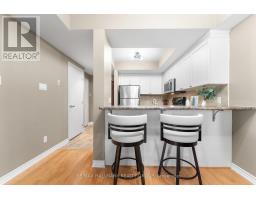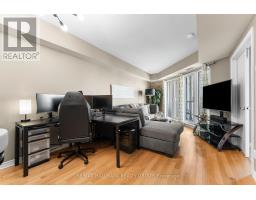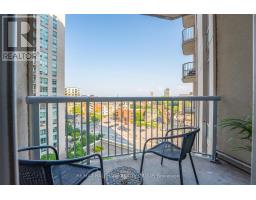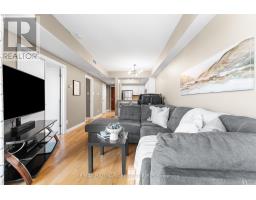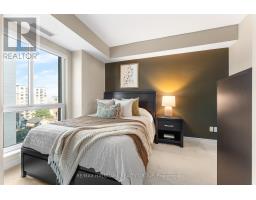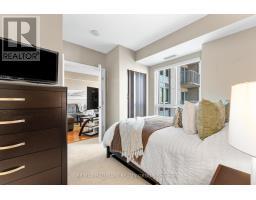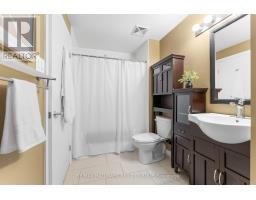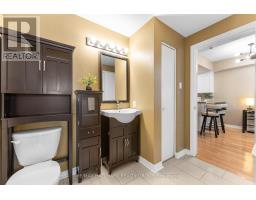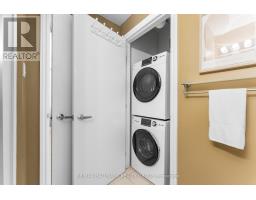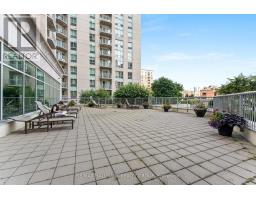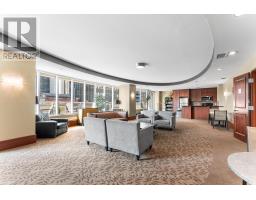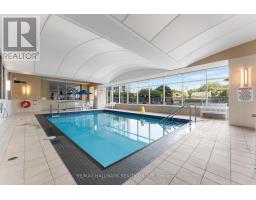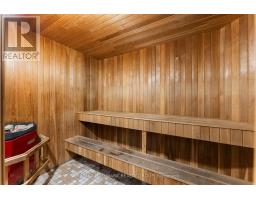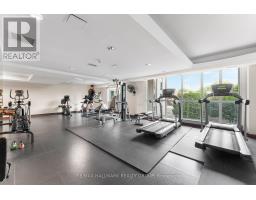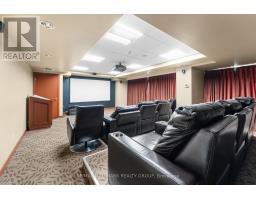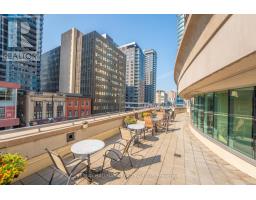911 - 200 Rideau Street Ottawa, Ontario K1N 5Y1
$299,900Maintenance, Heat, Water, Insurance
$447 Monthly
Maintenance, Heat, Water, Insurance
$447 MonthlyWelcome to the sought-after Claridge Plaza - boasting a wealth of exceptional building amenities and an unbeatable downtown location steps from the University of Ottawa, Parliament Hill, Rideau Centre, ByWard Market, Rideau Canal, vibrant restaurants and trendy cafés! This fantastic 1 bedroom condo features a desirable open-concept layout with hardwood floors. The kitchen boasts white cabinetry, stainless steel appliances, and breakfast bar, opening to a spacious living/dining area with direct access to your private balcony - perfect for enjoying city views. Bedroom offers cheater access to the 4-piece main bathroom. Additional highlights include a storage locker and convenient in-suite laundry with new washer/dryer (2024). Residents enjoy top-tier amenities including an indoor pool, sauna, two fitness centres, party room, theatre room, and an expansive outdoor terrace with dining tables and BBQs, plus 24/7 concierge service! Condo fees include heat and water. Don't miss the opportunity to experience affordable urban living at its finest! 24 hour irrevocable on all offers. (id:31145)
Property Details
| MLS® Number | X12291026 |
| Property Type | Single Family |
| Community Name | 4003 - Sandy Hill |
| Amenities Near By | Park, Public Transit |
| Community Features | Pet Restrictions, Community Centre |
| Features | Elevator, Balcony, In Suite Laundry |
| Pool Type | Indoor Pool |
Building
| Bathroom Total | 1 |
| Bedrooms Above Ground | 1 |
| Bedrooms Total | 1 |
| Amenities | Security/concierge, Exercise Centre, Party Room, Storage - Locker |
| Appliances | Dishwasher, Dryer, Hood Fan, Microwave, Stove, Washer, Window Coverings, Refrigerator |
| Cooling Type | Central Air Conditioning |
| Exterior Finish | Concrete |
| Heating Fuel | Natural Gas |
| Heating Type | Forced Air |
| Size Interior | 600 - 699 Ft2 |
| Type | Apartment |
Parking
| No Garage |
Land
| Acreage | No |
| Land Amenities | Park, Public Transit |
Rooms
| Level | Type | Length | Width | Dimensions |
|---|---|---|---|---|
| Main Level | Kitchen | 2.97 m | 2.13 m | 2.97 m x 2.13 m |
| Main Level | Living Room | 6.09 m | 3.35 m | 6.09 m x 3.35 m |
| Main Level | Bedroom | 3.75 m | 2.74 m | 3.75 m x 2.74 m |
| Main Level | Bathroom | 3.45 m | 1.72 m | 3.45 m x 1.72 m |
https://www.realtor.ca/real-estate/28618350/911-200-rideau-street-ottawa-4003-sandy-hill
Contact Us
Contact us for more information


