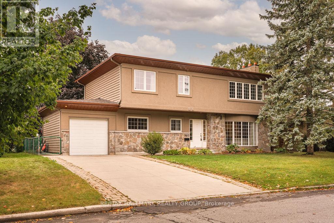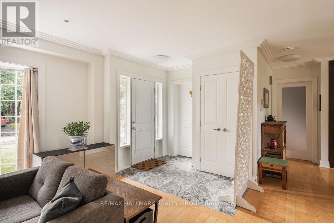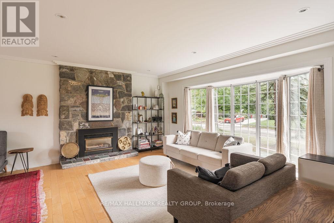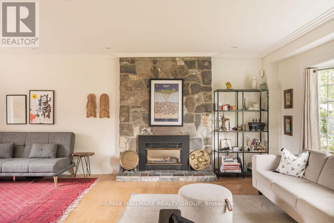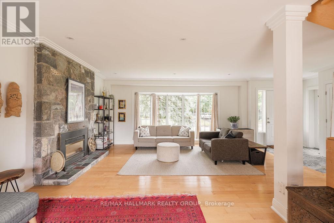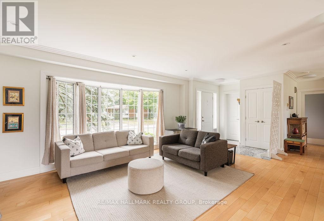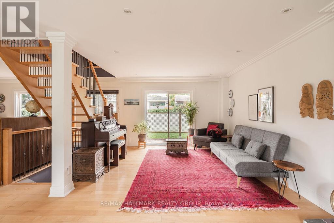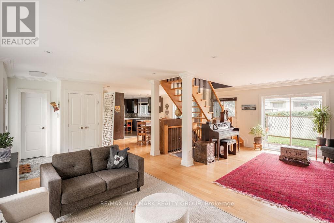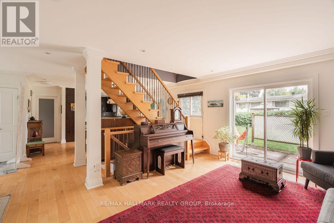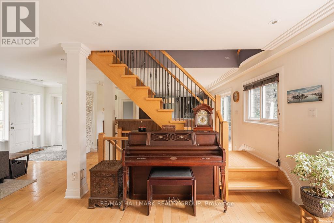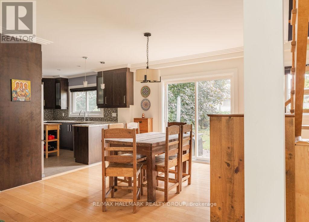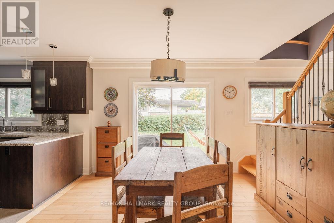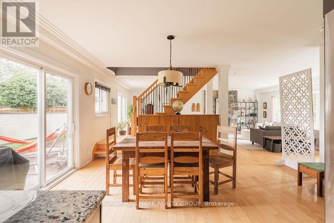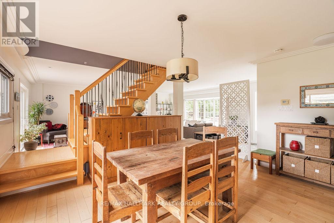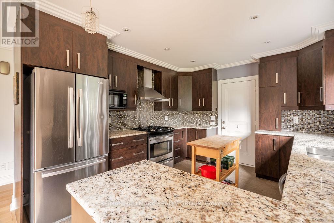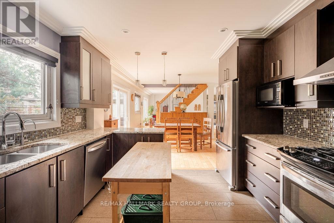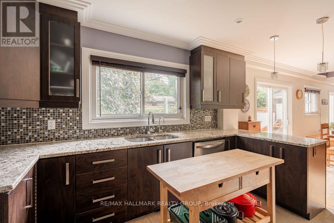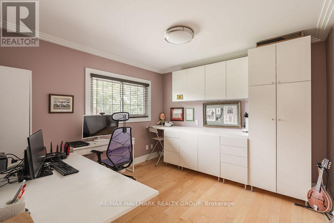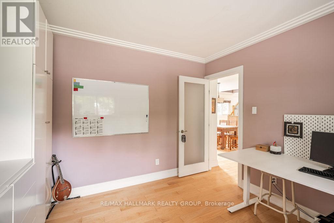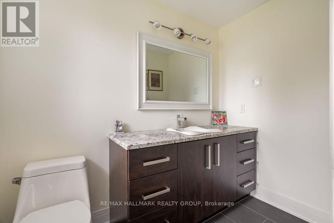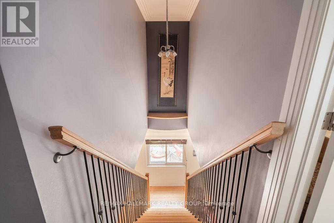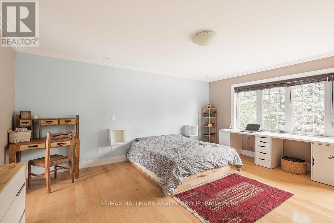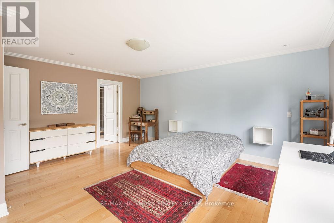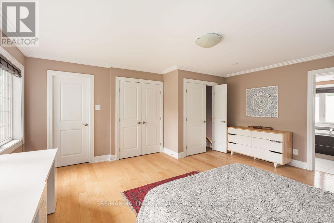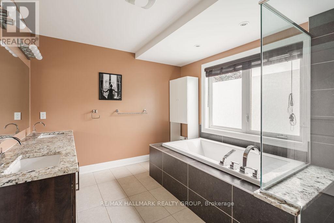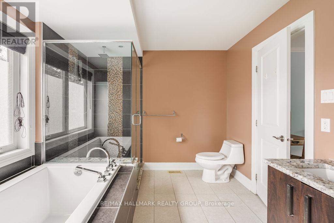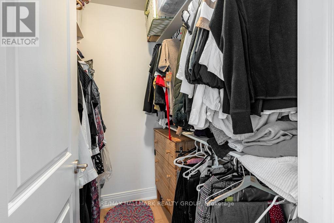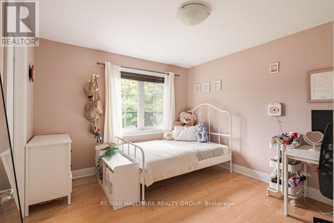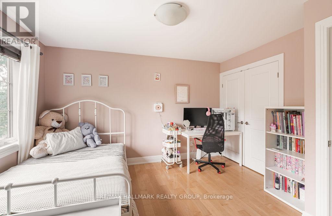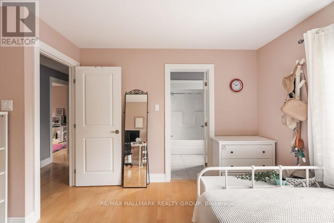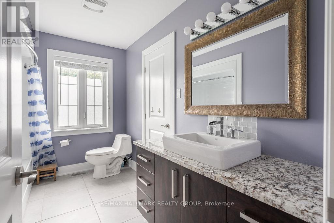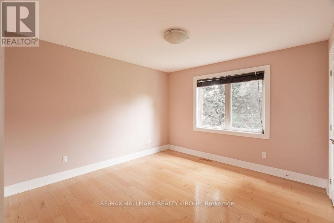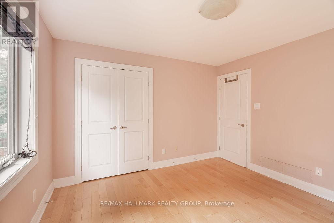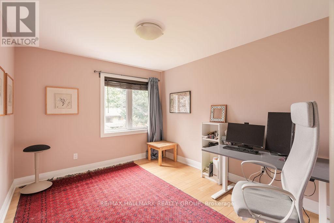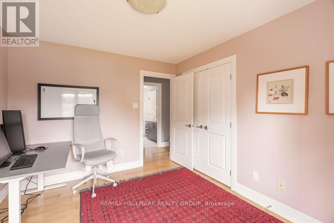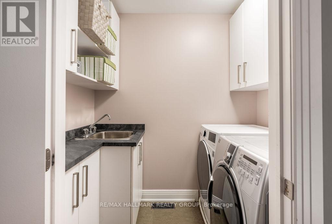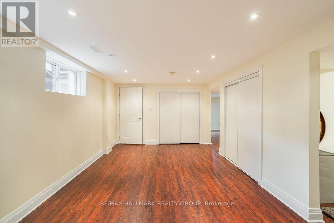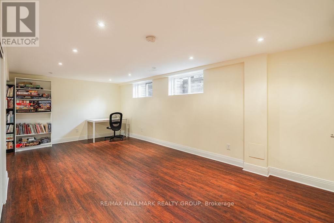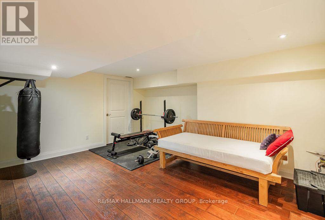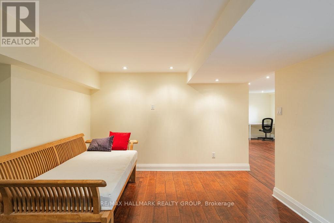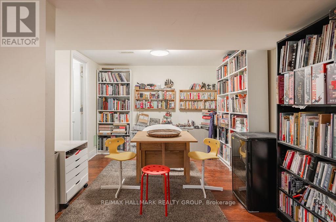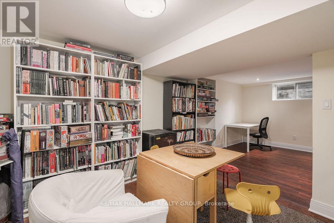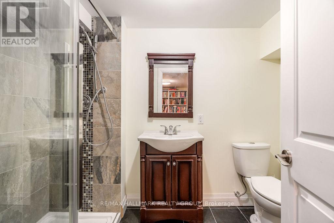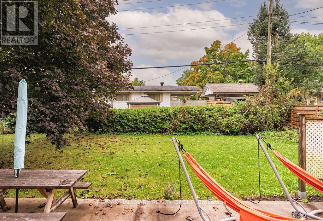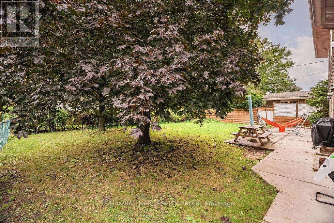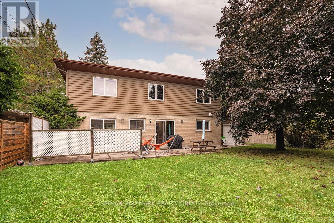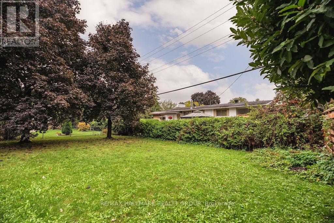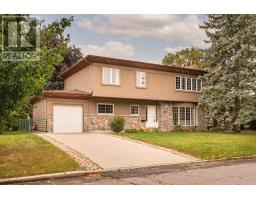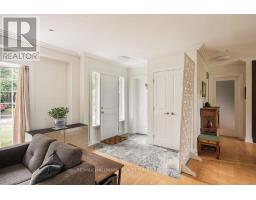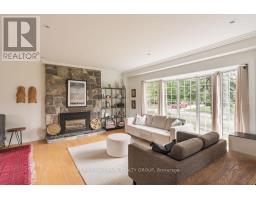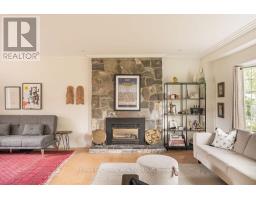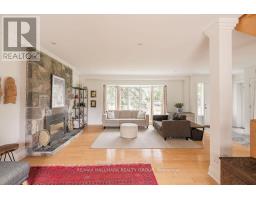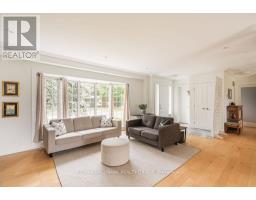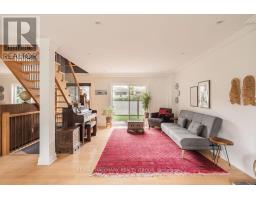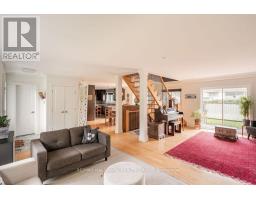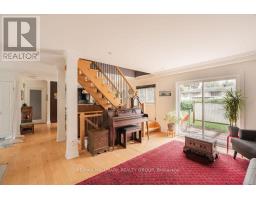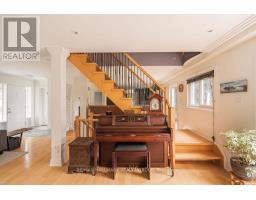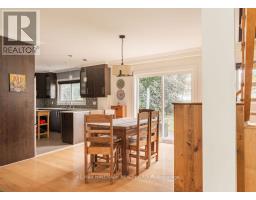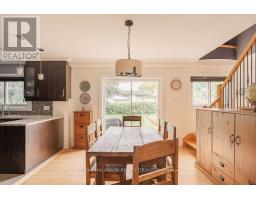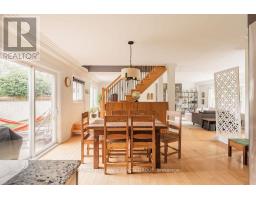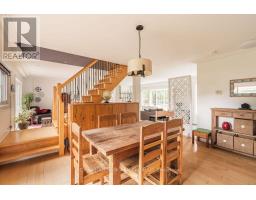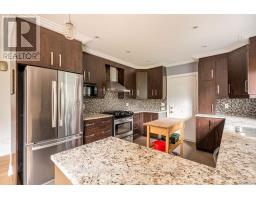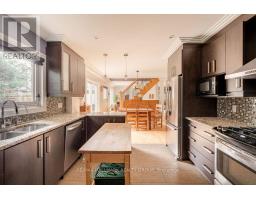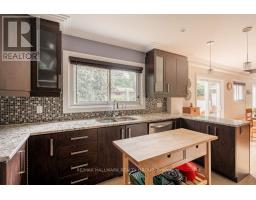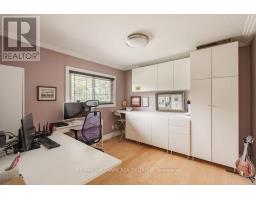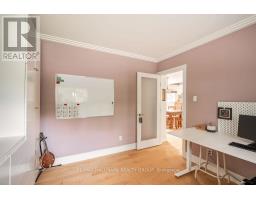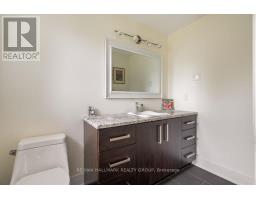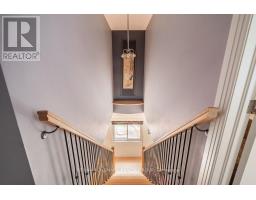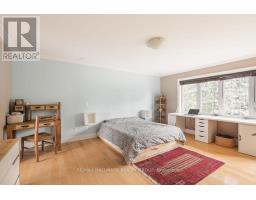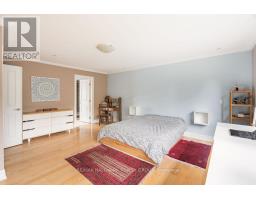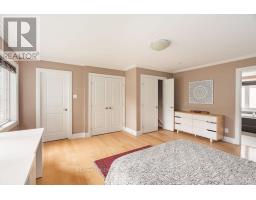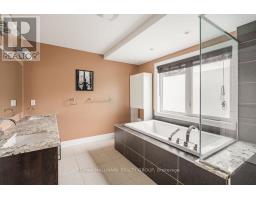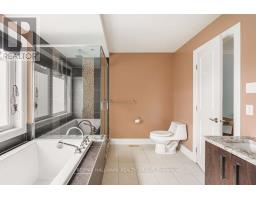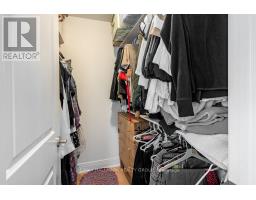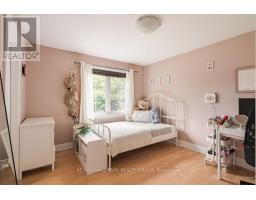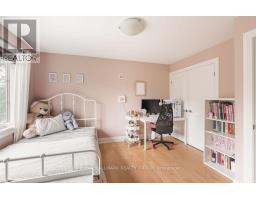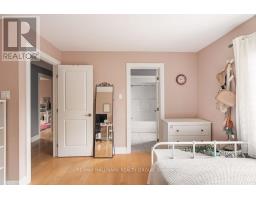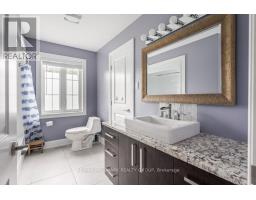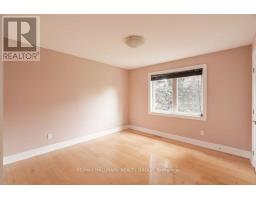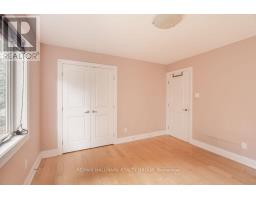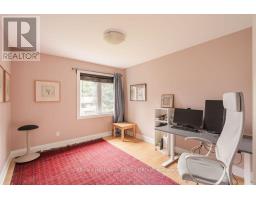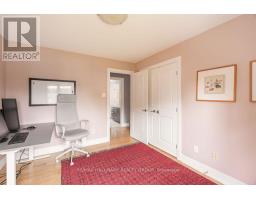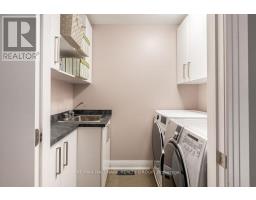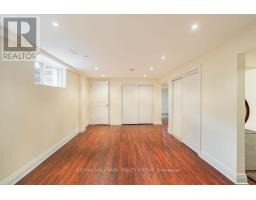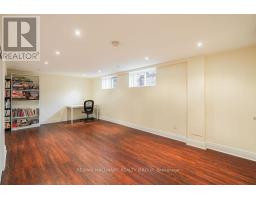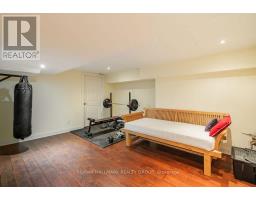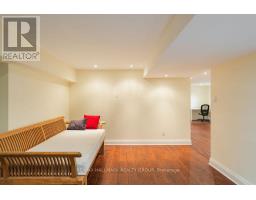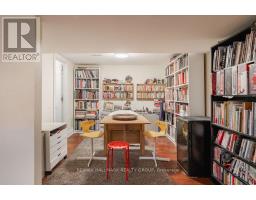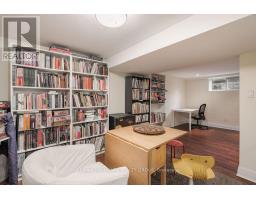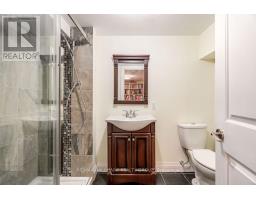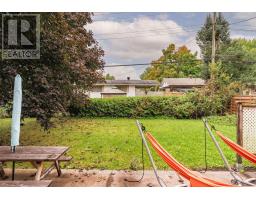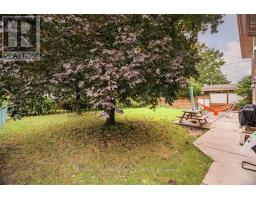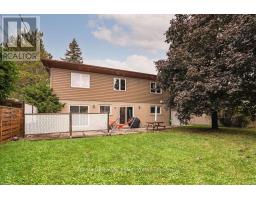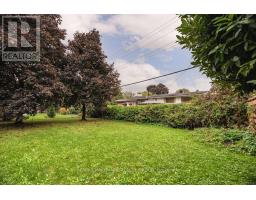5 Bedroom
4 Bathroom
2,000 - 2,500 ft2
Fireplace
Central Air Conditioning
Forced Air
$3,795 Monthly
Welcome to 960 Elsett Dr situated in a family-friendly Elmvale Acres with top ranking schools close by, public transit at your doorstep, tons of amenities, parks, trails & more! This fully renovated 2 storey single home w/hardwood floors throughout does not disappoint! Large open-concept main level offers sun-filled liv room w/feature stone wall equipped w/gas fireplace, formal dining, powder bath, large kitchen w/granite counters, tons of cabinet/storage space, SS appliances incl. gas stove, main floor bedroom/home office, inside access to garage equipped with double garage door making access to backyard easy! Upper level boasts 4 spacious bedrooms with Primary having 6-PC en-suite with luxury tub & glass-enclosed stand-up shower, double sinks, & bidet, laundry room, 2nd full bath w/cheater access from bedroom. Finished basement offers large rec rooms, full bath with stand-up shower, & tons of storage. Fully fenced backyard with tons of room to entertain! Tenant pays all utilities. Available December 1st! (id:31145)
Property Details
|
MLS® Number
|
X12447477 |
|
Property Type
|
Single Family |
|
Community Name
|
3703 - Elmvale Acres/Urbandale |
|
Amenities Near By
|
Public Transit, Park, Hospital, Place Of Worship, Schools |
|
Parking Space Total
|
3 |
Building
|
Bathroom Total
|
4 |
|
Bedrooms Above Ground
|
5 |
|
Bedrooms Total
|
5 |
|
Amenities
|
Fireplace(s) |
|
Appliances
|
Garage Door Opener Remote(s), Dishwasher, Dryer, Hood Fan, Stove, Washer, Refrigerator |
|
Basement Development
|
Finished |
|
Basement Type
|
Full (finished) |
|
Construction Style Attachment
|
Detached |
|
Cooling Type
|
Central Air Conditioning |
|
Exterior Finish
|
Stucco, Stone |
|
Fireplace Present
|
Yes |
|
Fireplace Total
|
1 |
|
Foundation Type
|
Poured Concrete |
|
Half Bath Total
|
1 |
|
Heating Fuel
|
Natural Gas |
|
Heating Type
|
Forced Air |
|
Stories Total
|
2 |
|
Size Interior
|
2,000 - 2,500 Ft2 |
|
Type
|
House |
|
Utility Water
|
Municipal Water |
Parking
|
Attached Garage
|
|
|
Garage
|
|
|
Inside Entry
|
|
Land
|
Acreage
|
No |
|
Fence Type
|
Fenced Yard |
|
Land Amenities
|
Public Transit, Park, Hospital, Place Of Worship, Schools |
|
Sewer
|
Sanitary Sewer |
|
Size Depth
|
100 Ft |
|
Size Frontage
|
62 Ft |
|
Size Irregular
|
62 X 100 Ft |
|
Size Total Text
|
62 X 100 Ft |
Rooms
| Level |
Type |
Length |
Width |
Dimensions |
|
Second Level |
Bathroom |
3.2 m |
2.28 m |
3.2 m x 2.28 m |
|
Second Level |
Bedroom |
3.53 m |
3.02 m |
3.53 m x 3.02 m |
|
Second Level |
Bedroom |
3.83 m |
3.32 m |
3.83 m x 3.32 m |
|
Second Level |
Bedroom |
3.55 m |
3.53 m |
3.55 m x 3.53 m |
|
Second Level |
Laundry Room |
2.08 m |
1.49 m |
2.08 m x 1.49 m |
|
Second Level |
Primary Bedroom |
5.13 m |
4.54 m |
5.13 m x 4.54 m |
|
Second Level |
Bathroom |
3.78 m |
2.92 m |
3.78 m x 2.92 m |
|
Second Level |
Other |
1.93 m |
1.6 m |
1.93 m x 1.6 m |
|
Basement |
Recreational, Games Room |
6.35 m |
3.3 m |
6.35 m x 3.3 m |
|
Basement |
Family Room |
3.35 m |
3.07 m |
3.35 m x 3.07 m |
|
Basement |
Recreational, Games Room |
4.8 m |
3.32 m |
4.8 m x 3.32 m |
|
Basement |
Utility Room |
4.06 m |
2.43 m |
4.06 m x 2.43 m |
|
Basement |
Other |
4.92 m |
3.32 m |
4.92 m x 3.32 m |
|
Basement |
Bathroom |
2.64 m |
1.7 m |
2.64 m x 1.7 m |
|
Main Level |
Foyer |
2.36 m |
1.9 m |
2.36 m x 1.9 m |
|
Main Level |
Living Room |
7.51 m |
5.43 m |
7.51 m x 5.43 m |
|
Main Level |
Dining Room |
4.57 m |
3.42 m |
4.57 m x 3.42 m |
|
Main Level |
Kitchen |
3.81 m |
3.45 m |
3.81 m x 3.45 m |
|
Main Level |
Bathroom |
2.33 m |
1.39 m |
2.33 m x 1.39 m |
|
Main Level |
Bedroom |
3.42 m |
3.4 m |
3.42 m x 3.4 m |
Utilities
|
Cable
|
Available |
|
Electricity
|
Installed |
|
Natural Gas Available
|
Available |
|
Sewer
|
Installed |
https://www.realtor.ca/real-estate/28956690/960-elsett-drive-ottawa-3703-elmvale-acresurbandale


