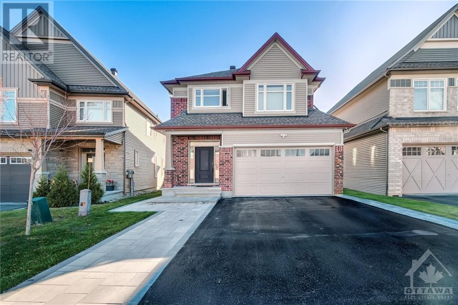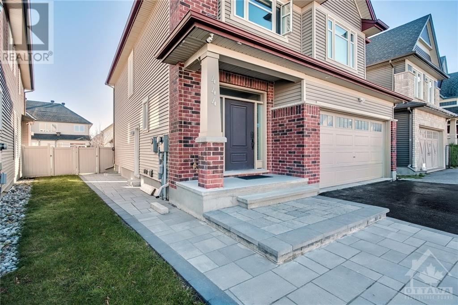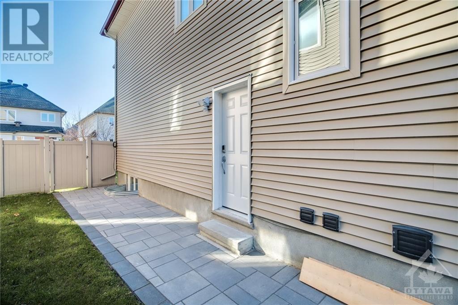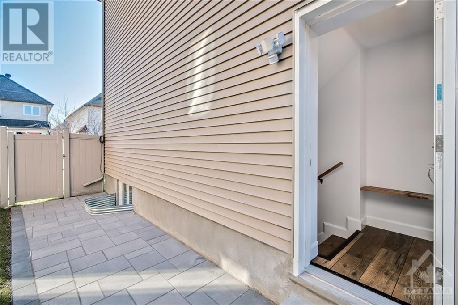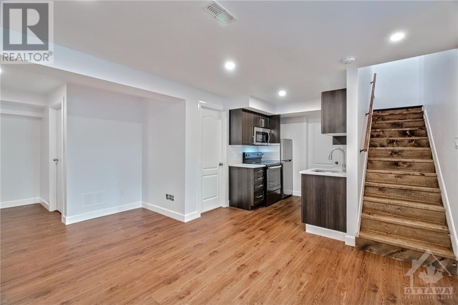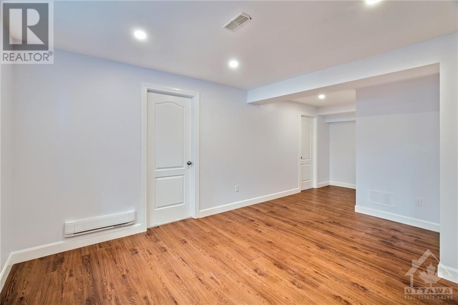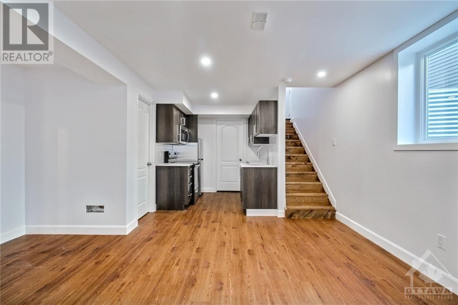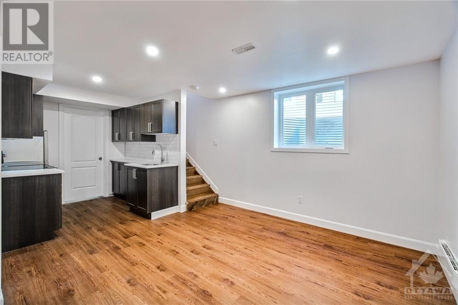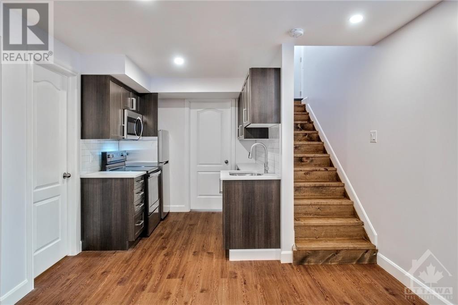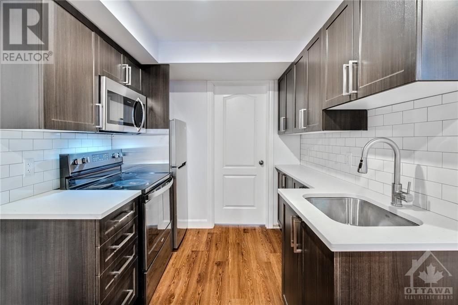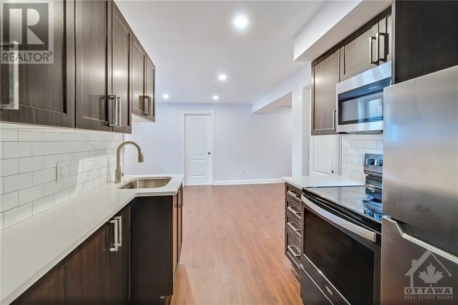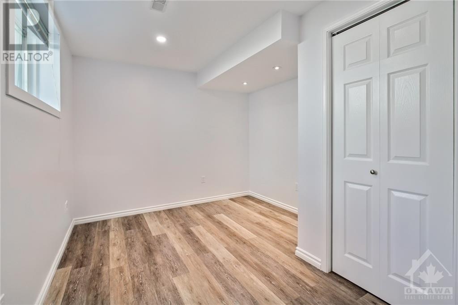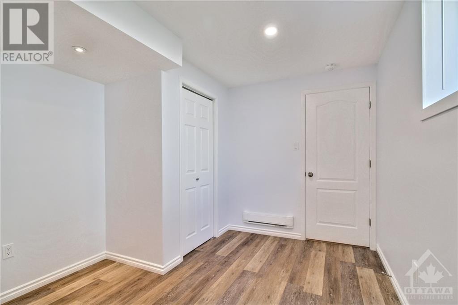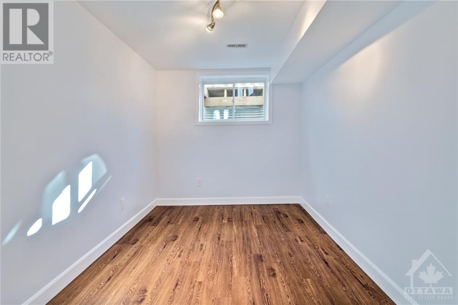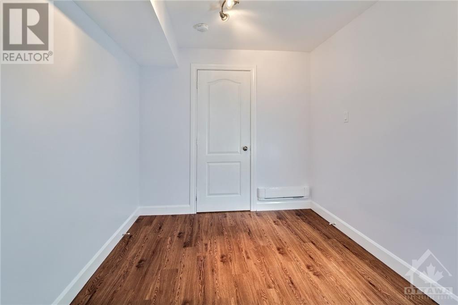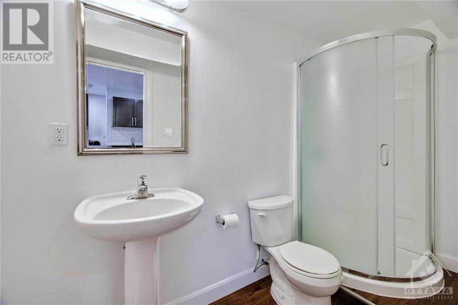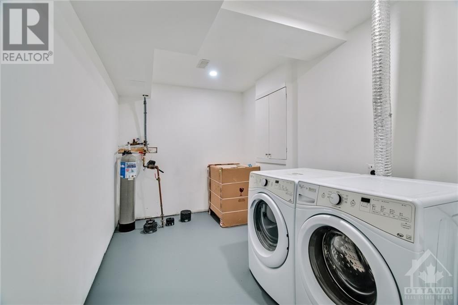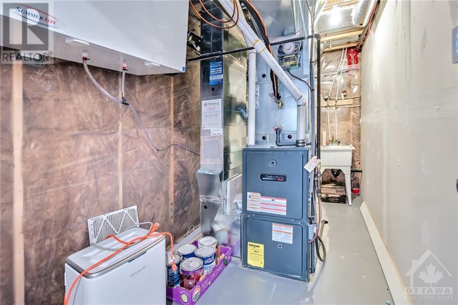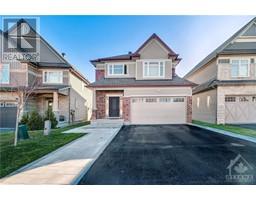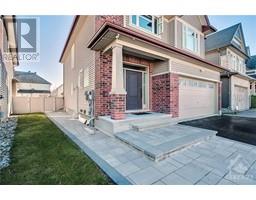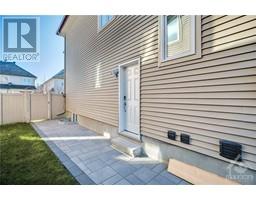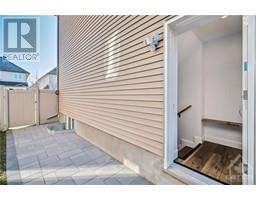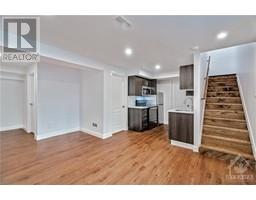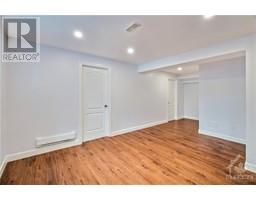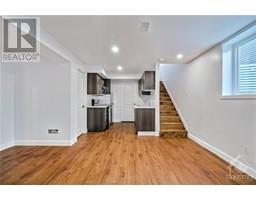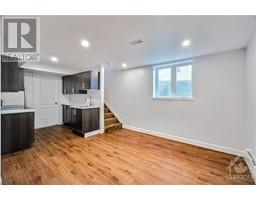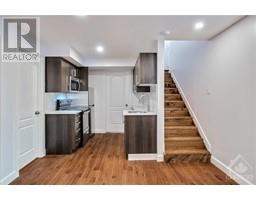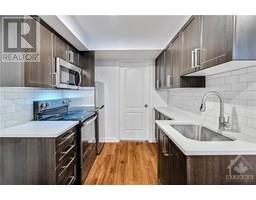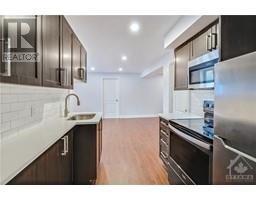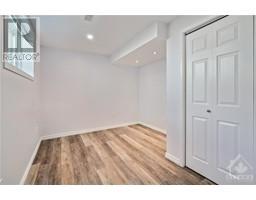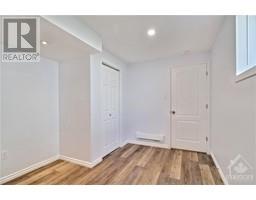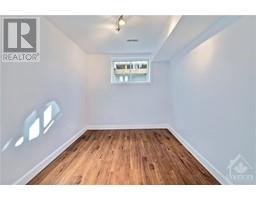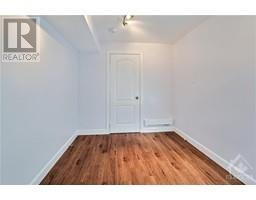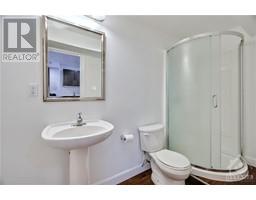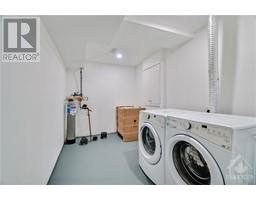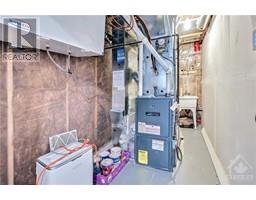2 Bedroom
1 Bathroom
Central Air Conditioning
Forced Air
$1,950 Monthly
Deposit: 3998, Flooring: Laminate, This recently renovated 2-bedroom, 1-bathroom basement apartment offers modern finishes and a private separate entrance, making it the perfect move-in ready space. Large windows create a bright and airy atmosphere. Inside, you'll find sleek flooring, ample lighting and the convenience of in-unit laundry. The unit features a well-designed kitchen with modern appliances, quartz countertops and plenty of storage. The spacious living area provides plenty of room for relaxation. A legal in-law suite with ALL utilties included (heating, gas, electricity and water). Located in a quiet neighborhood, this basement apartment is just minutes from shops, restaurants, and public transportation. Whether you're a young professional, a small family, or a couple, this charming apartment is a cozy, functional, and private retreat. Schedule a showing today—this one won’t last long! (id:31145)
Property Details
|
MLS® Number
|
X10429707 |
|
Property Type
|
Single Family |
|
Neigbourhood
|
Longfields |
|
Community Name
|
7706 - Barrhaven - Longfields |
|
Amenities Near By
|
Public Transit, Park |
|
Parking Space Total
|
1 |
|
Structure
|
Deck |
Building
|
Bathroom Total
|
1 |
|
Bedrooms Below Ground
|
2 |
|
Bedrooms Total
|
2 |
|
Appliances
|
Dryer, Hood Fan, Refrigerator, Stove, Washer |
|
Basement Development
|
Finished |
|
Basement Type
|
Full (finished) |
|
Cooling Type
|
Central Air Conditioning |
|
Exterior Finish
|
Brick |
|
Fireplace Present
|
No |
|
Foundation Type
|
Poured Concrete |
|
Heating Fuel
|
Natural Gas |
|
Heating Type
|
Forced Air |
|
Type
|
Other |
|
Utility Water
|
Municipal Water |
Land
|
Acreage
|
No |
|
Fence Type
|
Fenced Yard |
|
Land Amenities
|
Public Transit, Park |
|
Sewer
|
Sanitary Sewer |
|
Size Irregular
|
. |
|
Size Total Text
|
. |
|
Zoning Description
|
Residential |
Rooms
| Level |
Type |
Length |
Width |
Dimensions |
|
Main Level |
Primary Bedroom |
3.6 m |
2.94 m |
3.6 m x 2.94 m |
|
Main Level |
Living Room |
2.84 m |
5.28 m |
2.84 m x 5.28 m |
|
Main Level |
Kitchen |
1.82 m |
2.28 m |
1.82 m x 2.28 m |
|
Main Level |
Bathroom |
2.99 m |
1.34 m |
2.99 m x 1.34 m |
|
Main Level |
Utility Room |
4.26 m |
1.95 m |
4.26 m x 1.95 m |
|
Main Level |
Bedroom |
3.6 m |
2.48 m |
3.6 m x 2.48 m |
https://www.realtor.ca/real-estate/27662790/b-444-charing-cross-way-ottawa-7706-barrhaven-longfields


