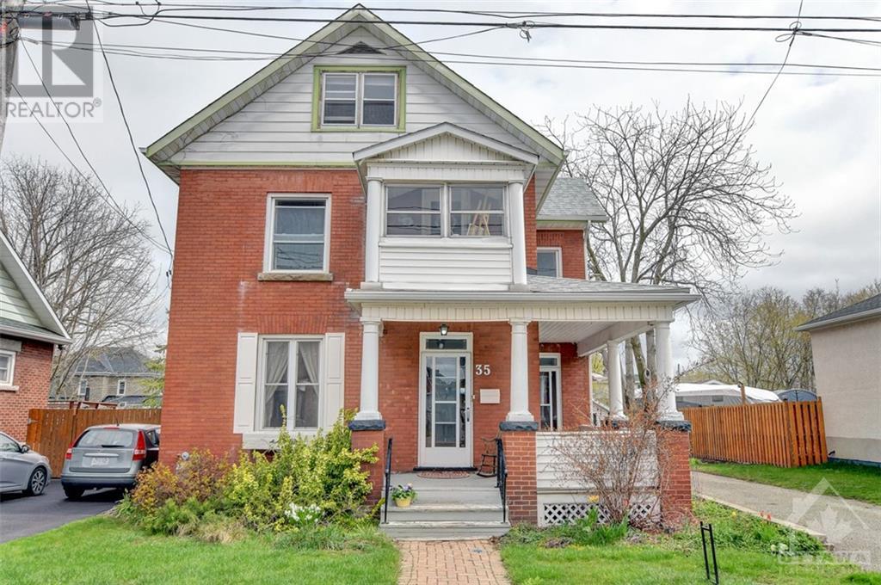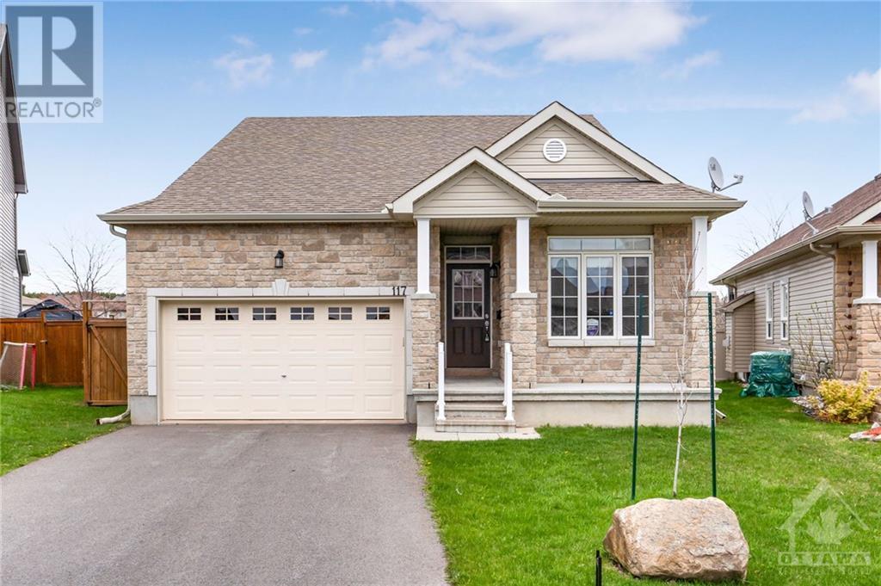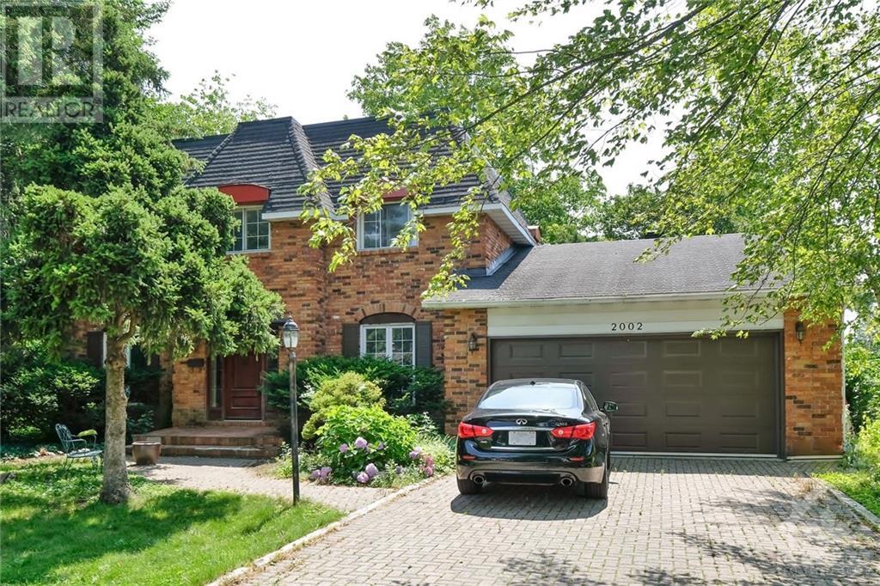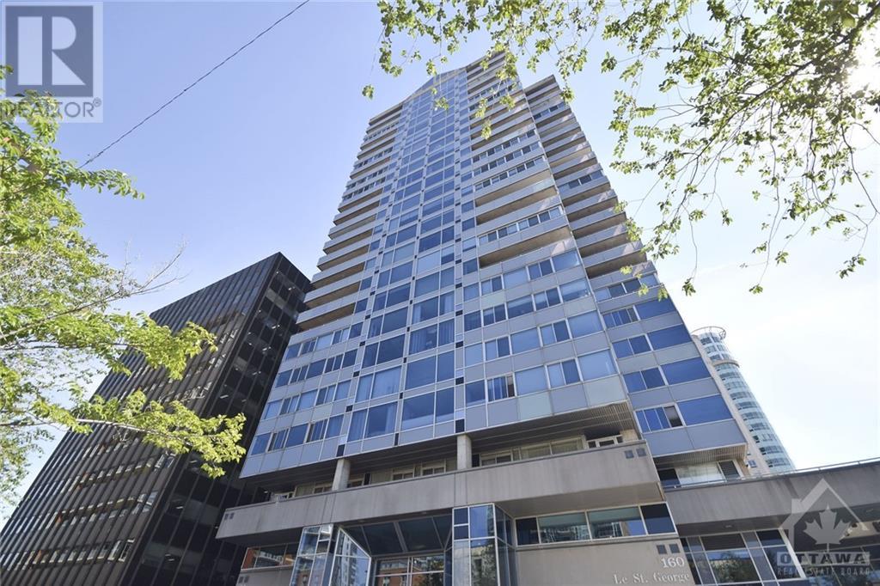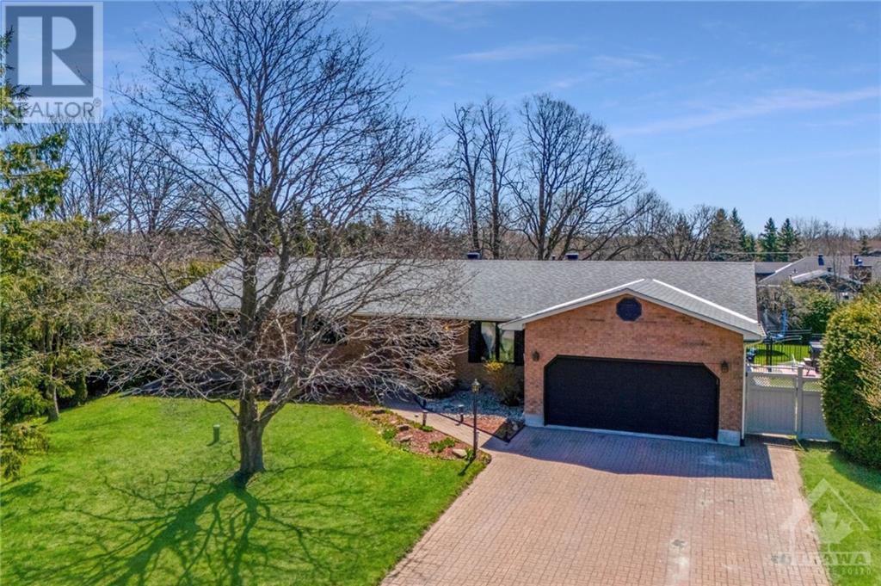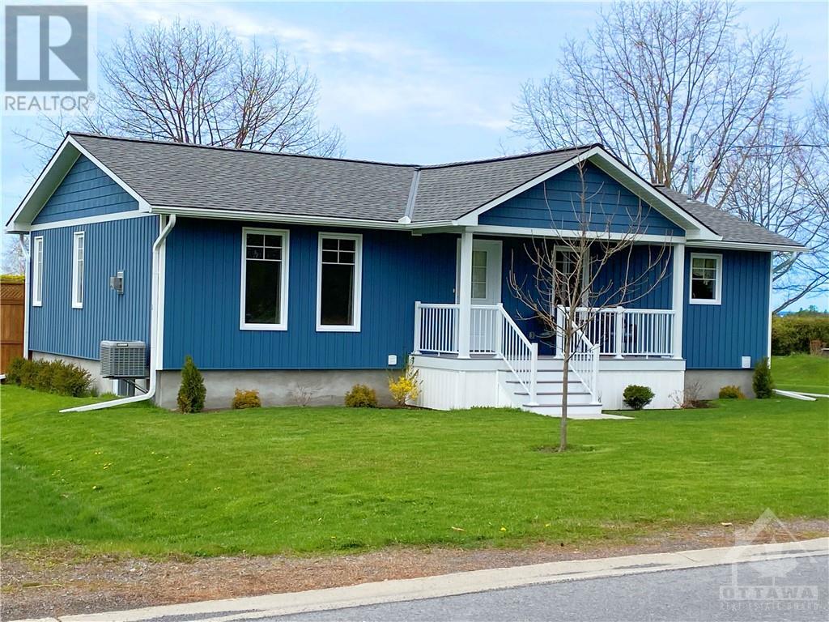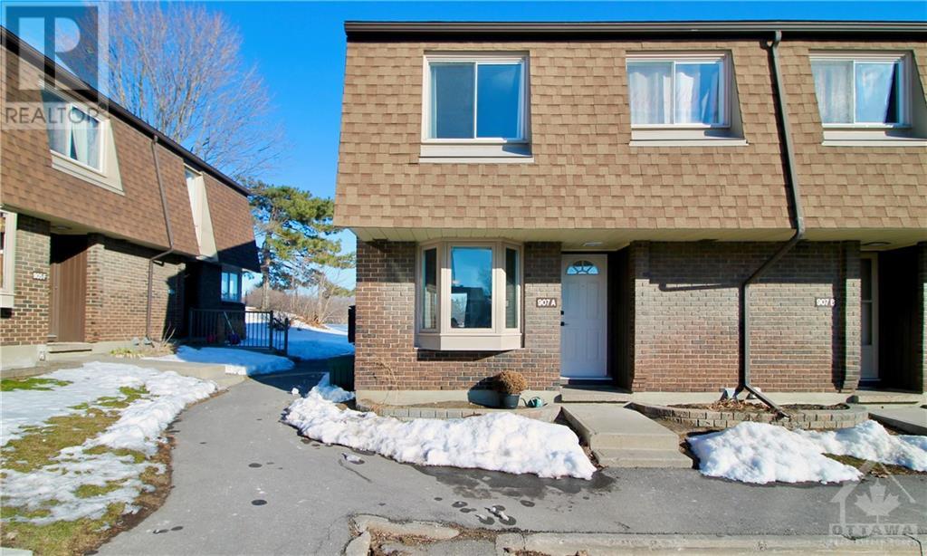404 Twilight Avenue
Russell, Ontario
Welcome to 404 Twilight! Step into this flawless family residence. Nestled in the charming village of Russell, it boasts proximity to schools, parks, conservation areas and the recreational center. Upon entry, be greeted by the exquisite wood flooring and timeless accents, enveloping the space in an ambiance of tranquility and elegance. The gourmet kitchen, showcases a central island, pantry and SS appliances. A welcoming living space with a modern fireplace, open dining and large windows throughout. Step outside to admire the sprawling backyard, featuring an upgraded deck perfect for entertaining guests. Upstairs, discover 3 bedrooms,Installed hardwood flooring in the stairs and hallway for an enhanced aesthetic and durability. A luxurious primary ensuite. Every aspect of this home has been meticulously designed to enhance your lifestyle.Partially finished basement offers generous space, with potential for further expansion including a 3 piece rough in (id:31145)
RE/MAX Hallmark Realty Group
345 Riversedge Crescent
Ottawa, Ontario
Welcome to 345 Riversedge Cr. This semi-detached home right beside the Rideau River. Tartan's 'White Cedar' (2500sqft). Bright and clean. Sweeping open-concept main floor has great flow with Brazilian cherry hardwood floors and tile. Living/dining room. Kitchen has granite counters, breakfast bar and pot lights. Relax by the gas fireplace in family room, or enjoy an informal meal in the Breakfast room. 2nd floor has a loft/office. Master Bedroom with double-door entry, walk-in closet and Ensuite with Roman tub and separated shower. 2 other good size Bedrooms, Bathrooms. 2nd floor Laundry. Basement has large family room. fenced south facing backyard. Wish no pets family. Close to OC park n ride and Shopping mall. The end this street is River’s Bank Park connect to Claudette Cain Park and Chapman Mills Conservation Area. Which has 3.6KM walking trail by the beautiful Rideau River. You can walking/ biking in is wonderful 23-acre parcel of conservation land. Prefer no pets. (id:31145)
RE/MAX Hallmark Realty Group
35 Ogden Avenue
Smiths Falls, Ontario
Step into the past in this gorgeous Century home full of character and beauty, but with the modern amenities of today! Starting from curb appeal, the large porch brings you back in time as it wraps around and leads to the front entrance. Original hardwood floors welcome you along side the architectural accented stair case and bright wood trimmed windows true to character. Living RM spans the main floor with a gorgeous vintage fireplace to warm up the space. Along side is a large formal dining room with built in storage space and hidden brick behind one wall. In the back is a good sized kitchen with stainless appliances island and fresh paint. Yard out back is massive with deck, beautiful gardens and large garage. 2nd level has 3 good size bedrooms, upgraded bath and laundry plus bonus sun room. One bedroom is currently used as laundry/office. 3rd floor has primary suite with full bathroom. Basement has utilities and original 2nd laundry hook-up. Bonus central A/C added!!!! (id:31145)
RE/MAX Hallmark Realty Group
117 Dorina Sarazin Crescent
Rockland, Ontario
Welcome to 117 Dorina Sarazin Crescent in the desired Morris Village in Rockland. This beautiful bungalow home features 3 bedroom, 3 bathroom with double car garage, no rear neighbours/backing onto a park & is located ONLY 30 minutes from Ottawa. This gorgeous home features a spacious open concept design with cathedral ceilings, gleaming hardwood & ceramic flooring. Main level featuring gourmet Kitchen with island bar, stainless steel appliances; private dining area; spacious living room with natural gas fireplace; 2 good size bedroom; prestigious 3pce main bathroom, 3pce ensuite bathroom & more. Fully finished lower level featuring a good size bedroom; a modern bathroom; a huge recreational room & lots of storage space. Fully fenced backyard with a beautiful spacious deck & storage shed. BOOK YOUR PRIVATE SHOWING TODAY!! (id:31145)
RE/MAX Hallmark Realty Group
21 Majestic Drive
Ottawa, Ontario
Welcome to 21 Majestic Drive! This charming bungalow in Nepean offers 3 bedrooms and 2 bathrooms, ideal for a growing family! The kitchen, a chef's dream, features modern amenities: a built-in oven, stainless steel appliances, custom cherry cabinets, & quartz countertops, all installed in 2016. Perfect for gatherings, the spacious dining room accommodates up to 20 guests, while a large patio door opens to a pristine backyard, ideal for outdoor entertaining! The lower level adds extra living space with a full bathroom, a sizeable rec/family room, laundry facilities, and ample storage, with the potential for a 4th bedroom (egress window). Some additional home features include all-new landscaping stone 2022, patio door 2021, HWT tank owned 2015, Roof 2017, Furnace 2011, all new vinyl windows 2011 & paint main floor 2024. Conveniently located close to Algonquin College, Nepean Sportsplex, & College Square. This home is MOVE-IN ready & STUNNING!! Open houses Sat/Sun, May 4th/5th, 2-4 PM 🙂 (id:31145)
RE/MAX Hallmark Realty Group
2002 Hollybrook Crescent
Gloucester, Ontario
Welcome to this upgraded 4bed &3bath home. Launch your boat 5 minutes away Step into the inviting livin rm with a warm ambiance 4 relaxing & gatherings.The upgraded kitchen & flooring with ample counter space & storage. 2nd lvl discover master suite retreat complete with pvt ensuite providing a oasis for rest &rejuvenation 3bedr offer comfort & versatility for family members. The thoughtful design & spacious layout cater to every need. Outside the property shines with its beautifully landscaped yard offering an ideal space 4 outdoor activities.The location of this home is a conveniently situated near excellent schools shopping center & recreational facilities making day-to-day living a breeze. Upgrade Floors Kitchen Bathrooms 2023 Roof 2024 Don't miss the chance to call this place your own a perfect blend of modern livi & conv catering to your family desire. Embrace this incredible opportunity &experience the joy of ownership in a home designed for memories.some pic are virtually stage (id:31145)
RE/MAX Hallmark Realty Group
160 George Street Unit#2504
Ottawa, Ontario
OPEN HOUSE Sun May 5th from 2-4pm. The perfect penthouse Suite! Amazing 2Bed 2Bath Condo at the beautiful St. George in the exciting ByWard Market. This penthouse has been appointed top to bottom with exquisite mahogany & bespoke glass accents delivering the ultimate in luxury. Kitchen features modern appliances, gleaming quartz counters centered around a chef's dream island. You'll love entertaining in the open concept living space wired for today with built in audio visual throughout + $9k Miele coffee station & wine bar. Relax in the huge primary bedroom featuring custom closets + heated floor ensuite retreat next to the Murano round glass enclosed rainfall shower. Spectacular unit with laundry, parking, oversized storage, breathtaking views of downtown Ottawa from the large 90° main balcony, plus 2nd bedroom balcony. Condo fees include gym, pool, amenities, 24hour security & more. The ByWard Market: restaurants, galleries, shopping & recreation (id:31145)
RE/MAX Hallmark Realty Group
556 Roundleaf Way
Ottawa, Ontario
Welcome to this inviting 3 bed, 2.5 bath townhome nestled in the family-friendly community of Abbottsville Crossing. Step inside to discover a bright open concept main level with hardwood flooring and abundant natural light. The kitchen, boasting stainless steel appliances, is perfect for entertaining, while a cozy living area features a fireplace to relax by. Convenient powder room upon entrance completes main level. Upstairs, the primary bedroom awaits with its ensuite bathroom, accompanied by two sizeable bedrooms and another full bath. The finished rec space in the basement offers additional living sapce, and outside, a fully fenced rear yard provides privacy and space for outdoor enjoyment. With easy access to the 417 and an array of amenities nearby—including Grant Crossing plaza, Kevin Haime driving range, NCC Trans-Canada trail, and more—this meticulously maintained townhome is ready to welcome a new family. (id:31145)
RE/MAX Hallmark Realty Group
6518 Princiotta Street
Greely, Ontario
*Open House May 5, 2-4PM* Welcome to 6518 Princiotta, a stunning bungalow in Greely. This home boasts an open-concept living space flooded with natural light, a modern kitchen with two islands, and hardwood flooring throughout. The primary bedroom features a spacious ensuite with a glass shower, while two additional bedrooms share a stylish bathroom. A fully finished basement offers extra living space, and outside, a backyard oasis awaits with a privacy hedge and in-ground swimming pool. Situated near parks, trails, and lakes, this home offers the perfect blend of luxury and convenience. (id:31145)
RE/MAX Hallmark Realty Group
2388 Du Lac Road
Saint-Pascal-Baylon, Ontario
BUNGALOW - FULLY RENOVATED & nestled on a serene country lot just 30 min to Ottawa. Inviting front porch welcomes you in. Spacious open-concept living area on main floor adorned w/gleaming hardwood floors & tall sunny windows. Living room boasts a stunning gas fireplace. Bright white kitchen w/stainless steel appliances, under cabinet lighting, a large island & a built-in pantry. Retreat to the sun-drenched primary bedroom w/sizable walk-in closet & patio door access to back deck. A second bedroom & full bath located just off living area. Lower level has a separate entry leading to an IN-LAW SUITE. Income potential! Featuring an open-concept living area, full kitchen, 3 piece bath & a sunny bedroom. Unwind in the hobby room & take advantage of the shared laundry on the LL. Parking for 4 in driveway. Revel in the tranquility of the backyard oasis, complete with a large deck, hot tub, fire pit & handy shed—a perfect setting for outdoor relaxation. NEW SEPTIC being installed mid May 2024. (id:31145)
RE/MAX Hallmark Realty Group
907 Elmsmere Road Unit#a
Ottawa, Ontario
** ALL UTILITIES INCLUDED! NATURAL GAS, WATER, ELECTRICITY! NO MORE SURPRISE UTILITY BILLS** Welcome to 907 Elmsmere Rd unit A! This COMPLETELY UPDATED, carpet free, 4 bedroom 2 bath end-unit townhouse with fully finished basement offers nearly 1600 ft2 of living space located in a quiet family oriented neighbourhood. Featuring brand new walnut hardwood floors on BOTH main and upper levels (2023), brand new kitchen with quartz counter top (2023), stainless steel appliances, and large double sink. Spacious primary bedroom with three additional well sized bedroom and brand new 4pc bathroom on(2023) the second level. Lower level has large rec room and finished with quality luxury vinyl flooring (2023), laundry room and storage space. Backyard is fully PVC fenced with no rear neighbours! Very convenient access to public transit, LRT, schools, and shopping. Furnace and Central AC approx 4-5 years old. (id:31145)
RE/MAX Hallmark Realty Group
80 Hawk Crescent
Ottawa, Ontario
Beautiful large Family home with plenty of space & large in-ground heated swimming pool. This home boasts many updates in last several years. Roof 2018, HWT 2022, A/C 2017, Furnace 2022, Windows 2014 & 2022, Cement floor in Garage 2023. New S/S appliances 2023. NOTE: Main floor Dining room is currently being used as an office, kitchen has a large eat in area, and the laundry area is a mud room with doors leading to garage and side of home. Expansive basement comes with new carpet throughout, fifth bedroom, Rec room, office, 3 piece bath, sauna & large storage area. Parking for 6 including 2 in garage. Steps away from the Juno Beach Memorial Bridge which leads to South Keys Light Rail/bus station, Shopping Centre & Cinemas and short walk to Holy Family elementary and Bayview Public Elementary Schools. The alarm system is not active. 24-hour irrevocable & Schedule B with offers. (id:31145)
RE/MAX Hallmark Realty Group





